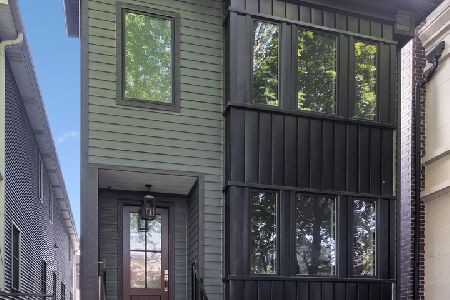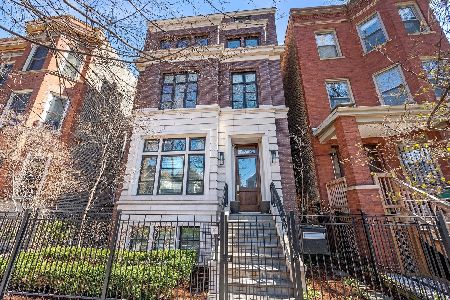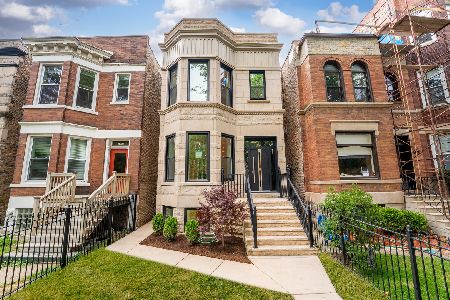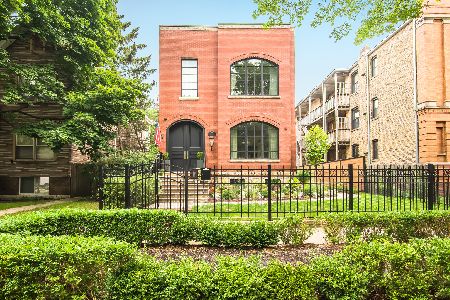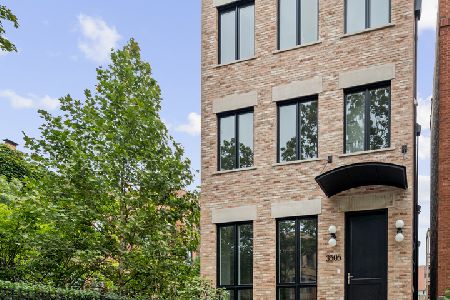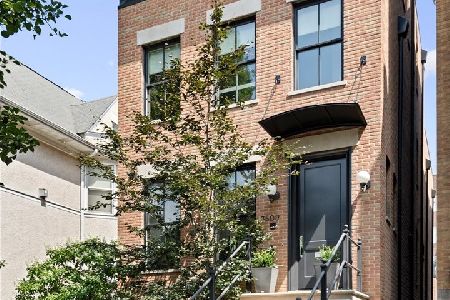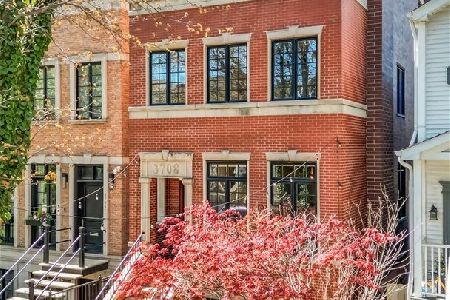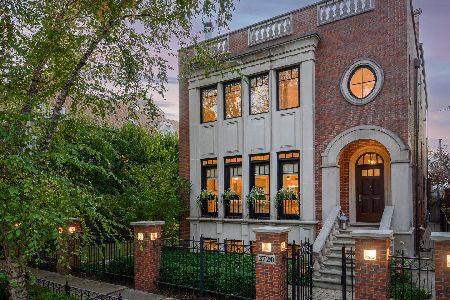3708 Greenview Avenue, Lake View, Chicago, Illinois 60613
$1,725,000
|
Sold
|
|
| Status: | Closed |
| Sqft: | 5,200 |
| Cost/Sqft: | $341 |
| Beds: | 5 |
| Baths: | 5 |
| Year Built: | 2005 |
| Property Taxes: | $18,229 |
| Days On Market: | 3468 |
| Lot Size: | 0,00 |
Description
Ideally located on coveted one-way Greenview this all brick 3 story SFH is just 1 block from Blaine School & Juniper Park & w/in walking distance to all the Southport Corridor has to offer. With custom design work throughout & a functional layout, this home boasts incredible ceiling height on both the main & penthouse levels. Gorgeous masonry walls in the living, dining & family rooms add incredible character & a butler's pantry leads to a commercial grade eat-in kitchen. The 2nd level has 3 sizable bedrooms w/master suite w/fireplace & spa-like bathroom incl steam shower & split vanities. Penthouse level offers 2 massive rooms, full wet bar, bathroom & access to roof deck. LL incl radiant heat w/sizable rec room, wet bar, add'l bedroom w/ensuite bathroom, den/storage & back mudroom w/2nd laundry hook-up & access to stairs leading to oversized 2 car gar. 4 outdoor spaces including garage rooftop deck and main floor deck off FR.
Property Specifics
| Single Family | |
| — | |
| — | |
| 2005 | |
| Full,English | |
| — | |
| No | |
| — |
| Cook | |
| — | |
| 0 / Not Applicable | |
| None | |
| Lake Michigan | |
| Public Sewer | |
| 09183776 | |
| 14201120440000 |
Nearby Schools
| NAME: | DISTRICT: | DISTANCE: | |
|---|---|---|---|
|
Grade School
Blaine Elementary School |
299 | — | |
|
Middle School
Blaine Elementary School |
299 | Not in DB | |
|
High School
Lake View High School |
299 | Not in DB | |
Property History
| DATE: | EVENT: | PRICE: | SOURCE: |
|---|---|---|---|
| 1 Jul, 2016 | Sold | $1,725,000 | MRED MLS |
| 26 Apr, 2016 | Under contract | $1,775,000 | MRED MLS |
| 4 Apr, 2016 | Listed for sale | $1,775,000 | MRED MLS |
| 13 Jun, 2025 | Sold | $1,950,000 | MRED MLS |
| 13 May, 2025 | Under contract | $1,990,000 | MRED MLS |
| 29 Apr, 2025 | Listed for sale | $1,990,000 | MRED MLS |
Room Specifics
Total Bedrooms: 5
Bedrooms Above Ground: 5
Bedrooms Below Ground: 0
Dimensions: —
Floor Type: Hardwood
Dimensions: —
Floor Type: Hardwood
Dimensions: —
Floor Type: Carpet
Dimensions: —
Floor Type: —
Full Bathrooms: 5
Bathroom Amenities: Whirlpool,Separate Shower,Steam Shower,Double Sink
Bathroom in Basement: 1
Rooms: Balcony/Porch/Lanai,Bedroom 5,Den,Deck,Great Room,Mud Room,Recreation Room,Terrace
Basement Description: Finished
Other Specifics
| 2 | |
| — | |
| — | |
| Balcony, Deck, Roof Deck | |
| — | |
| 25X124 | |
| — | |
| Full | |
| Bar-Wet, Hardwood Floors, Heated Floors, Second Floor Laundry | |
| Range, Microwave, Dishwasher, Refrigerator, High End Refrigerator, Bar Fridge, Washer, Dryer, Disposal, Stainless Steel Appliance(s), Wine Refrigerator | |
| Not in DB | |
| — | |
| — | |
| — | |
| — |
Tax History
| Year | Property Taxes |
|---|---|
| 2016 | $18,229 |
| 2025 | $30,383 |
Contact Agent
Nearby Similar Homes
Nearby Sold Comparables
Contact Agent
Listing Provided By
Berkshire Hathaway HomeServices KoenigRubloff

