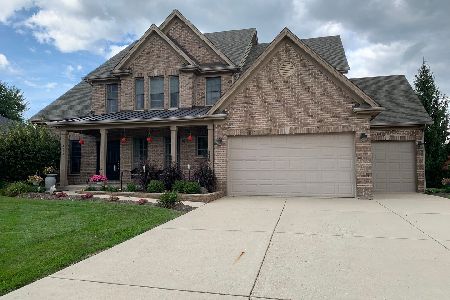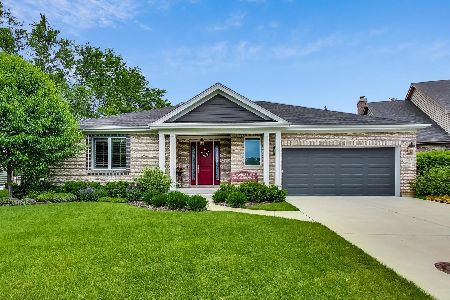3706 St. Germain Place, St Charles, Illinois 60175
$415,000
|
Sold
|
|
| Status: | Closed |
| Sqft: | 3,250 |
| Cost/Sqft: | $135 |
| Beds: | 4 |
| Baths: | 3 |
| Year Built: | 2006 |
| Property Taxes: | $10,905 |
| Days On Market: | 3600 |
| Lot Size: | 0,27 |
Description
The BEST & MOST BEAUTIFUL home is now available! This STUNNING, meticulously maintained, custom home features upgrades galore! Chef's dream kitchen w/ granite counters, high-end SS appliances, gorgeous custom island, butler's pantry & eating area. Enjoy your coffee in the vaulted sunroom featuring spectacular views of the backyard! Inviting FR with brick surround FP w/mantle & transom over the entrance; LR & DR with crown molding & transom; Mudroom & laundry on 1st floor w/ custom cabinetry! Elegant master suite w/ tray ceiling, crown molding & recessed lighting. Ultra lux master bath boasting stunning tile design & a huge walk-in closet w/ a beautiful maple custom-closet system. Partially finished basement with expansive rec. room... perfect area to entertain. 3 car garage! Professionally landscaped yard with brick paver patio & mature trees! Perfect condition with water views! Check out the taxes too -- this home is truly a phenomenal value!
Property Specifics
| Single Family | |
| — | |
| — | |
| 2006 | |
| Full | |
| — | |
| Yes | |
| 0.27 |
| Kane | |
| Artesian Springs | |
| 400 / Annual | |
| Other | |
| Public | |
| Public Sewer | |
| 09168238 | |
| 0930253017 |
Property History
| DATE: | EVENT: | PRICE: | SOURCE: |
|---|---|---|---|
| 19 Feb, 2008 | Sold | $497,500 | MRED MLS |
| 22 Jan, 2008 | Under contract | $499,000 | MRED MLS |
| 27 Dec, 2007 | Listed for sale | $499,000 | MRED MLS |
| 9 Sep, 2016 | Sold | $415,000 | MRED MLS |
| 30 Jul, 2016 | Under contract | $439,000 | MRED MLS |
| — | Last price change | $449,900 | MRED MLS |
| 17 Mar, 2016 | Listed for sale | $499,000 | MRED MLS |
Room Specifics
Total Bedrooms: 4
Bedrooms Above Ground: 4
Bedrooms Below Ground: 0
Dimensions: —
Floor Type: Carpet
Dimensions: —
Floor Type: Carpet
Dimensions: —
Floor Type: Carpet
Full Bathrooms: 3
Bathroom Amenities: Whirlpool,Separate Shower,Double Sink
Bathroom in Basement: 0
Rooms: Recreation Room,Sun Room
Basement Description: Partially Finished
Other Specifics
| 3 | |
| — | |
| — | |
| Brick Paver Patio | |
| Corner Lot,Cul-De-Sac,Landscaped | |
| 24X118X91X68X131 | |
| — | |
| Full | |
| Vaulted/Cathedral Ceilings, Hardwood Floors, First Floor Laundry | |
| Range, Microwave, Dishwasher, Refrigerator, Washer, Dryer, Disposal, Stainless Steel Appliance(s) | |
| Not in DB | |
| Sidewalks, Street Lights, Street Paved | |
| — | |
| — | |
| Wood Burning, Gas Starter |
Tax History
| Year | Property Taxes |
|---|---|
| 2008 | $8,110 |
| 2016 | $10,905 |
Contact Agent
Nearby Similar Homes
Nearby Sold Comparables
Contact Agent
Listing Provided By
RE/MAX Excels









