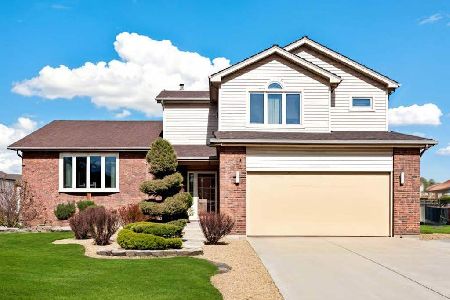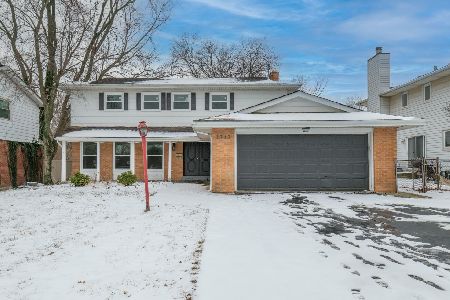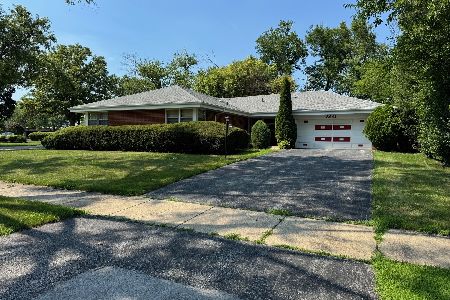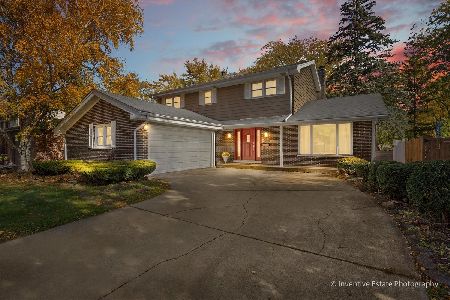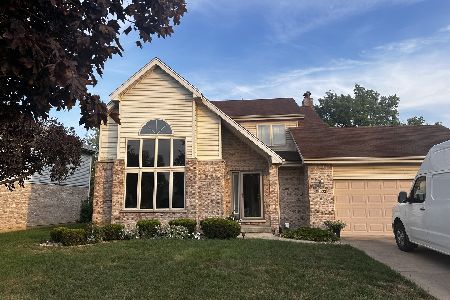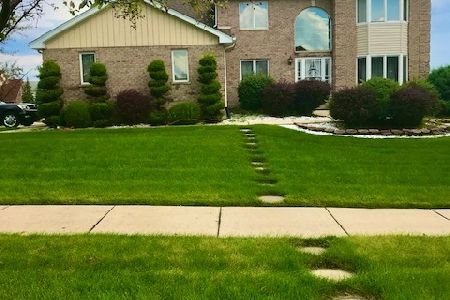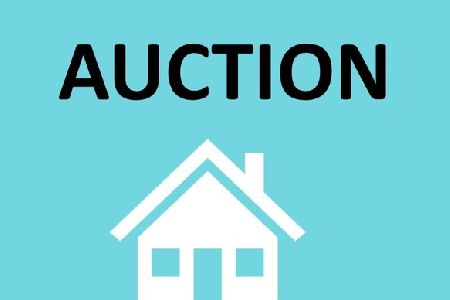3706 Village Drive, Hazel Crest, Illinois 60429
$157,000
|
Sold
|
|
| Status: | Closed |
| Sqft: | 3,546 |
| Cost/Sqft: | $44 |
| Beds: | 4 |
| Baths: | 3 |
| Year Built: | 1994 |
| Property Taxes: | $11,359 |
| Days On Market: | 3834 |
| Lot Size: | 0,25 |
Description
Your opportunity to live in Dynasty Lakes! This home has a very open floor plan and features dual staircases, with upper level overlooking the family room with dramatic double sided fireplace. Plenty of room for all the cooks and family to gather in the kitchen with spacious eating area. Retire to your master suite with sitting area, glamour bath, and huge walk in closet. This is a Fannie Mae Homepath property.
Property Specifics
| Single Family | |
| — | |
| — | |
| 1994 | |
| Partial | |
| — | |
| No | |
| 0.25 |
| Cook | |
| — | |
| 100 / Annual | |
| Other | |
| Public | |
| Public Sewer | |
| 09006872 | |
| 31021050040000 |
Property History
| DATE: | EVENT: | PRICE: | SOURCE: |
|---|---|---|---|
| 26 Apr, 2016 | Sold | $157,000 | MRED MLS |
| 1 Apr, 2016 | Under contract | $154,900 | MRED MLS |
| — | Last price change | $167,900 | MRED MLS |
| 8 Aug, 2015 | Listed for sale | $212,900 | MRED MLS |
Room Specifics
Total Bedrooms: 4
Bedrooms Above Ground: 4
Bedrooms Below Ground: 0
Dimensions: —
Floor Type: —
Dimensions: —
Floor Type: —
Dimensions: —
Floor Type: —
Full Bathrooms: 3
Bathroom Amenities: —
Bathroom in Basement: 0
Rooms: No additional rooms
Basement Description: Unfinished
Other Specifics
| 2 | |
| — | |
| — | |
| — | |
| — | |
| 10875 SF | |
| — | |
| Full | |
| — | |
| — | |
| Not in DB | |
| — | |
| — | |
| — | |
| — |
Tax History
| Year | Property Taxes |
|---|---|
| 2016 | $11,359 |
Contact Agent
Nearby Similar Homes
Nearby Sold Comparables
Contact Agent
Listing Provided By
Re/Max Synergy


