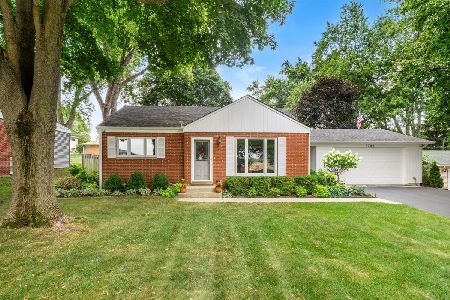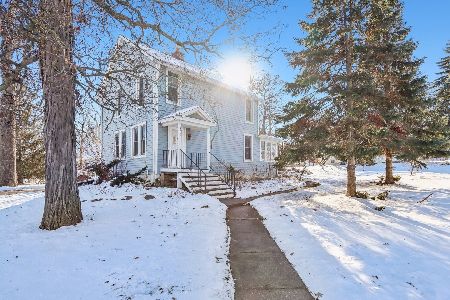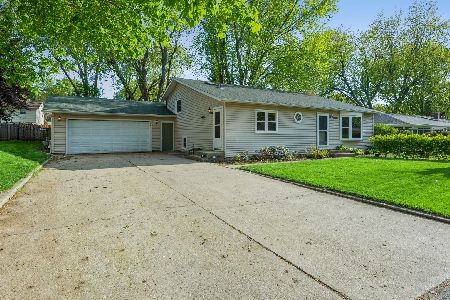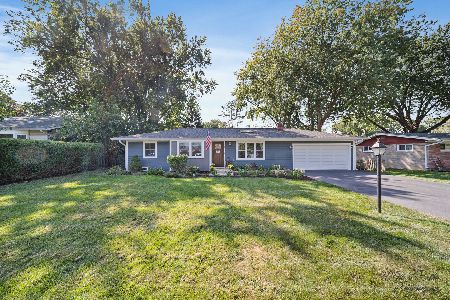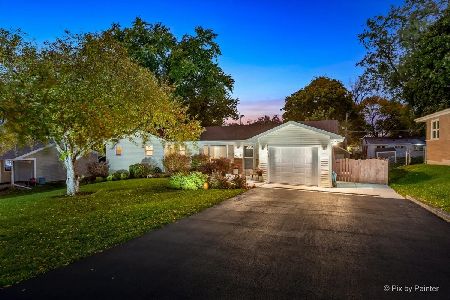3707 Anne Street, Mchenry, Illinois 60050
$145,000
|
Sold
|
|
| Status: | Closed |
| Sqft: | 1,640 |
| Cost/Sqft: | $91 |
| Beds: | 3 |
| Baths: | 3 |
| Year Built: | 1960 |
| Property Taxes: | $4,245 |
| Days On Market: | 4559 |
| Lot Size: | 0,25 |
Description
HUGE PRICE REDUCTION!Don't Pass this one up.Lots of updates and extras. Heated floors in the Family and Laundry Rooms. Lots of Hardwood Floors. All new windows in 2011,fenced back yard with paver patio.Oversized 2.5 car heated garage.Tankless hot water heater. Gourmet kitchen w maple cabinet, leaded glass doors, granite counters.Newer roof and siding.Huge Laundry Room with cherry cabinets.Zoned C/air. Walk to School
Property Specifics
| Single Family | |
| — | |
| Bi-Level | |
| 1960 | |
| Partial,English | |
| — | |
| No | |
| 0.25 |
| Mc Henry | |
| Edgebrook Heights | |
| 0 / Not Applicable | |
| None | |
| Public | |
| Public Sewer | |
| 08405749 | |
| 0935327006 |
Nearby Schools
| NAME: | DISTRICT: | DISTANCE: | |
|---|---|---|---|
|
Grade School
Edgebrook Elementary School |
15 | — | |
|
Middle School
Mchenry Middle School |
15 | Not in DB | |
|
High School
Mchenry High School-east Campus |
156 | Not in DB | |
Property History
| DATE: | EVENT: | PRICE: | SOURCE: |
|---|---|---|---|
| 27 Jan, 2015 | Sold | $145,000 | MRED MLS |
| 14 Oct, 2014 | Under contract | $149,900 | MRED MLS |
| — | Last price change | $154,900 | MRED MLS |
| 25 Jul, 2013 | Listed for sale | $199,900 | MRED MLS |
| 23 Jun, 2021 | Sold | $255,000 | MRED MLS |
| 15 May, 2021 | Under contract | $265,000 | MRED MLS |
| 11 May, 2021 | Listed for sale | $265,000 | MRED MLS |
Room Specifics
Total Bedrooms: 3
Bedrooms Above Ground: 3
Bedrooms Below Ground: 0
Dimensions: —
Floor Type: Hardwood
Dimensions: —
Floor Type: Hardwood
Full Bathrooms: 3
Bathroom Amenities: —
Bathroom in Basement: 0
Rooms: No additional rooms
Basement Description: Finished,Sub-Basement
Other Specifics
| 2 | |
| Concrete Perimeter | |
| Concrete | |
| Patio | |
| Fenced Yard | |
| 83 X 127.32 | |
| Full | |
| None | |
| Vaulted/Cathedral Ceilings, Hardwood Floors, Wood Laminate Floors, Heated Floors, First Floor Full Bath | |
| Range, Microwave, Dishwasher, Portable Dishwasher, Washer, Dryer, Disposal | |
| Not in DB | |
| Street Lights, Street Paved | |
| — | |
| — | |
| — |
Tax History
| Year | Property Taxes |
|---|---|
| 2015 | $4,245 |
| 2021 | $5,742 |
Contact Agent
Nearby Similar Homes
Nearby Sold Comparables
Contact Agent
Listing Provided By
Berkshire Hathaway HomeServices Starck Real Estate

