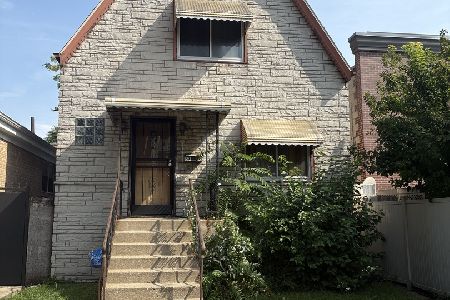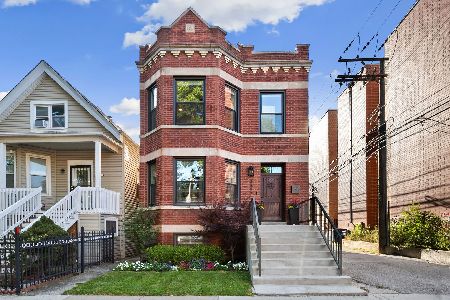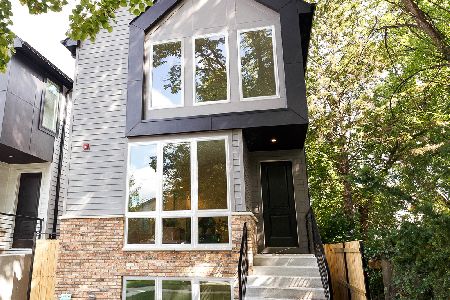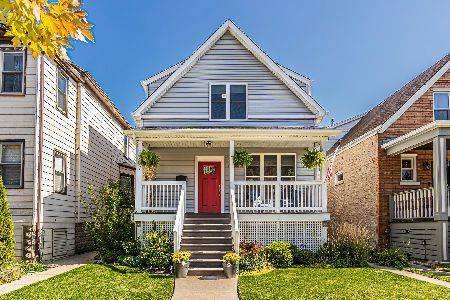3707 Drake Avenue, Irving Park, Chicago, Illinois 60618
$616,151
|
Sold
|
|
| Status: | Closed |
| Sqft: | 2,400 |
| Cost/Sqft: | $256 |
| Beds: | 3 |
| Baths: | 4 |
| Year Built: | 1906 |
| Property Taxes: | $4,321 |
| Days On Market: | 3445 |
| Lot Size: | 0,00 |
Description
Location! Location! Location! - 95% New Construction! 3 blocks from the Addison Blue Line Stop & the Kennedy, 6 houses from highly rated Murphy Elementary & kitty corner from Athletic Field Park this 2,400 square ft 4 bedroom, 3.1 bath redeveloped home on a tree-lined street in Irving Park awaits! Pause to take in the view from your new front porch before entering the expansive open concept main floor with hardwood floors, recessed lighting and plenty of sunshine! Walk back through your living and dining room to prepare a meal in your gourmet kitchen w/ granite counters, gleaming white shaker 42'' cabinets and stainless steel appliances. Up in the new 2nd story, enjoy a master suite w/ a large walk-in closet & dramatic sliding barn door to enter your spa like master bath w/ rain shower & whirlpool. Basement includes 4th bedroom, laundry, rec room and 3rd full bath. This worry free home features all new mechanicals including 2 separate HVAC systems. New 2-car garage, porch & deck!
Property Specifics
| Single Family | |
| — | |
| — | |
| 1906 | |
| Full | |
| — | |
| No | |
| — |
| Cook | |
| — | |
| 0 / Not Applicable | |
| None | |
| Lake Michigan | |
| Public Sewer | |
| 09325675 | |
| 13232180180000 |
Property History
| DATE: | EVENT: | PRICE: | SOURCE: |
|---|---|---|---|
| 21 Oct, 2015 | Sold | $227,000 | MRED MLS |
| 10 Sep, 2015 | Under contract | $225,000 | MRED MLS |
| 8 Sep, 2015 | Listed for sale | $225,000 | MRED MLS |
| 26 Aug, 2016 | Sold | $616,151 | MRED MLS |
| 25 Aug, 2016 | Under contract | $615,000 | MRED MLS |
| 25 Aug, 2016 | Listed for sale | $615,000 | MRED MLS |
| 28 Nov, 2022 | Sold | $720,000 | MRED MLS |
| 18 Oct, 2022 | Under contract | $739,000 | MRED MLS |
| 11 Oct, 2022 | Listed for sale | $739,000 | MRED MLS |
Room Specifics
Total Bedrooms: 4
Bedrooms Above Ground: 3
Bedrooms Below Ground: 1
Dimensions: —
Floor Type: —
Dimensions: —
Floor Type: Hardwood
Dimensions: —
Floor Type: —
Full Bathrooms: 4
Bathroom Amenities: Whirlpool
Bathroom in Basement: 1
Rooms: No additional rooms
Basement Description: Finished
Other Specifics
| 2 | |
| — | |
| — | |
| — | |
| — | |
| 29 X 127 X 31 X 127 | |
| — | |
| Full | |
| Hardwood Floors | |
| Range, Microwave, Dishwasher, Refrigerator, Washer, Dryer, Disposal, Stainless Steel Appliance(s) | |
| Not in DB | |
| Sidewalks, Street Lights, Street Paved | |
| — | |
| — | |
| — |
Tax History
| Year | Property Taxes |
|---|---|
| 2015 | $3,552 |
| 2016 | $4,321 |
| 2022 | $5,169 |
Contact Agent
Nearby Similar Homes
Nearby Sold Comparables
Contact Agent
Listing Provided By
Dream Town Realty








