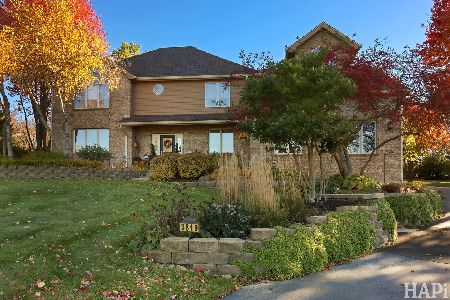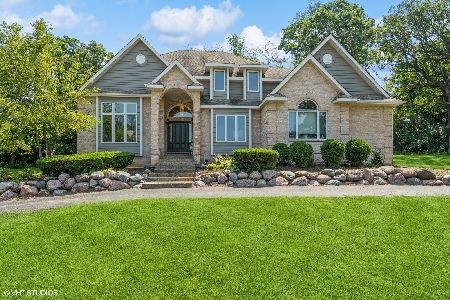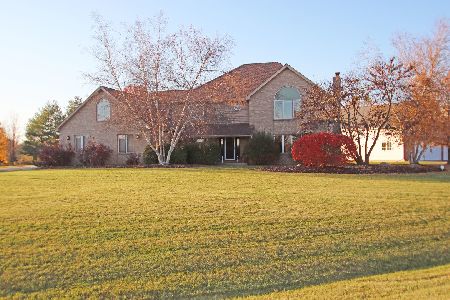3709 Prairie Drive, Spring Grove, Illinois 60081
$326,000
|
Sold
|
|
| Status: | Closed |
| Sqft: | 2,503 |
| Cost/Sqft: | $133 |
| Beds: | 3 |
| Baths: | 4 |
| Year Built: | 2000 |
| Property Taxes: | $10,278 |
| Days On Market: | 2456 |
| Lot Size: | 1,30 |
Description
Quality built Brick Ranch on 1.3 acres with a beautiful, private view from the deck. 3 bedroom, 3 1/2 bath, 3 car garage with Hardwood floors and expansive kitchen with 42" maple cabinets, island, eat-in area and many built-in display cabinets. See-through fireplace into living room and kitchen area. Wet bar and built in wine rack in Living Room. Luxury Master Suite with separate jetted tub and large shower, as well as 2 separate sinks. Jack and Jill bathroom between the two other bedrooms. Finished lower level that boasts a large Family Room, Rec Room w/bar, full bathroom, workshop and storage. Screened Gazebo off the deck for entertaining. New Roof in Sept/Oct 2018. The master bedroom windows have been replaced.
Property Specifics
| Single Family | |
| — | |
| Ranch | |
| 2000 | |
| Full,English | |
| RANCH | |
| No | |
| 1.3 |
| Mc Henry | |
| Spring Grove Estates | |
| 100 / Annual | |
| None | |
| Private Well | |
| Septic-Private | |
| 10363145 | |
| 0435128002 |
Nearby Schools
| NAME: | DISTRICT: | DISTANCE: | |
|---|---|---|---|
|
Grade School
Richmond Grade School |
2 | — | |
|
Middle School
Nippersink Middle School |
2 | Not in DB | |
|
High School
Richmond-burton Community High S |
157 | Not in DB | |
Property History
| DATE: | EVENT: | PRICE: | SOURCE: |
|---|---|---|---|
| 28 Aug, 2019 | Sold | $326,000 | MRED MLS |
| 2 Aug, 2019 | Under contract | $333,000 | MRED MLS |
| — | Last price change | $349,900 | MRED MLS |
| 29 Apr, 2019 | Listed for sale | $355,000 | MRED MLS |
Room Specifics
Total Bedrooms: 3
Bedrooms Above Ground: 3
Bedrooms Below Ground: 0
Dimensions: —
Floor Type: Carpet
Dimensions: —
Floor Type: Carpet
Full Bathrooms: 4
Bathroom Amenities: Whirlpool,Separate Shower,Double Sink
Bathroom in Basement: 1
Rooms: Eating Area,Foyer,Recreation Room,Screened Porch
Basement Description: Finished
Other Specifics
| 3 | |
| Concrete Perimeter | |
| Asphalt | |
| Deck, Screened Deck, Storms/Screens | |
| Corner Lot,Landscaped | |
| 246X222X228X229 | |
| — | |
| Full | |
| Bar-Wet, Hardwood Floors, First Floor Bedroom, First Floor Laundry, First Floor Full Bath, Walk-In Closet(s) | |
| Double Oven, Microwave, Dishwasher, Refrigerator, Washer, Dryer, Cooktop, Water Softener | |
| Not in DB | |
| Street Paved | |
| — | |
| — | |
| Double Sided, Attached Fireplace Doors/Screen, Gas Log, Gas Starter |
Tax History
| Year | Property Taxes |
|---|---|
| 2019 | $10,278 |
Contact Agent
Nearby Similar Homes
Nearby Sold Comparables
Contact Agent
Listing Provided By
CENTURY 21 Roberts & Andrews






