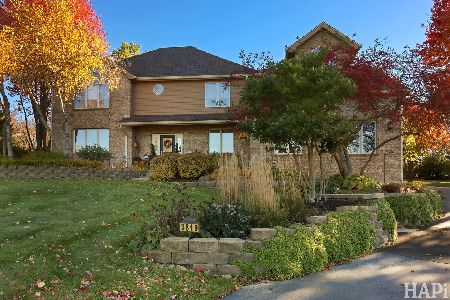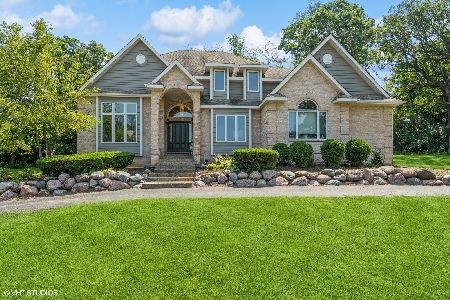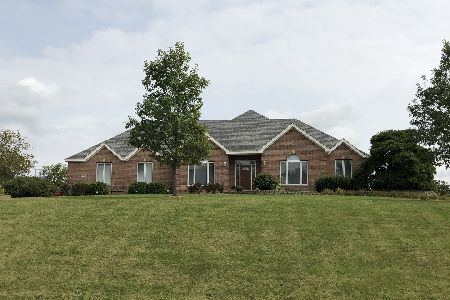3712 Prairie Drive, Spring Grove, Illinois 60081
$437,500
|
Sold
|
|
| Status: | Closed |
| Sqft: | 4,303 |
| Cost/Sqft: | $105 |
| Beds: | 5 |
| Baths: | 5 |
| Year Built: | 1996 |
| Property Taxes: | $11,368 |
| Days On Market: | 1703 |
| Lot Size: | 1,00 |
Description
This stately home offers quality and space in highly sought after Spring Grove Estates. Herringbone brick elevation with a welcoming covered front porch. The layout allows for an open flow between the kitchen, sun room and family room and additional formal dining and living rooms. The sunroom features skylights and Palladian windows. There is a spacious butler pantry and walk-in pantry. First-floor den, laundry, and mudroom. 1st floor also offers full bath and office with back staircase ideal for an In-Law-set up. The second floor has a generous main bedroom suite with an updated full bath with large soaking tub and separate shower. Vaulted ceilings and double closets. Deep pour basement with rough in for bathroom. Outdoor space offers a private rear yard with an enormous patio. This home checks a lot of boxes, come see it soon! The roof, a furnace, water heater and water softener were replaced with approx the past 5 years.
Property Specifics
| Single Family | |
| — | |
| Traditional | |
| 1996 | |
| Full | |
| — | |
| No | |
| 1 |
| Mc Henry | |
| — | |
| — / Not Applicable | |
| None | |
| Private Well | |
| Septic-Private | |
| 11096933 | |
| 0435126006 |
Nearby Schools
| NAME: | DISTRICT: | DISTANCE: | |
|---|---|---|---|
|
High School
Richmond-burton Community High S |
157 | Not in DB | |
Property History
| DATE: | EVENT: | PRICE: | SOURCE: |
|---|---|---|---|
| 20 Aug, 2014 | Sold | $265,000 | MRED MLS |
| 14 Jul, 2014 | Under contract | $265,000 | MRED MLS |
| — | Last price change | $278,900 | MRED MLS |
| 23 May, 2014 | Listed for sale | $292,900 | MRED MLS |
| 22 Feb, 2022 | Sold | $437,500 | MRED MLS |
| 8 Jan, 2022 | Under contract | $449,900 | MRED MLS |
| — | Last price change | $459,900 | MRED MLS |
| 21 May, 2021 | Listed for sale | $470,000 | MRED MLS |
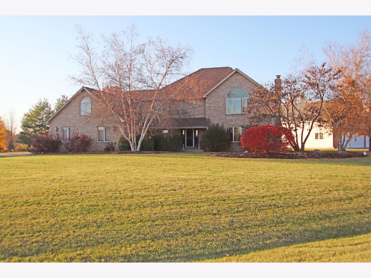
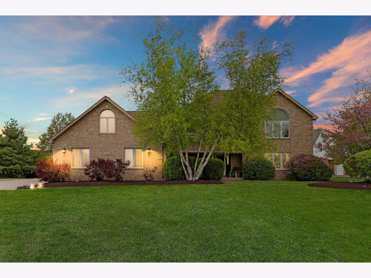
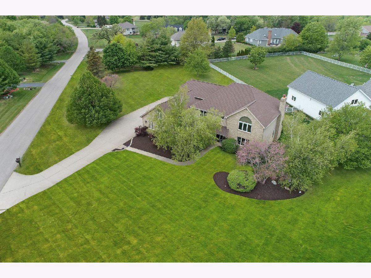
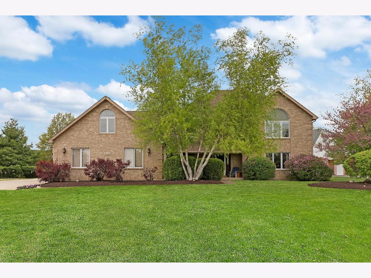
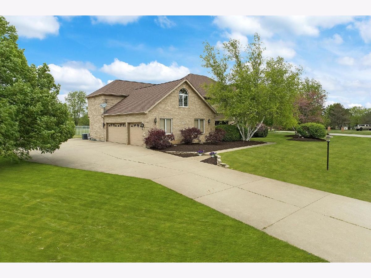
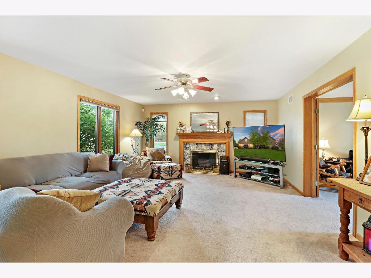
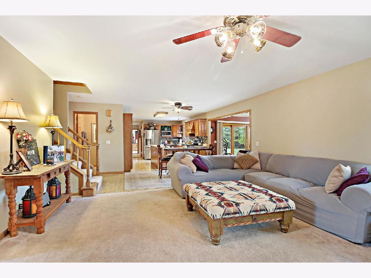
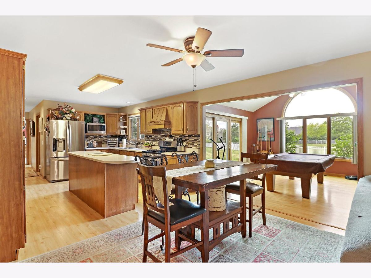
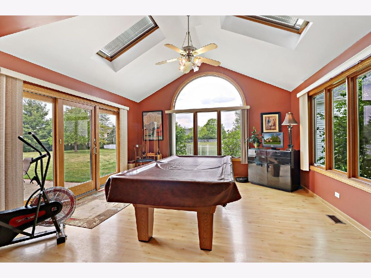
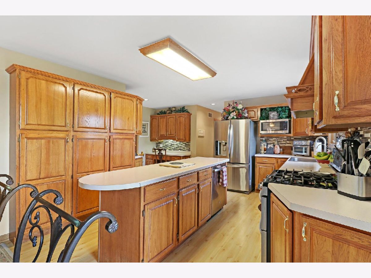
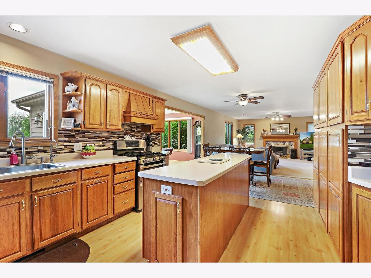
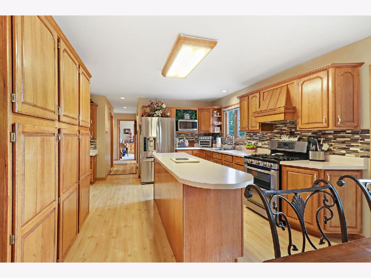
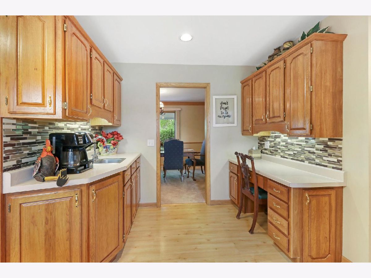
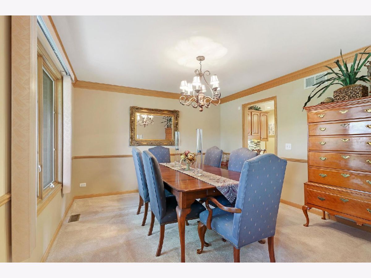
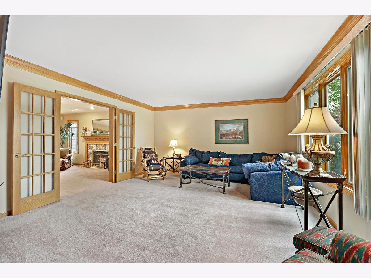
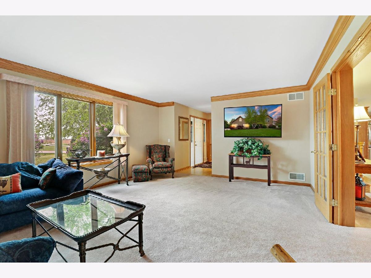
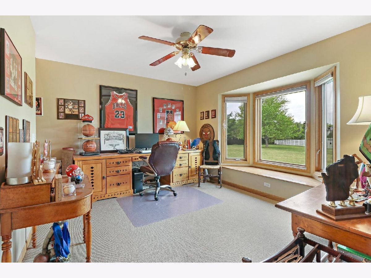
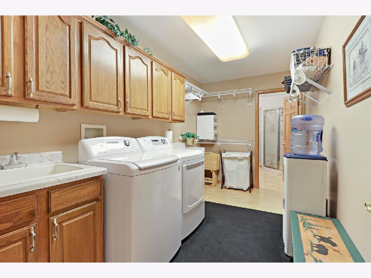
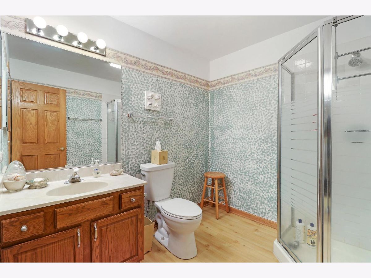
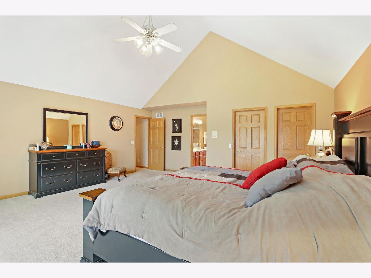
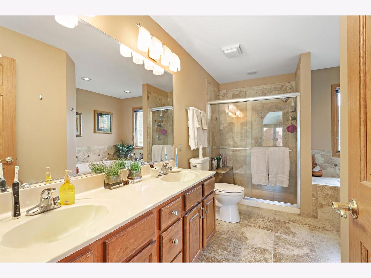
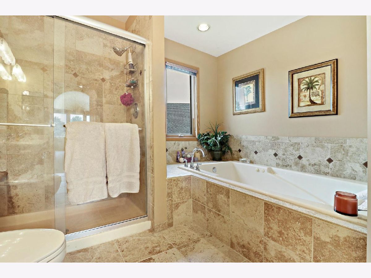
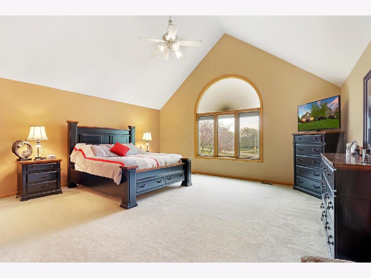
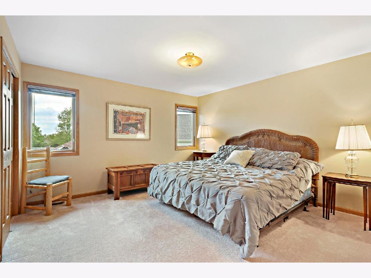
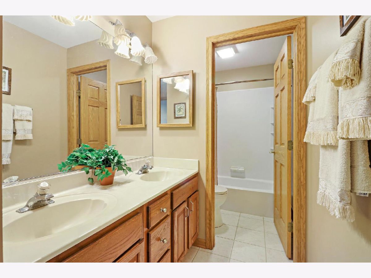
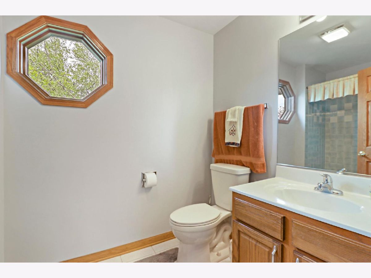
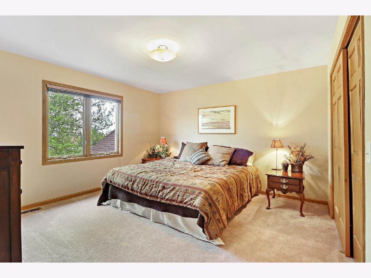
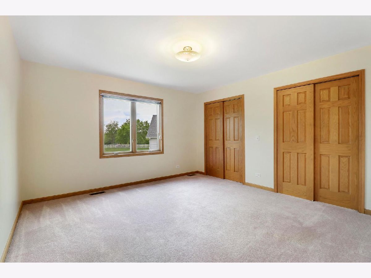
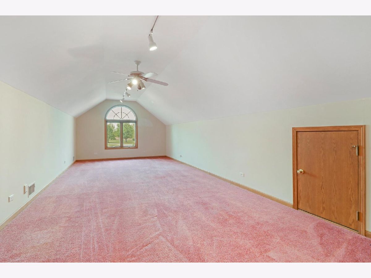
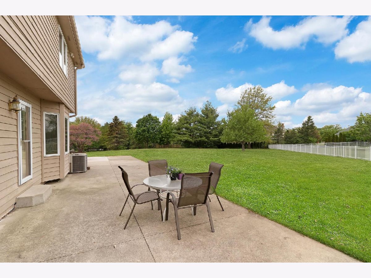
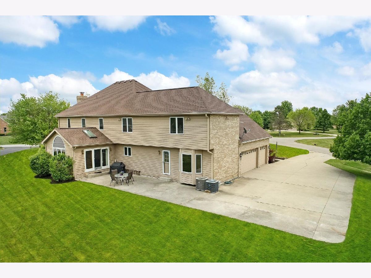
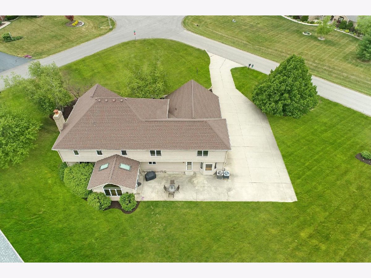
Room Specifics
Total Bedrooms: 5
Bedrooms Above Ground: 5
Bedrooms Below Ground: 0
Dimensions: —
Floor Type: Carpet
Dimensions: —
Floor Type: Carpet
Dimensions: —
Floor Type: Carpet
Dimensions: —
Floor Type: —
Full Bathrooms: 5
Bathroom Amenities: Whirlpool,Double Sink
Bathroom in Basement: 0
Rooms: Bedroom 5,Office,Bonus Room,Mud Room,Pantry,Walk In Closet,Heated Sun Room
Basement Description: Unfinished,Bathroom Rough-In
Other Specifics
| 3 | |
| Concrete Perimeter | |
| Concrete | |
| Patio, Porch, Storms/Screens | |
| Corner Lot | |
| 241X150X292X103X183 | |
| Pull Down Stair | |
| Full | |
| Vaulted/Cathedral Ceilings, First Floor Full Bath | |
| Range, Microwave, Dishwasher, Refrigerator | |
| Not in DB | |
| — | |
| — | |
| — | |
| Gas Log |
Tax History
| Year | Property Taxes |
|---|---|
| 2014 | $11,587 |
| 2022 | $11,368 |
Contact Agent
Nearby Similar Homes
Nearby Sold Comparables
Contact Agent
Listing Provided By
Lakes Realty Group

