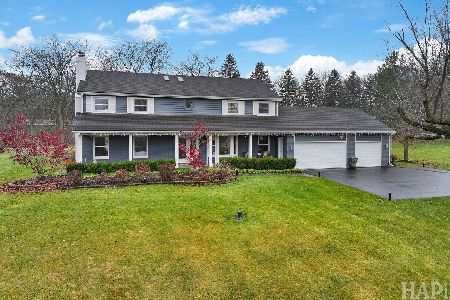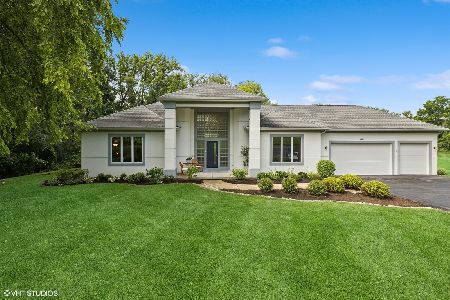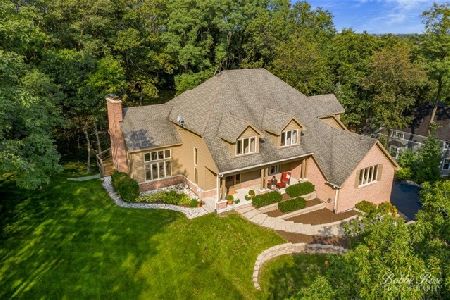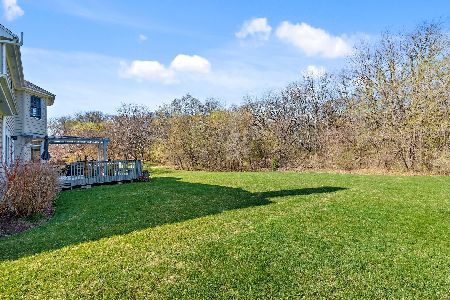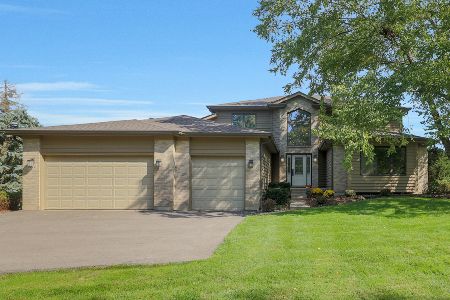3709 Sutton Woods Drive, Prairie Grove, Illinois 60012
$524,000
|
Sold
|
|
| Status: | Closed |
| Sqft: | 5,100 |
| Cost/Sqft: | $106 |
| Beds: | 5 |
| Baths: | 5 |
| Year Built: | 2000 |
| Property Taxes: | $13,057 |
| Days On Market: | 2063 |
| Lot Size: | 0,00 |
Description
This truly "One Of A Kind" custom designed home sits high on a hill surrounded by mature trees and breathtaking views from each and every window! Architectural interest is present in every inch of this 5 bedroom, 4.1 bath farmhouse style stunner. Open floor plan makes this a dream come true for entertaining. It boasts approx. 5,100 square feet of living space, including the professionally finished walkout basement. Freshly painted & neutral decor throughout. Gourmet kitchen with 42 inch cabinetry, huge center island, walk in pantry & built in appliances. Cozy family room with 20 foot beamed ceiling, wood burning fireplace & many windows to let the light in. Bright sun room opens to deck with stunning views of nature and the private backyard. Sought after main floor den/playroom adjacent to family room. Huge dining room & living room/office flow right into the kitchen. First floor bedroom/in-law arrangement complete with full en suite bath. Over sized laundry room is adorned with cabinetry & counter space. Full finished walk out basement boasts rec room w/ fireplace, large wet bar, theater room, game area, mud room, full bath, large storage area and ample windows to make the space bright & inviting. Hardwood floors, custom millwork, over sized decorative moldings, plush carpet, 3 car garage and one acre wooded lot backing to conservation property, are all features that make this property a 10+! Original owners have maintained this home from top to bottom. The architectural details and quality cannot be duplicated for this $. Desirable Prairie Grove address, school district, & access to Crystal Lake shopping, restaurants & Metra stations. Don't wait or it will be too late!!!!!!!
Property Specifics
| Single Family | |
| — | |
| — | |
| 2000 | |
| Full,Walkout | |
| CUSTOM | |
| No | |
| — |
| Mc Henry | |
| — | |
| — / Not Applicable | |
| None | |
| Private Well | |
| Septic-Private | |
| 10741228 | |
| 1424302002 |
Nearby Schools
| NAME: | DISTRICT: | DISTANCE: | |
|---|---|---|---|
|
Grade School
Prairie Grove Elementary School |
46 | — | |
|
Middle School
Prairie Grove Junior High School |
46 | Not in DB | |
|
High School
Prairie Ridge High School |
155 | Not in DB | |
Property History
| DATE: | EVENT: | PRICE: | SOURCE: |
|---|---|---|---|
| 11 Sep, 2020 | Sold | $524,000 | MRED MLS |
| 25 Jul, 2020 | Under contract | $539,900 | MRED MLS |
| — | Last price change | $550,000 | MRED MLS |
| 24 Jun, 2020 | Listed for sale | $550,000 | MRED MLS |
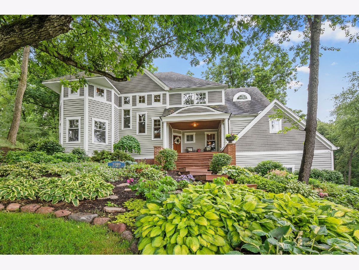
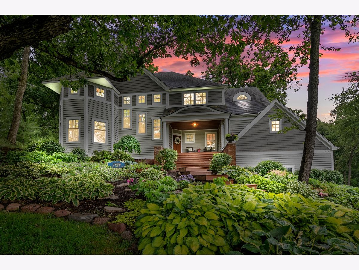
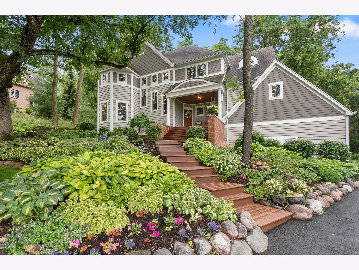
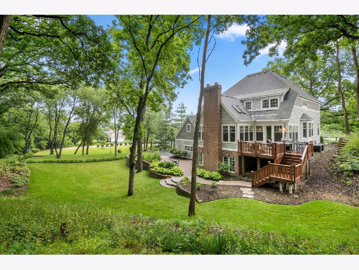
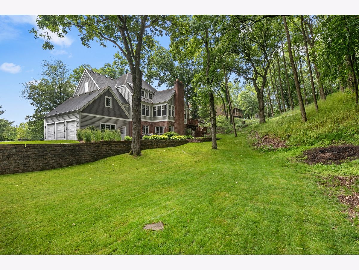
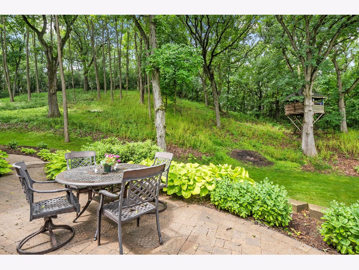
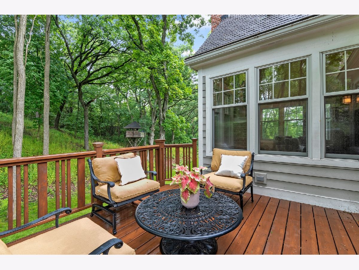
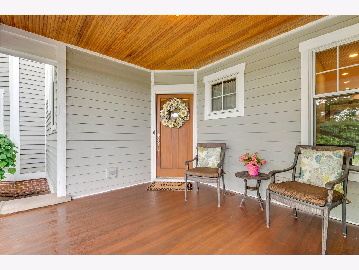
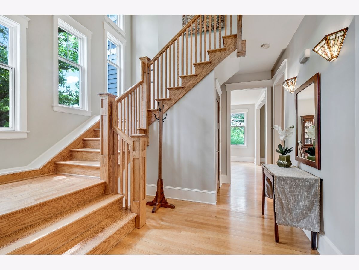
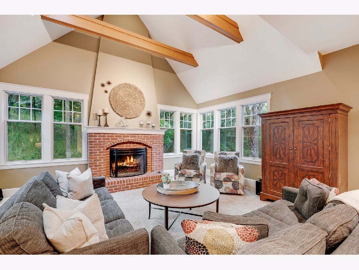
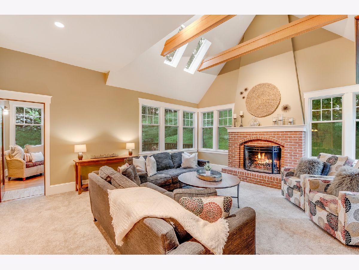
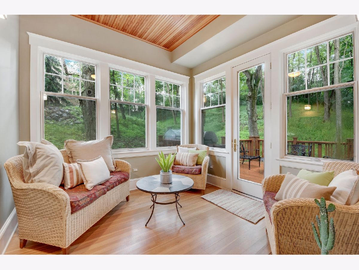
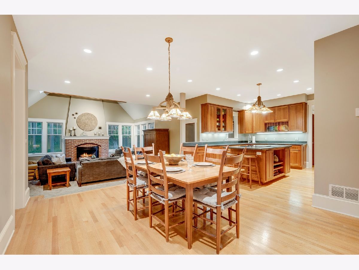
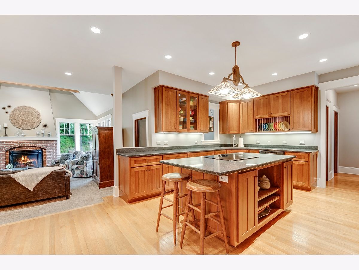
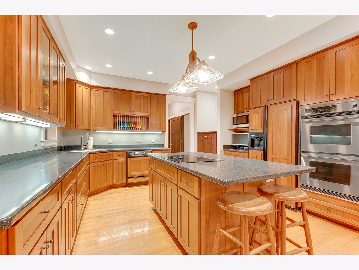
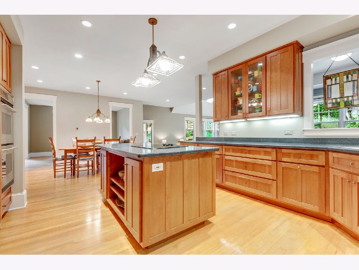
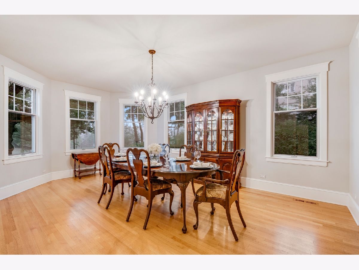
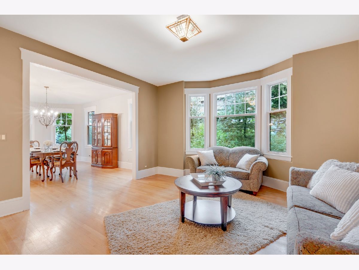
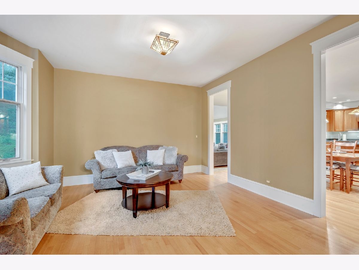
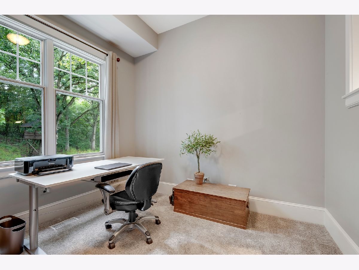
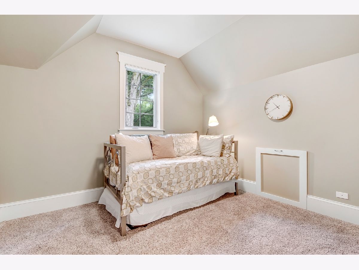
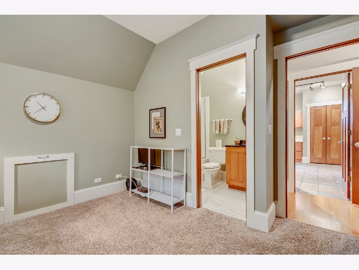
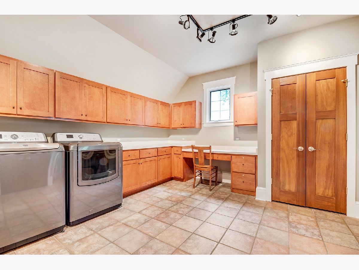
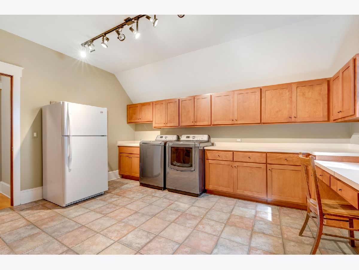
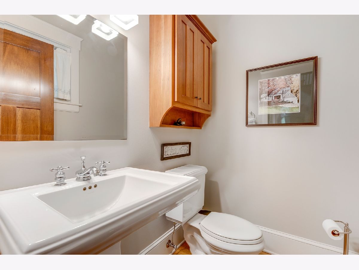
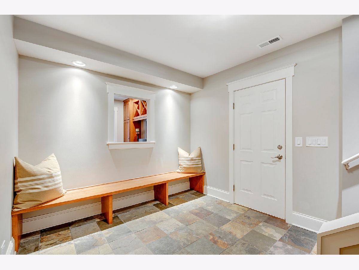
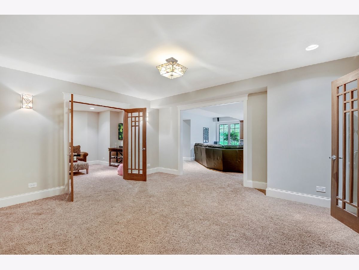
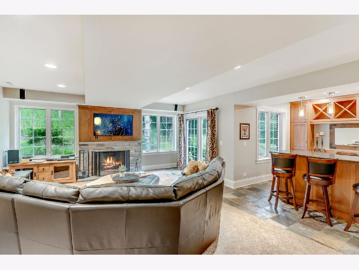
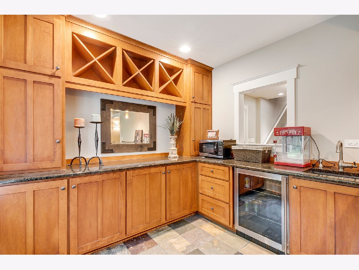
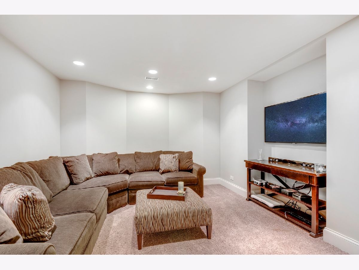
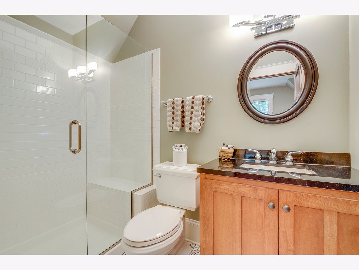
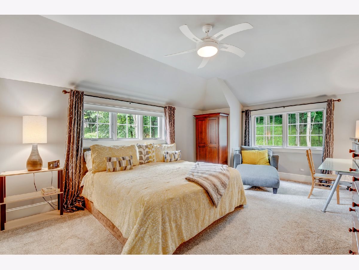
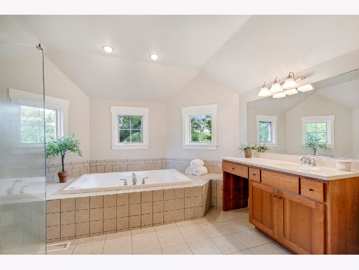
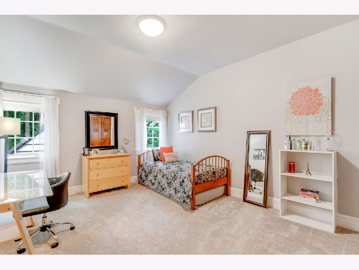
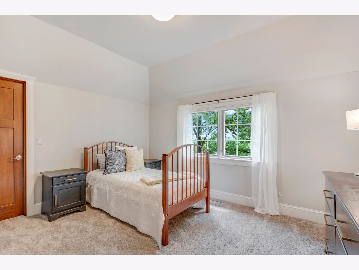
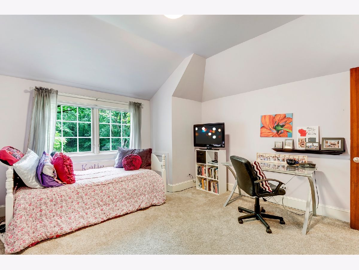
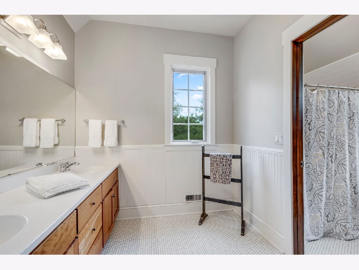
Room Specifics
Total Bedrooms: 5
Bedrooms Above Ground: 5
Bedrooms Below Ground: 0
Dimensions: —
Floor Type: Carpet
Dimensions: —
Floor Type: Carpet
Dimensions: —
Floor Type: Carpet
Dimensions: —
Floor Type: —
Full Bathrooms: 5
Bathroom Amenities: Whirlpool,Separate Shower
Bathroom in Basement: 1
Rooms: Bedroom 5,Den,Recreation Room,Game Room,Theatre Room,Heated Sun Room,Foyer,Mud Room
Basement Description: Finished
Other Specifics
| 3 | |
| Concrete Perimeter | |
| Asphalt | |
| Deck, Patio | |
| Forest Preserve Adjacent,Landscaped,Wooded,Mature Trees | |
| 150X305X125X305 | |
| — | |
| Full | |
| Vaulted/Cathedral Ceilings, Skylight(s), Bar-Wet, Hardwood Floors, First Floor Bedroom, In-Law Arrangement, First Floor Laundry, First Floor Full Bath, Walk-In Closet(s) | |
| Double Oven, Microwave, Dishwasher, Refrigerator, Bar Fridge, Disposal | |
| Not in DB | |
| Street Paved | |
| — | |
| — | |
| Wood Burning, Attached Fireplace Doors/Screen, Gas Starter |
Tax History
| Year | Property Taxes |
|---|---|
| 2020 | $13,057 |
Contact Agent
Nearby Similar Homes
Nearby Sold Comparables
Contact Agent
Listing Provided By
Coldwell Banker Realty

