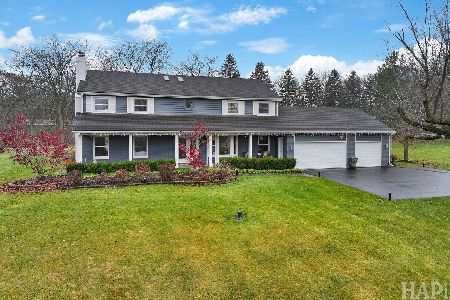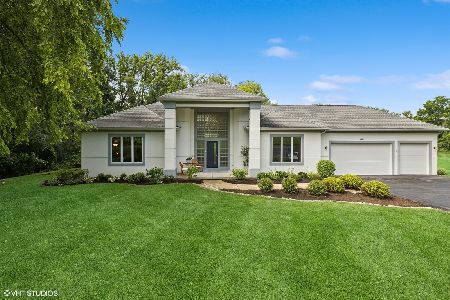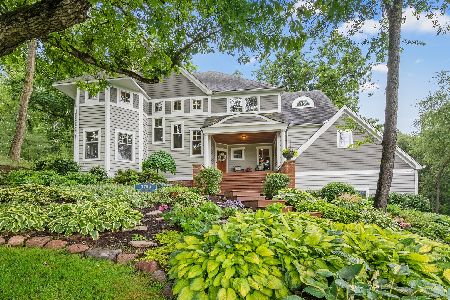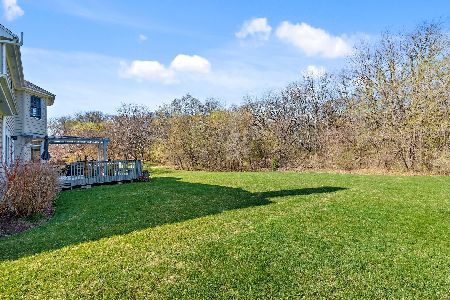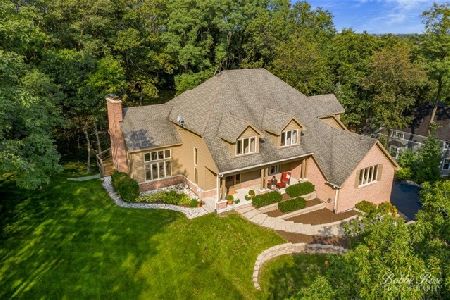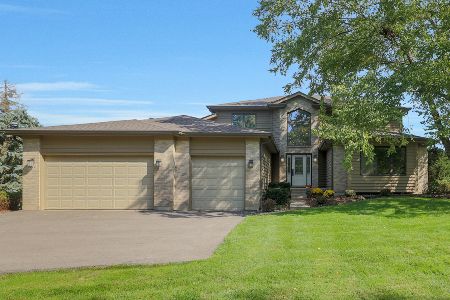3703 Sutton Woods Drive, Prairie Grove, Illinois 60012
$390,000
|
Sold
|
|
| Status: | Closed |
| Sqft: | 4,065 |
| Cost/Sqft: | $98 |
| Beds: | 5 |
| Baths: | 5 |
| Year Built: | 1995 |
| Property Taxes: | $13,961 |
| Days On Market: | 2077 |
| Lot Size: | 1,07 |
Description
Beautiful custom built home in Sutton Woods subdivision in Prairie Grove!! 5 bedroom, 4 1/2 bath home that sits on 1+ acre corner lot. BONUS #1 - Separate living arrangement with its own laundry, kitchen, walk-in closet and separate entrance! Gigantic master suite has a full bath and spacious seating room. BONUS #2 - 13X51 bonus room, currently used as a home office, with endless potential. Full basement with ample shelving and tons of storage. 3 car garage and large driveway. Newer deck with sunset awning and a gazebo makes it perfect for entertaining. This neighborhood is adjacent to wooded conservation land and a wide variety of wildlife can be seen year round. Serene setting that is so close to major routes, shopping, entertainment, and restaurants. Schedule your private showing today!!
Property Specifics
| Single Family | |
| — | |
| — | |
| 1995 | |
| Full | |
| CUSTOM | |
| No | |
| 1.07 |
| Mc Henry | |
| — | |
| — / Not Applicable | |
| None | |
| Private Well | |
| Septic-Private | |
| 10741863 | |
| 1424302001 |
Nearby Schools
| NAME: | DISTRICT: | DISTANCE: | |
|---|---|---|---|
|
Grade School
Prairie Grove Elementary School |
46 | — | |
|
Middle School
Prairie Grove Junior High School |
46 | Not in DB | |
|
High School
Prairie Ridge High School |
155 | Not in DB | |
Property History
| DATE: | EVENT: | PRICE: | SOURCE: |
|---|---|---|---|
| 19 Sep, 2020 | Sold | $390,000 | MRED MLS |
| 10 Aug, 2020 | Under contract | $399,900 | MRED MLS |
| — | Last price change | $414,900 | MRED MLS |
| 10 Jun, 2020 | Listed for sale | $414,900 | MRED MLS |
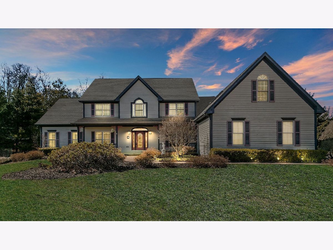
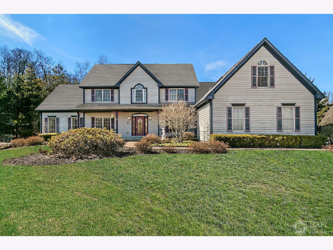
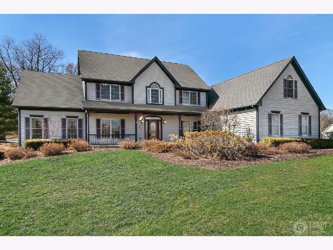
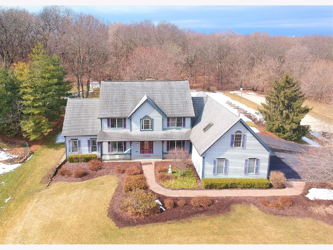
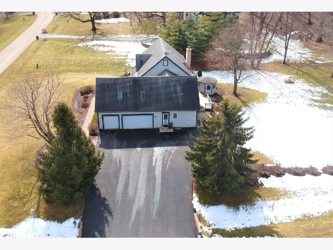
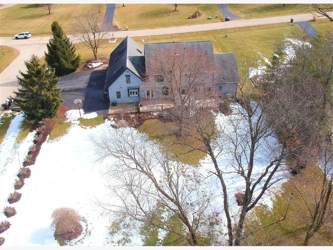
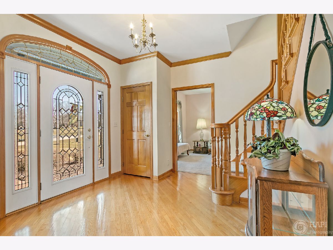
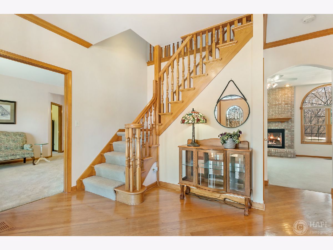
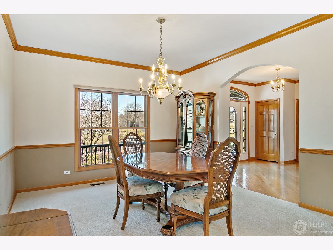
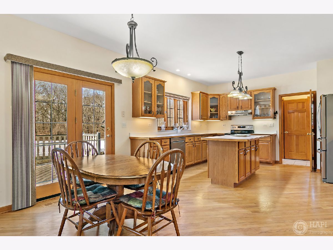
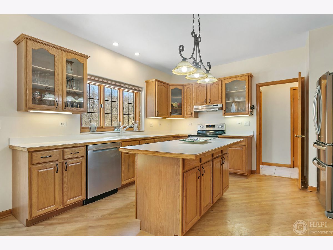
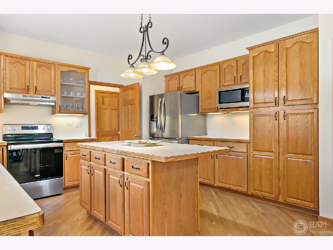
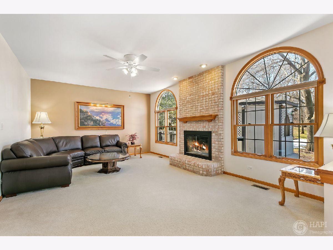
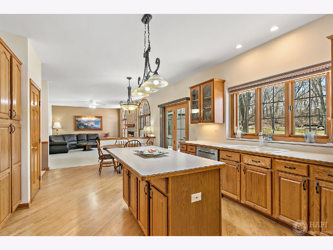
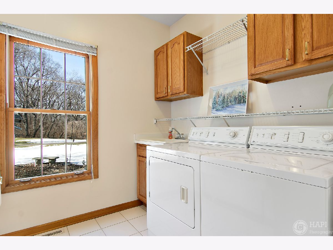
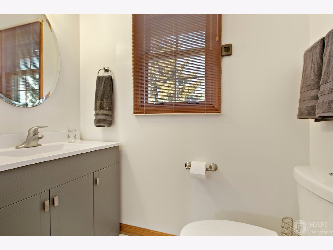
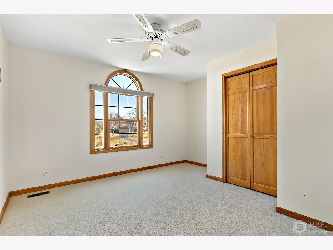
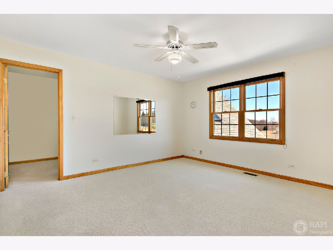
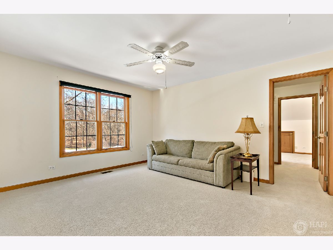
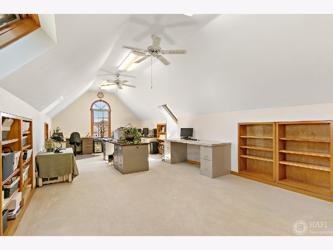
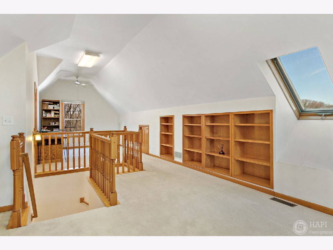
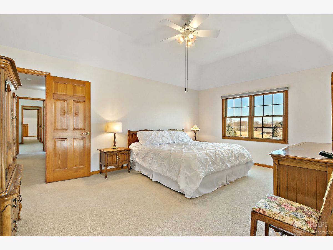
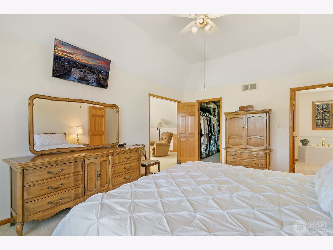
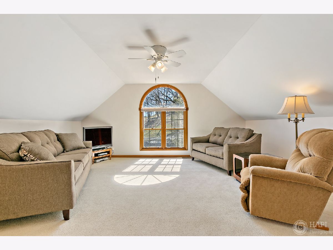
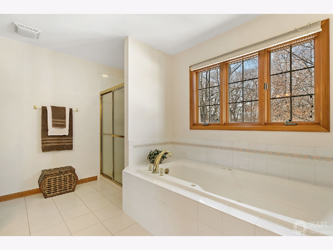
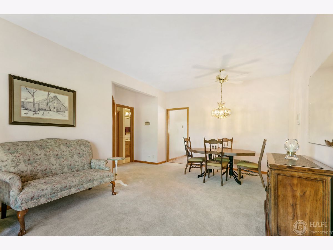
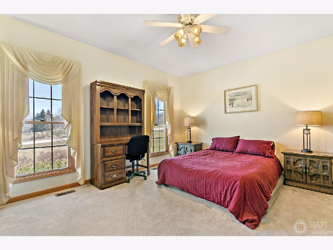
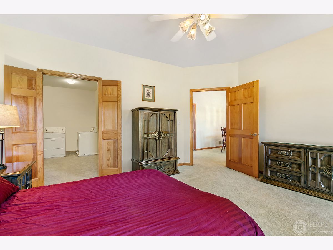
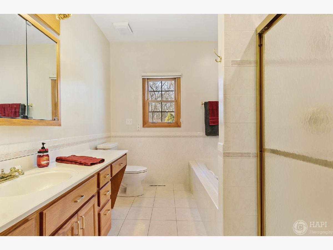
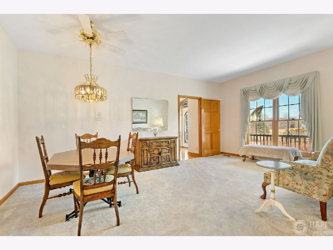
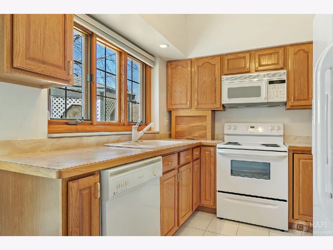
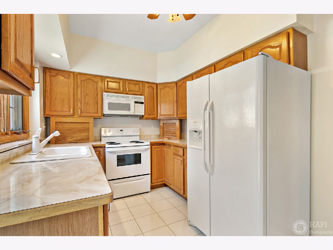
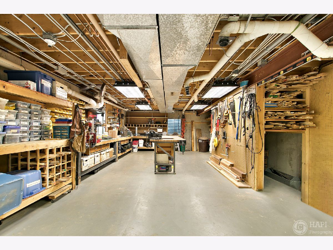
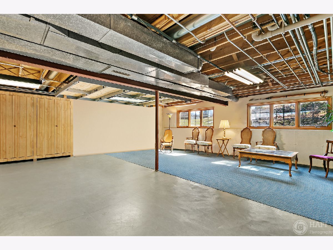
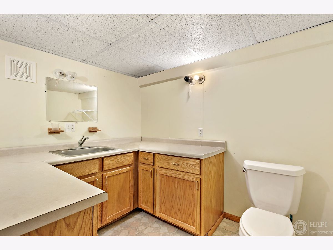
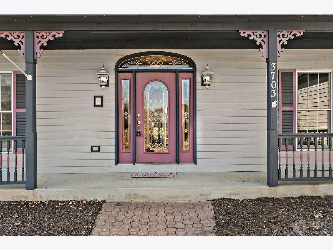
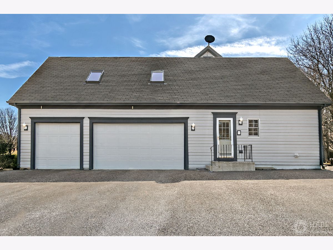
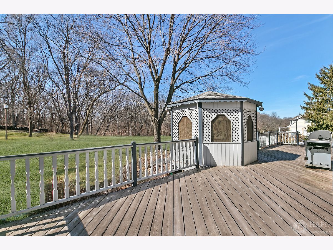
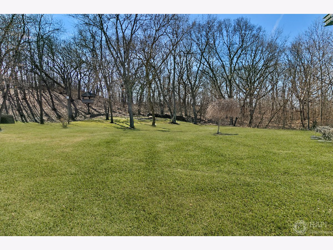
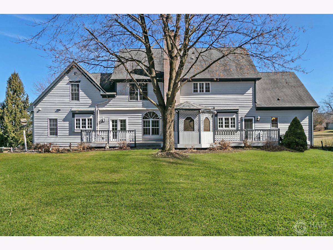
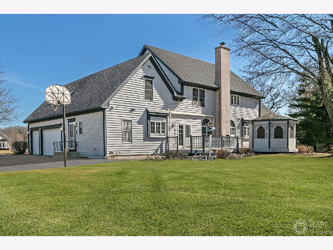
Room Specifics
Total Bedrooms: 5
Bedrooms Above Ground: 5
Bedrooms Below Ground: 0
Dimensions: —
Floor Type: Carpet
Dimensions: —
Floor Type: —
Dimensions: —
Floor Type: Carpet
Dimensions: —
Floor Type: —
Full Bathrooms: 5
Bathroom Amenities: Whirlpool,Double Sink,Soaking Tub
Bathroom in Basement: 1
Rooms: Sitting Room,Foyer,Kitchen,Bedroom 5,Bonus Room
Basement Description: Unfinished
Other Specifics
| 3 | |
| Concrete Perimeter | |
| Asphalt | |
| Deck, Storms/Screens | |
| Corner Lot,Cul-De-Sac,Forest Preserve Adjacent,Nature Preserve Adjacent | |
| 150 X 280 X 39 X 125 X 305 | |
| — | |
| Full | |
| Skylight(s), Hardwood Floors, First Floor Bedroom, In-Law Arrangement, First Floor Laundry, First Floor Full Bath | |
| Range, Microwave, Dishwasher, Refrigerator, Washer, Dryer, Water Softener, Water Softener Owned | |
| Not in DB | |
| Street Paved | |
| — | |
| — | |
| Gas Log |
Tax History
| Year | Property Taxes |
|---|---|
| 2020 | $13,961 |
Contact Agent
Nearby Similar Homes
Nearby Sold Comparables
Contact Agent
Listing Provided By
Keller Williams North Shore West

