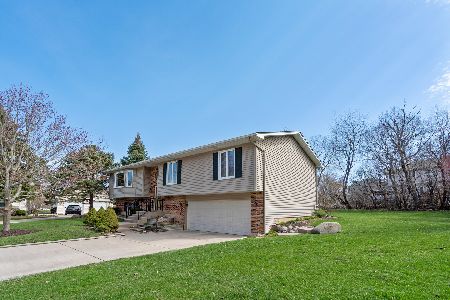371 Cornell Lane, Algonquin, Illinois 60102
$122,500
|
Sold
|
|
| Status: | Closed |
| Sqft: | 3,303 |
| Cost/Sqft: | $41 |
| Beds: | 4 |
| Baths: | 4 |
| Year Built: | 1979 |
| Property Taxes: | $9,356 |
| Days On Market: | 5360 |
| Lot Size: | 0,45 |
Description
Unique home w/ endless possibilities. Incredibly spacious home - very large room sizes. Unmatched square footage both inside & out in a home of this style & age. Features- sauna, deck, 1st flr laundry, fireplace, MBR suite w/ WIC, balcony, jacuzzi tub, skylights & so much more. Great location! Approx. 1/2 acre! Outdated-in need of remodel & bsmnt has mold & seepage (makes financing difficult). Bank Owned. Sold AS-IS
Property Specifics
| Single Family | |
| — | |
| — | |
| 1979 | |
| Full | |
| — | |
| No | |
| 0.45 |
| Mc Henry | |
| Sprucewood Terrace | |
| 0 / Not Applicable | |
| None | |
| Public | |
| Public Sewer | |
| 07822503 | |
| 1934204026 |
Nearby Schools
| NAME: | DISTRICT: | DISTANCE: | |
|---|---|---|---|
|
Grade School
Eastview Elementary School |
300 | — | |
|
Middle School
Algonquin Middle School |
300 | Not in DB | |
|
High School
Dundee-crown High School |
300 | Not in DB | |
Property History
| DATE: | EVENT: | PRICE: | SOURCE: |
|---|---|---|---|
| 29 Aug, 2011 | Sold | $122,500 | MRED MLS |
| 9 Aug, 2011 | Under contract | $135,000 | MRED MLS |
| — | Last price change | $159,000 | MRED MLS |
| 2 Jun, 2011 | Listed for sale | $179,400 | MRED MLS |
Room Specifics
Total Bedrooms: 4
Bedrooms Above Ground: 4
Bedrooms Below Ground: 0
Dimensions: —
Floor Type: Carpet
Dimensions: —
Floor Type: Carpet
Dimensions: —
Floor Type: Carpet
Full Bathrooms: 4
Bathroom Amenities: Whirlpool,Separate Shower,Double Sink
Bathroom in Basement: 1
Rooms: Mud Room
Basement Description: Partially Finished
Other Specifics
| 2 | |
| — | |
| — | |
| Balcony, Deck | |
| — | |
| 19602 SQ FT | |
| — | |
| Full | |
| Skylight(s), Sauna/Steam Room, Bar-Dry, First Floor Laundry, First Floor Full Bath | |
| — | |
| Not in DB | |
| — | |
| — | |
| — | |
| — |
Tax History
| Year | Property Taxes |
|---|---|
| 2011 | $9,356 |
Contact Agent
Nearby Similar Homes
Nearby Sold Comparables
Contact Agent
Listing Provided By
Re/Max 1st










