340 Cornell Lane, Algonquin, Illinois 60102
$252,400
|
Sold
|
|
| Status: | Closed |
| Sqft: | 1,704 |
| Cost/Sqft: | $147 |
| Beds: | 4 |
| Baths: | 2 |
| Year Built: | 1987 |
| Property Taxes: | $6,518 |
| Days On Market: | 2476 |
| Lot Size: | 0,33 |
Description
Beautiful home situated on a cul-de-sac. Impeccably clean & well maintained by longtime owner. Hardwood floors. Spacious & bright living room with big picture window. Formal dining room. Kitchen with stainless steel appliances. Stunning family room opens up to the kitchen & dining room featuring vaulted ceilings & a brick fireplace. Master bedroom offers a big walk-in closet. Updated bathroom with a whirl pool tub. Lower lever features a rec area, huge 20 X 20 room to turn into what ever you want like a theater room, work out room or an office. There is also a 4th bedroom, mud room, & another updated full bathroom. Solid wood 6 panel white doors & trim throughout. Solar tubes for natural lighting. Water heater is 1 years old, furnace is 4 years old, & several windows only a year old. Beautiful & serene yard with privacy trees. Extensive plant beds. Enjoy relaxing on the deck or the brick paver patio. Come fall in love! This is the one!
Property Specifics
| Single Family | |
| — | |
| — | |
| 1987 | |
| — | |
| — | |
| No | |
| 0.33 |
| — | |
| — | |
| 0 / Not Applicable | |
| — | |
| — | |
| — | |
| 10356697 | |
| 1934204025 |
Nearby Schools
| NAME: | DISTRICT: | DISTANCE: | |
|---|---|---|---|
|
Grade School
Eastview Elementary School |
300 | — | |
|
Middle School
Algonquin Middle School |
300 | Not in DB | |
|
High School
Dundee-crown High School |
300 | Not in DB | |
Property History
| DATE: | EVENT: | PRICE: | SOURCE: |
|---|---|---|---|
| 2 Aug, 2019 | Sold | $252,400 | MRED MLS |
| 24 Jun, 2019 | Under contract | $249,900 | MRED MLS |
| — | Last price change | $254,000 | MRED MLS |
| 25 Apr, 2019 | Listed for sale | $264,900 | MRED MLS |
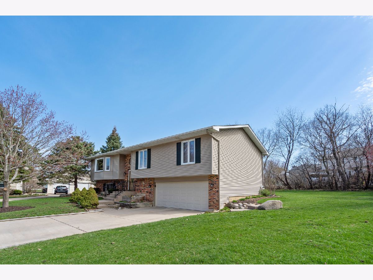
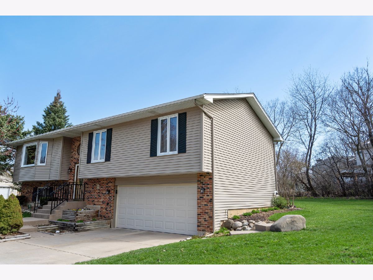
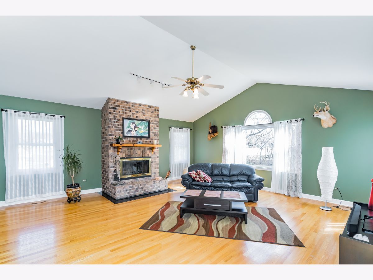
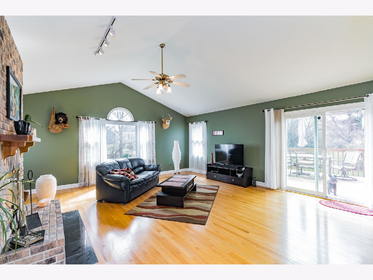
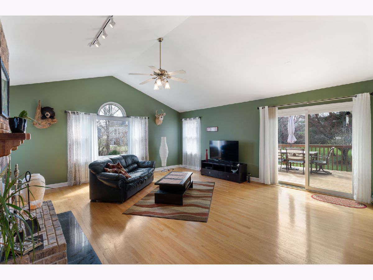
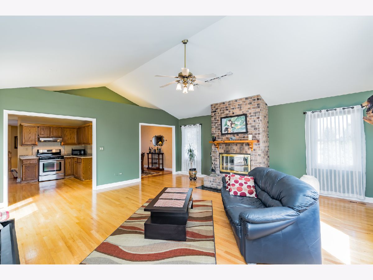
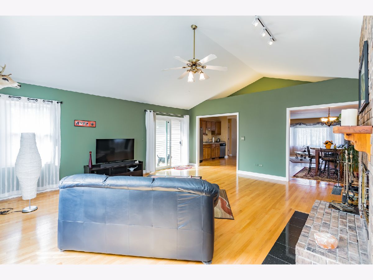
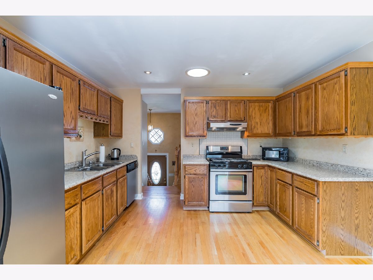
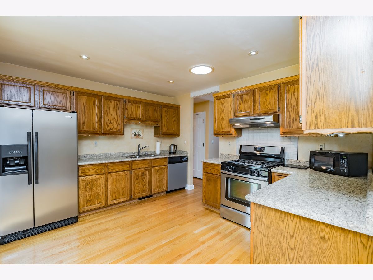
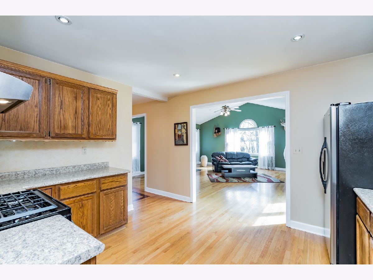
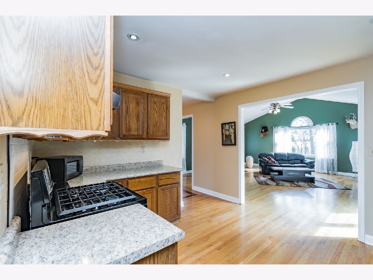
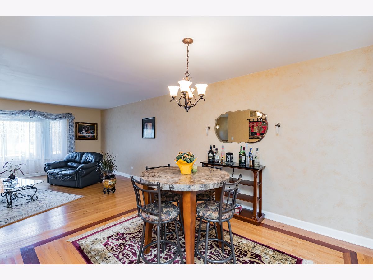
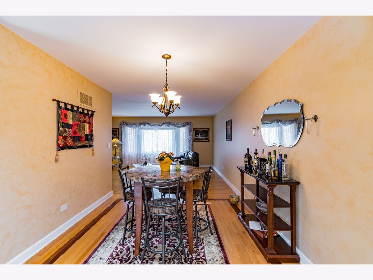
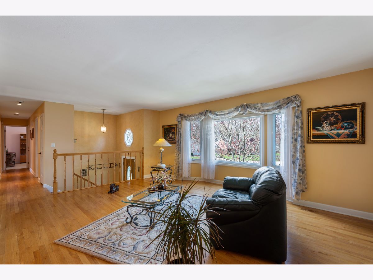
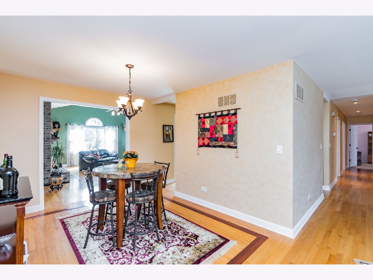
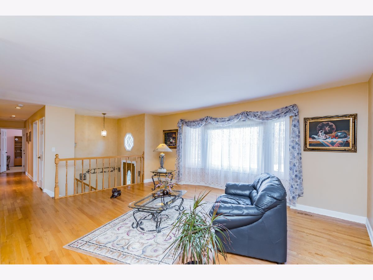
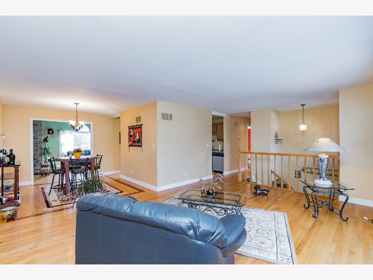
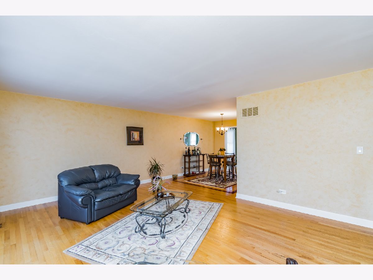
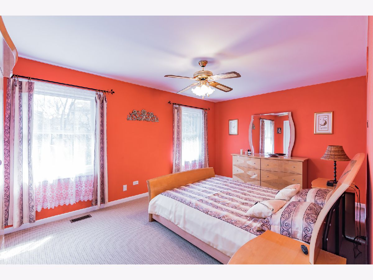
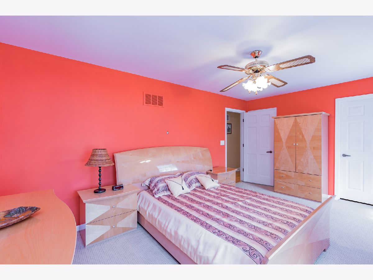
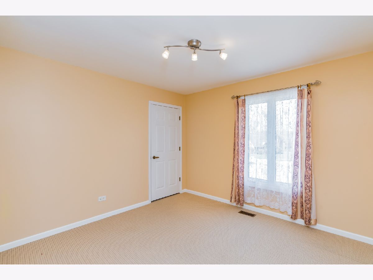
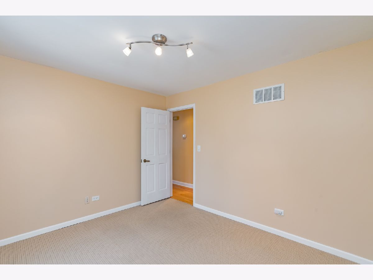
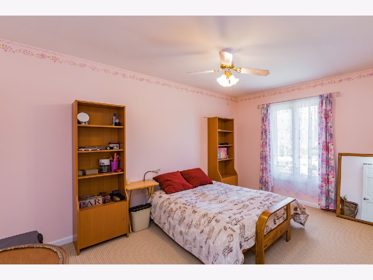
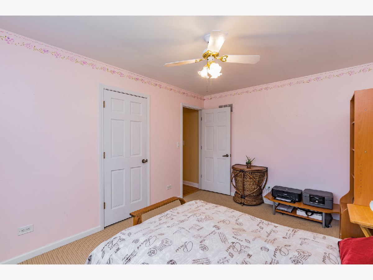
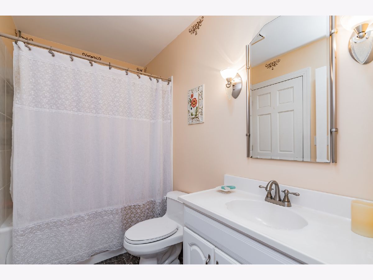
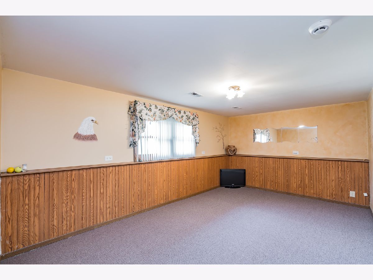
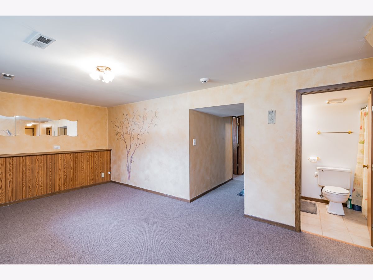
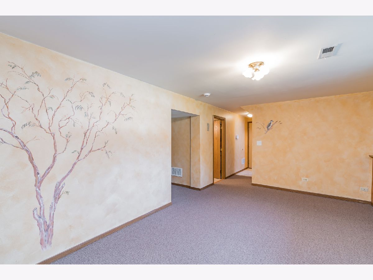
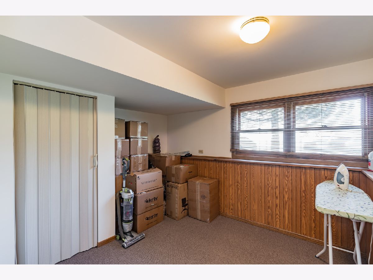
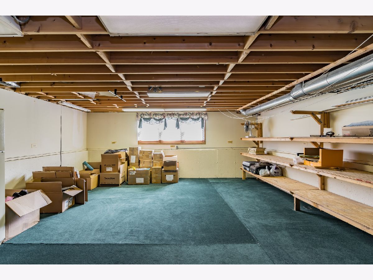
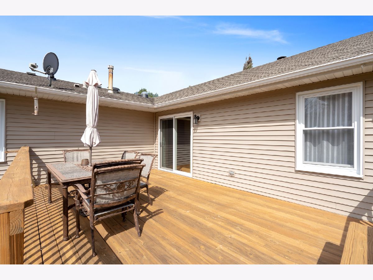
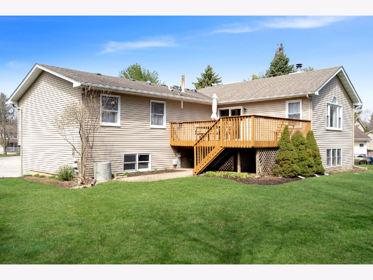
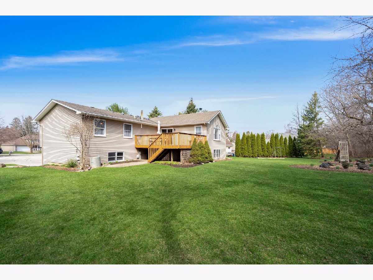
Room Specifics
Total Bedrooms: 4
Bedrooms Above Ground: 4
Bedrooms Below Ground: 0
Dimensions: —
Floor Type: —
Dimensions: —
Floor Type: —
Dimensions: —
Floor Type: —
Full Bathrooms: 2
Bathroom Amenities: Whirlpool
Bathroom in Basement: 1
Rooms: —
Basement Description: Finished
Other Specifics
| 2 | |
| — | |
| Concrete | |
| — | |
| — | |
| 177X126X48X165 | |
| — | |
| — | |
| — | |
| — | |
| Not in DB | |
| — | |
| — | |
| — | |
| — |
Tax History
| Year | Property Taxes |
|---|---|
| 2019 | $6,518 |
Contact Agent
Nearby Similar Homes
Nearby Sold Comparables
Contact Agent
Listing Provided By
The Royal Family Real Estate








