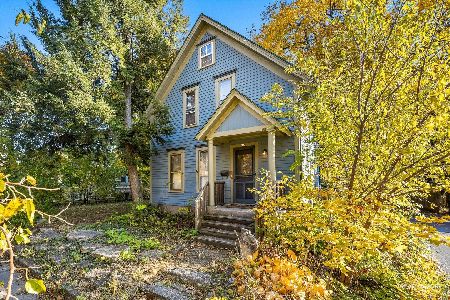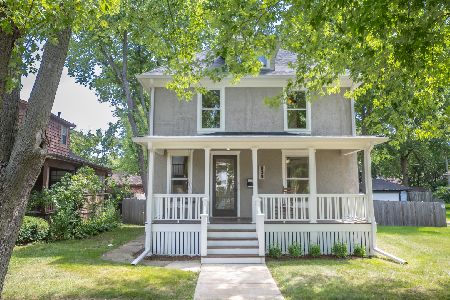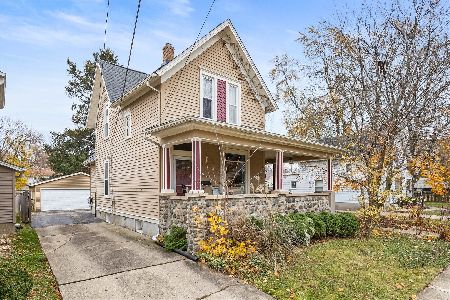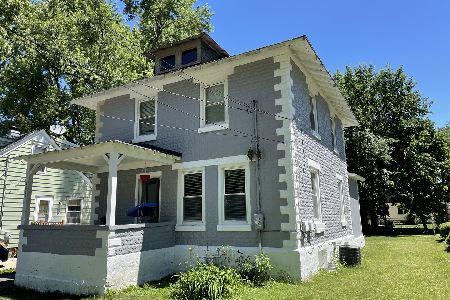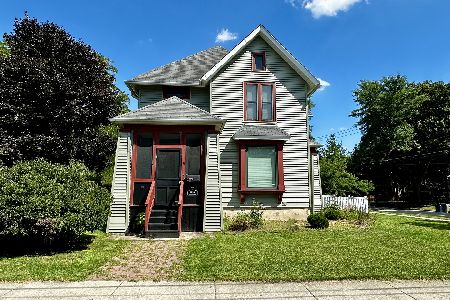371 River Bluff Road, Elgin, Illinois 60120
$230,000
|
Sold
|
|
| Status: | Closed |
| Sqft: | 1,166 |
| Cost/Sqft: | $193 |
| Beds: | 2 |
| Baths: | 2 |
| Year Built: | 1940 |
| Property Taxes: | $4,807 |
| Days On Market: | 1565 |
| Lot Size: | 0,18 |
Description
Welcome to "The Story Book House" located on one of the most desirable streets in Elgin. Contractor and builder, Mr. Congdon took 3 loving years to build this home for Dr. Ploucher who was an eye surgeon. There's wonderful history attached to this charming home that has only been owned by 4 families ~ now it's your turn! This 2 bedroom, 1 1/2 bathroom home has all of the charm you desire. Great backyard with privacy, arbor and mature trees. We love the charm and convenience of built in dressers, an old fashioned telephone stand and mail slot located in the welcoming foyer. The Bar in the partially finished basement adds additional living space. Basement has exterior access to garage. Updates include: new kitchen and upstairs bathroom remodel, new electrical in 2021 with USB outlets, refinished hardwood in the living room in 2021, New roof in 2019, New AC in 2019, 4 new windows in back and bathroom, New siding on the back of house, New Water Heater in 2010, and all fresh paint throughout.
Property Specifics
| Single Family | |
| — | |
| Cape Cod | |
| 1940 | |
| Full | |
| — | |
| No | |
| 0.18 |
| Kane | |
| — | |
| — / Not Applicable | |
| None | |
| Public | |
| Public Sewer | |
| 11213977 | |
| 0612129006 |
Nearby Schools
| NAME: | DISTRICT: | DISTANCE: | |
|---|---|---|---|
|
Grade School
Coleman Elementary School |
46 | — | |
|
Middle School
Larsen Middle School |
46 | Not in DB | |
|
High School
Elgin High School |
46 | Not in DB | |
Property History
| DATE: | EVENT: | PRICE: | SOURCE: |
|---|---|---|---|
| 27 Dec, 2021 | Sold | $230,000 | MRED MLS |
| 11 Nov, 2021 | Under contract | $224,900 | MRED MLS |
| 1 Sep, 2021 | Listed for sale | $224,900 | MRED MLS |
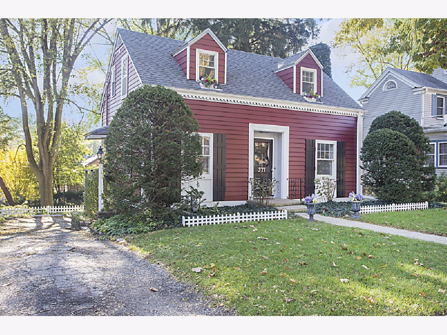
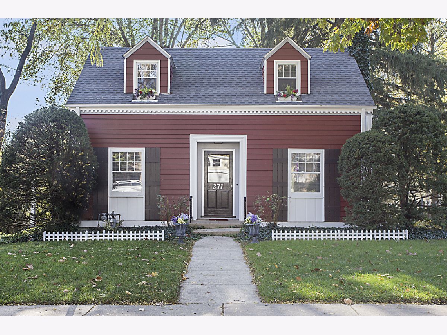
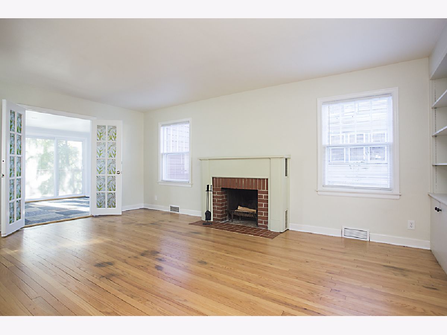
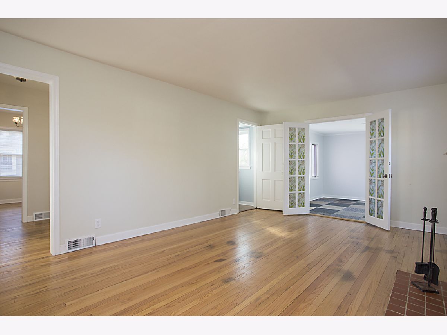
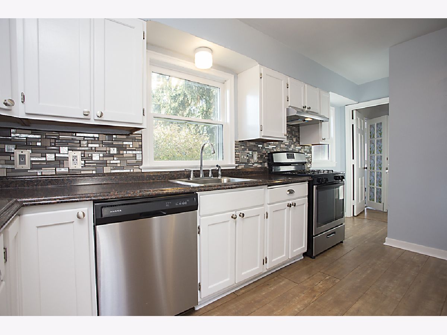
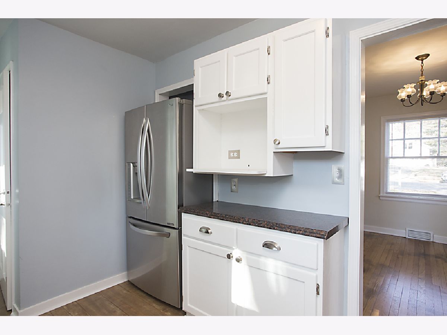
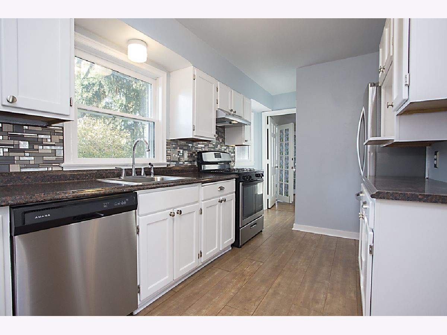
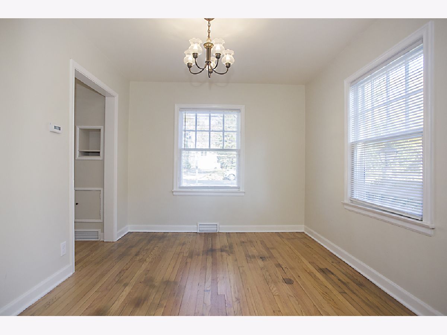
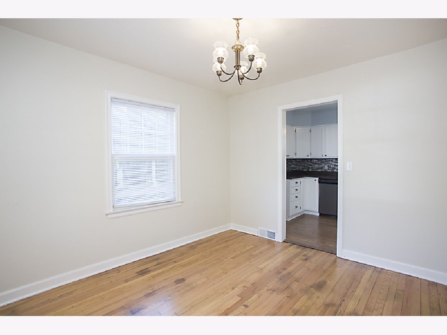
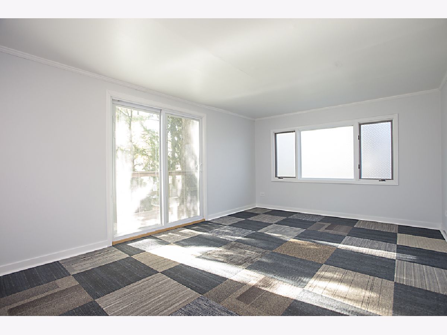
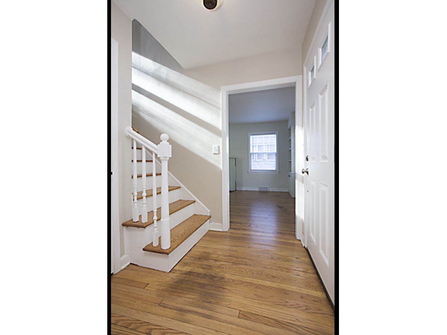
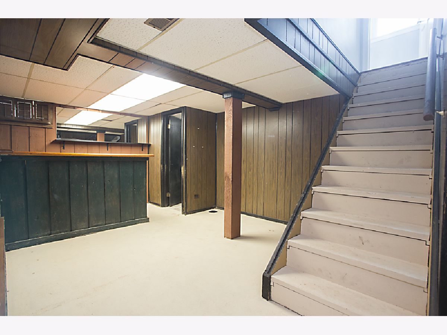
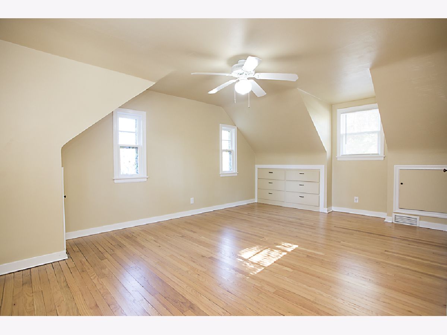
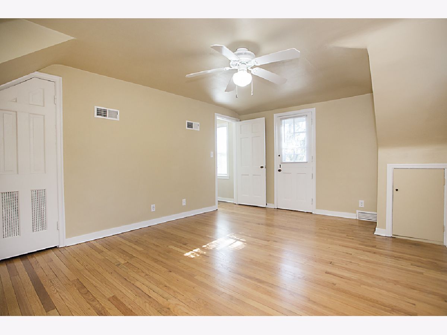
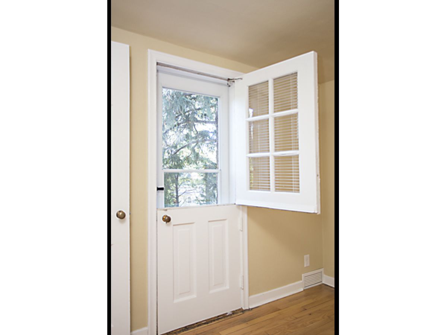
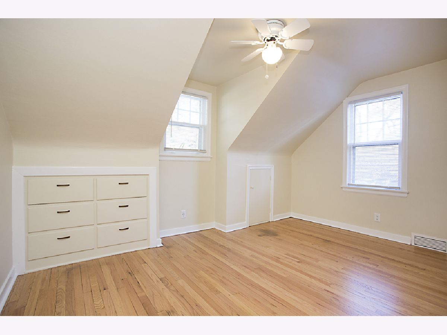
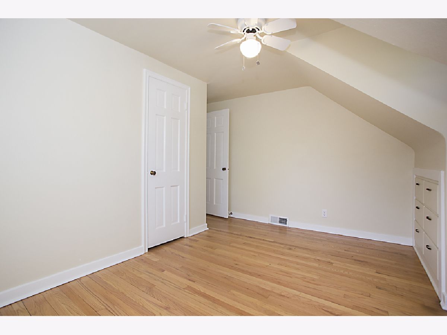
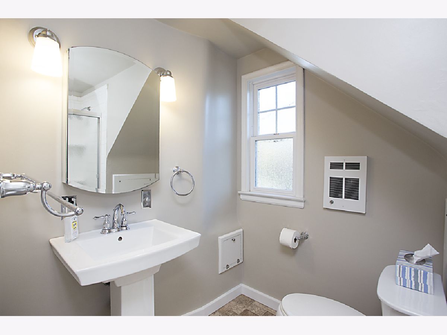
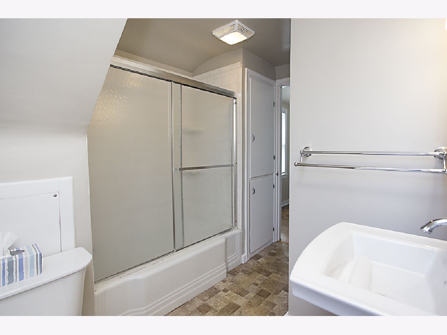
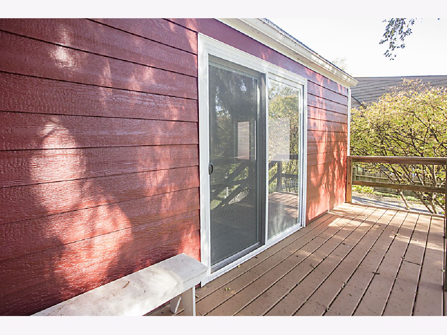
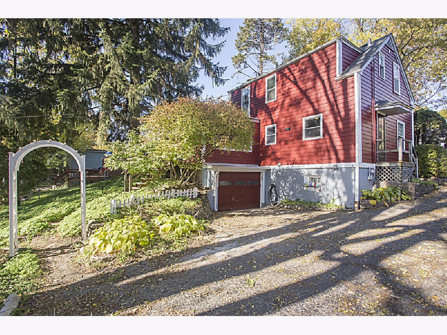
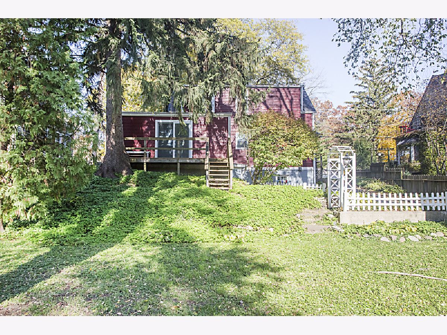
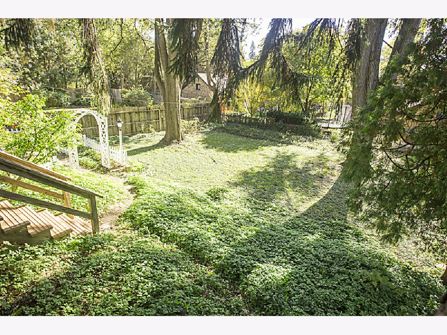
Room Specifics
Total Bedrooms: 2
Bedrooms Above Ground: 2
Bedrooms Below Ground: 0
Dimensions: —
Floor Type: Hardwood
Full Bathrooms: 2
Bathroom Amenities: —
Bathroom in Basement: 1
Rooms: Enclosed Porch,Recreation Room
Basement Description: Partially Finished,Exterior Access
Other Specifics
| 1 | |
| Concrete Perimeter | |
| Asphalt | |
| Deck, Storms/Screens | |
| Mature Trees | |
| 56X135X54X134 | |
| Unfinished | |
| None | |
| Bar-Dry, Hardwood Floors, Built-in Features | |
| Range, Dishwasher, Refrigerator, Washer, Dryer, Disposal | |
| Not in DB | |
| Park, Curbs, Sidewalks, Street Lights, Street Paved | |
| — | |
| — | |
| Wood Burning |
Tax History
| Year | Property Taxes |
|---|---|
| 2021 | $4,807 |
Contact Agent
Nearby Similar Homes
Nearby Sold Comparables
Contact Agent
Listing Provided By
RE/MAX Excels

