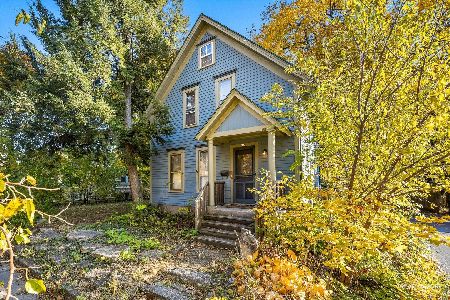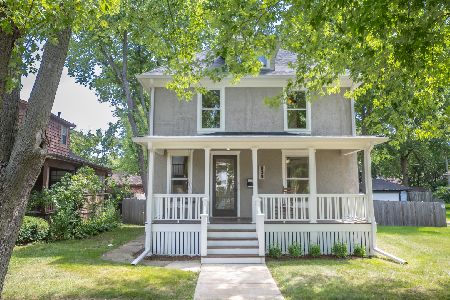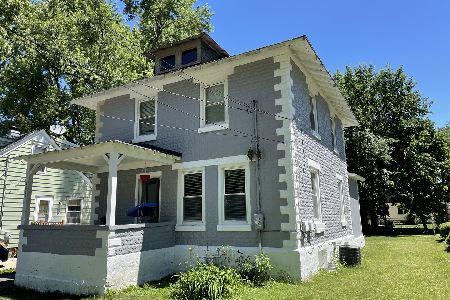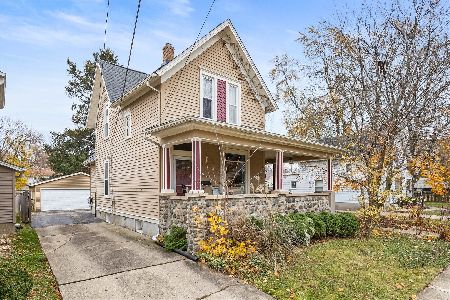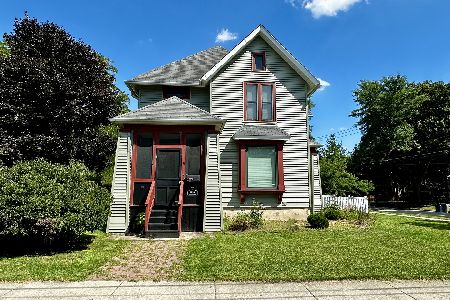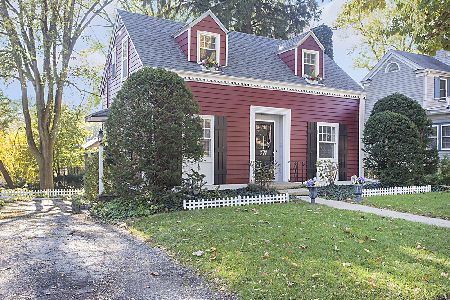377 River Bluff Road, Elgin, Illinois 60120
$279,000
|
Sold
|
|
| Status: | Closed |
| Sqft: | 2,216 |
| Cost/Sqft: | $124 |
| Beds: | 4 |
| Baths: | 3 |
| Year Built: | 1940 |
| Property Taxes: | $7,437 |
| Days On Market: | 2121 |
| Lot Size: | 0,20 |
Description
This home is absolutely adorable and incredibly more spacious than it looks from the street. Come in side and enjoy incredible charm, an updated kitchen, large living room with fireplace and additional family room overlooking a spacious yard with decks and patios to enjoy this outdoor space. Yes, 4 bedrooms and 2.5 bathrooms will accommodate a large family with enough room to spread out. Close to downtown Elgin and Dundee with rt. 90 less than 2 miles away, great for the commuter. Tandem garage w/work shop and second family room with walk out basement with second fire place!
Property Specifics
| Single Family | |
| — | |
| — | |
| 1940 | |
| Full,Walkout | |
| — | |
| No | |
| 0.2 |
| Kane | |
| — | |
| — / Not Applicable | |
| None | |
| Public | |
| Public Sewer | |
| 10645853 | |
| 0612129007 |
Nearby Schools
| NAME: | DISTRICT: | DISTANCE: | |
|---|---|---|---|
|
Grade School
Coleman Elementary School |
46 | — | |
|
Middle School
Larsen Middle School |
46 | Not in DB | |
|
High School
Elgin High School |
46 | Not in DB | |
Property History
| DATE: | EVENT: | PRICE: | SOURCE: |
|---|---|---|---|
| 24 Jul, 2009 | Sold | $235,000 | MRED MLS |
| 4 Jun, 2009 | Under contract | $245,000 | MRED MLS |
| — | Last price change | $250,000 | MRED MLS |
| 11 May, 2009 | Listed for sale | $250,000 | MRED MLS |
| 8 Apr, 2011 | Sold | $227,500 | MRED MLS |
| 19 Feb, 2011 | Under contract | $239,900 | MRED MLS |
| — | Last price change | $249,900 | MRED MLS |
| 9 Jun, 2010 | Listed for sale | $259,900 | MRED MLS |
| 8 May, 2020 | Sold | $279,000 | MRED MLS |
| 27 Feb, 2020 | Under contract | $275,000 | MRED MLS |
| 24 Feb, 2020 | Listed for sale | $275,000 | MRED MLS |
Room Specifics
Total Bedrooms: 4
Bedrooms Above Ground: 4
Bedrooms Below Ground: 0
Dimensions: —
Floor Type: Carpet
Dimensions: —
Floor Type: Hardwood
Dimensions: —
Floor Type: Carpet
Full Bathrooms: 3
Bathroom Amenities: —
Bathroom in Basement: 0
Rooms: Den,Recreation Room,Screened Porch,Deck,Storage,Foyer
Basement Description: Finished
Other Specifics
| 2 | |
| Concrete Perimeter | |
| Asphalt | |
| Deck, Patio, Porch, Hot Tub, Screened Patio, Workshop | |
| Fenced Yard | |
| 65X170 | |
| — | |
| Full | |
| — | |
| Range, Microwave, Dishwasher, Refrigerator, Washer, Dryer, Stainless Steel Appliance(s) | |
| Not in DB | |
| — | |
| — | |
| — | |
| Wood Burning |
Tax History
| Year | Property Taxes |
|---|---|
| 2009 | $7,100 |
| 2011 | $7,530 |
| 2020 | $7,437 |
Contact Agent
Nearby Similar Homes
Nearby Sold Comparables
Contact Agent
Listing Provided By
Keller Williams Inspire

