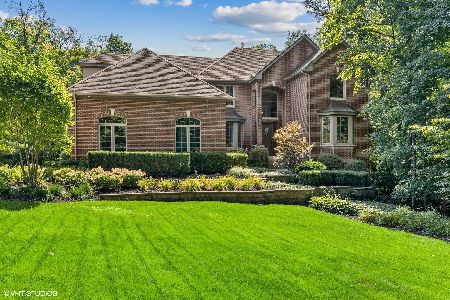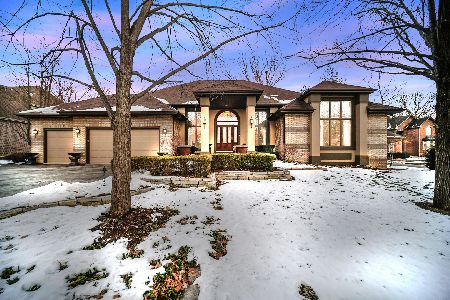371 Walnut Ridge Court, Frankfort, Illinois 60423
$975,000
|
Sold
|
|
| Status: | Closed |
| Sqft: | 10,000 |
| Cost/Sqft: | $105 |
| Beds: | 6 |
| Baths: | 7 |
| Year Built: | 2001 |
| Property Taxes: | $24,589 |
| Days On Market: | 4224 |
| Lot Size: | 0,86 |
Description
Magnificently crafted 2 million dollar 10,000 SF estate with 4 finished levels of living space. Elite finishes include: State of the art sound/security system, designer ceilings, arched doorways, hardwood floors, 2 fireplaces. Total of 7 bedrooms. 6 1/2 baths. Uniquely designed basement with theatre room, stone walls, game area, recreation area, kitchenette & full bath. Peaceful wooded lot with creek.
Property Specifics
| Single Family | |
| — | |
| Traditional | |
| 2001 | |
| English | |
| — | |
| No | |
| 0.86 |
| Will | |
| Butternut Creek Woods | |
| 25 / Annual | |
| None | |
| Public | |
| Public Sewer | |
| 08658938 | |
| 1909204030420000 |
Nearby Schools
| NAME: | DISTRICT: | DISTANCE: | |
|---|---|---|---|
|
Grade School
Grand Prairie Elementary School |
157C | — | |
|
Middle School
Hickory Creek Middle School |
157C | Not in DB | |
|
High School
Lincoln-way East High School |
210 | Not in DB | |
Property History
| DATE: | EVENT: | PRICE: | SOURCE: |
|---|---|---|---|
| 14 Nov, 2014 | Sold | $975,000 | MRED MLS |
| 3 Oct, 2014 | Under contract | $1,050,000 | MRED MLS |
| — | Last price change | $1,100,000 | MRED MLS |
| 29 Jun, 2014 | Listed for sale | $1,150,000 | MRED MLS |
| 26 Feb, 2018 | Sold | $1,010,000 | MRED MLS |
| 15 Nov, 2017 | Under contract | $999,999 | MRED MLS |
| 23 Sep, 2017 | Listed for sale | $999,999 | MRED MLS |
Room Specifics
Total Bedrooms: 7
Bedrooms Above Ground: 6
Bedrooms Below Ground: 1
Dimensions: —
Floor Type: Carpet
Dimensions: —
Floor Type: Carpet
Dimensions: —
Floor Type: Carpet
Dimensions: —
Floor Type: —
Dimensions: —
Floor Type: —
Dimensions: —
Floor Type: —
Full Bathrooms: 7
Bathroom Amenities: Whirlpool,Separate Shower,Double Sink,Full Body Spray Shower
Bathroom in Basement: 1
Rooms: Bonus Room,Bedroom 5,Bedroom 6,Bedroom 7,Den,Game Room,Great Room,Office,Theatre Room
Basement Description: Finished
Other Specifics
| 3 | |
| Concrete Perimeter | |
| Concrete,Side Drive | |
| Patio, Porch, Porch Screened, Brick Paver Patio, Storms/Screens | |
| Irregular Lot,Landscaped,Stream(s),Rear of Lot | |
| 118 X 204 X 200 X 253 | |
| Interior Stair | |
| Full | |
| Skylight(s), Bar-Wet, Heated Floors, First Floor Bedroom, First Floor Full Bath | |
| Double Oven, Microwave, Dishwasher, High End Refrigerator, Bar Fridge, Freezer, Washer, Dryer, Disposal, Stainless Steel Appliance(s) | |
| Not in DB | |
| Street Lights, Street Paved | |
| — | |
| — | |
| Wood Burning, Gas Log |
Tax History
| Year | Property Taxes |
|---|---|
| 2014 | $24,589 |
| 2018 | $27,665 |
Contact Agent
Nearby Similar Homes
Nearby Sold Comparables
Contact Agent
Listing Provided By
Century 21 Affiliated






