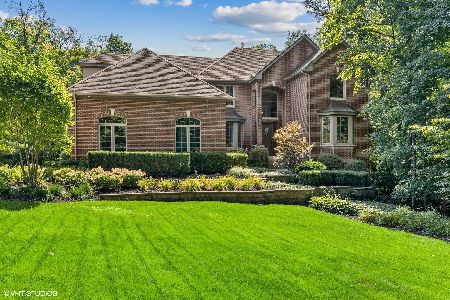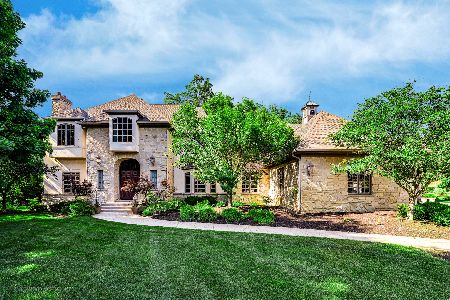371 Walnut Ridge Court, Frankfort, Illinois 60423
$1,010,000
|
Sold
|
|
| Status: | Closed |
| Sqft: | 8,000 |
| Cost/Sqft: | $125 |
| Beds: | 6 |
| Baths: | 7 |
| Year Built: | 2001 |
| Property Taxes: | $27,665 |
| Days On Market: | 3042 |
| Lot Size: | 0,79 |
Description
AMAZING HOME! WOW! HUGE PRICE REDUCTION. YOU CAN NOT DUPLICATE THIS HOUSE FOR THIS PRICE. Within approx. 40 minutes from downtown Chicago you could find yourself, enjoying room to roam on this just under an acre wooded lot in one of the finest upscale family friendly areas of charming Frankfort access to bike/ walking trails and historic downtown area. From the moment you walk up the stone path to the extensive front porch you will feel the warmth of home. You will discover the finest design & details throughout its substantial yet comfortable interior. Modern amenities throughout including: Whole house Control 4 system, Open concept gourmet kitchen with high end appliances, 3 fireplaces, relative living and/or nanny quarters, custom ceilings throughout, uniquely designed basement including complete theater room, custom bar area, 2nd family room and so much more. Each bedroom has it's own en suite bath, along with two upstairs bonus areas will leave plenty of room for all to enjoy.
Property Specifics
| Single Family | |
| — | |
| Traditional | |
| 2001 | |
| English | |
| — | |
| No | |
| 0.79 |
| Will | |
| Butternut Creek Woods | |
| 25 / Annual | |
| None | |
| Public | |
| Public Sewer | |
| 09759515 | |
| 1909204030420000 |
Nearby Schools
| NAME: | DISTRICT: | DISTANCE: | |
|---|---|---|---|
|
Grade School
Grand Prairie Elementary School |
157C | — | |
|
Middle School
Hickory Creek Middle School |
157C | Not in DB | |
|
High School
Lincoln-way East High School |
210 | Not in DB | |
Property History
| DATE: | EVENT: | PRICE: | SOURCE: |
|---|---|---|---|
| 14 Nov, 2014 | Sold | $975,000 | MRED MLS |
| 3 Oct, 2014 | Under contract | $1,050,000 | MRED MLS |
| — | Last price change | $1,100,000 | MRED MLS |
| 29 Jun, 2014 | Listed for sale | $1,150,000 | MRED MLS |
| 26 Feb, 2018 | Sold | $1,010,000 | MRED MLS |
| 15 Nov, 2017 | Under contract | $999,999 | MRED MLS |
| 23 Sep, 2017 | Listed for sale | $999,999 | MRED MLS |
Room Specifics
Total Bedrooms: 7
Bedrooms Above Ground: 6
Bedrooms Below Ground: 1
Dimensions: —
Floor Type: Hardwood
Dimensions: —
Floor Type: Carpet
Dimensions: —
Floor Type: Carpet
Dimensions: —
Floor Type: —
Dimensions: —
Floor Type: —
Dimensions: —
Floor Type: —
Full Bathrooms: 7
Bathroom Amenities: Whirlpool,Separate Shower,Double Sink,Full Body Spray Shower
Bathroom in Basement: 1
Rooms: Bedroom 5,Bedroom 6,Den,Office,Bonus Room,Bedroom 7,Storage,Game Room,Great Room,Theatre Room
Basement Description: Finished,Exterior Access
Other Specifics
| 3 | |
| Concrete Perimeter | |
| Concrete,Side Drive | |
| Patio, Porch, Porch Screened, Brick Paver Patio, Storms/Screens | |
| Irregular Lot,Landscaped,Stream(s),Wooded | |
| 118 X 196 X 195 X 241 | |
| Interior Stair | |
| Full | |
| Bar-Wet, Heated Floors, First Floor Bedroom, In-Law Arrangement, First Floor Laundry, First Floor Full Bath | |
| Double Oven, Microwave, Dishwasher, High End Refrigerator, Bar Fridge, Freezer, Washer, Dryer, Disposal, Stainless Steel Appliance(s), Wine Refrigerator | |
| Not in DB | |
| Park, Curbs, Street Lights, Street Paved | |
| — | |
| — | |
| Wood Burning, Gas Log, Gas Starter |
Tax History
| Year | Property Taxes |
|---|---|
| 2014 | $24,589 |
| 2018 | $27,665 |
Contact Agent
Nearby Similar Homes
Nearby Sold Comparables
Contact Agent
Listing Provided By
RE/MAX Synergy






