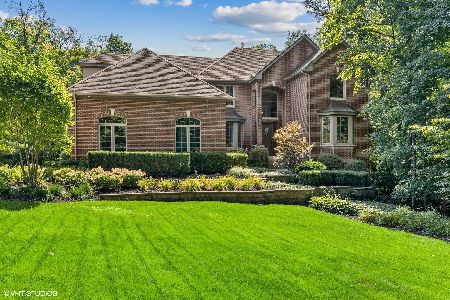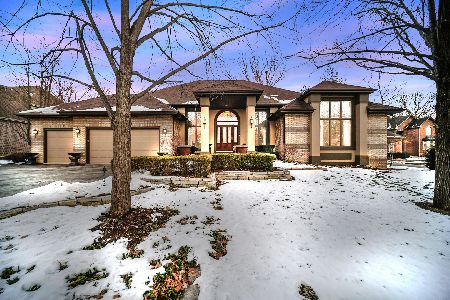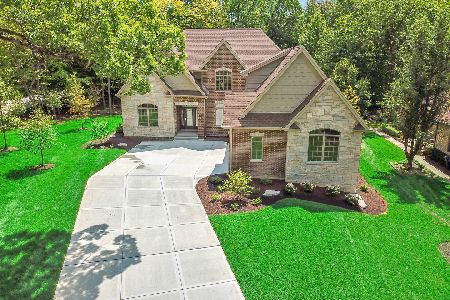383 Walnut Ridge Court, Frankfort, Illinois 60423
$970,000
|
Sold
|
|
| Status: | Closed |
| Sqft: | 7,007 |
| Cost/Sqft: | $143 |
| Beds: | 5 |
| Baths: | 6 |
| Year Built: | 2003 |
| Property Taxes: | $22,908 |
| Days On Market: | 2350 |
| Lot Size: | 0,61 |
Description
MUST SEE ACTUAL MLS listing 3D MATTERPORT TOUR & TONS OF ADD'L PHOTOS/DETAILS*private & prestigious estate living in Butternut Creek Woods on a large,wooded lot w/ over 10K sq ft of finished living space*custom home built w/ quality & timeless finishes*conveniently located to I-355,57 & train service for quick commute to loop*the main level features an open concept floorplan w/ large eat-in kitchen,6 seat island,walk-in pantry,dramatic 2-story family room,all-season room w/ WBFP,decadent library,1st floor ensuite & a spacious mudroom off your 4.5 car,heated,garage*2nd floor features enormous master suite w/ FP,spa-like bath,2 WIC's, & a private terrace overlooking backyard*3 add'l beds (all w/ WIC's & 2 w/ lofts),large laundry & exercise room*walkout basement features a full-size bar,theatre room,game room,great room, hot tub & wine room,full bath,2nd kitchen, & utility/storage room*the backyard is incredible w/ 2-tiered bluestone patios,firepit,fully fenced,irrigation, & LED lighting*
Property Specifics
| Single Family | |
| — | |
| Traditional | |
| 2003 | |
| Full,Walkout | |
| CUSTOM BUILD | |
| No | |
| 0.61 |
| Will | |
| Butternut Creek Woods | |
| 0 / Not Applicable | |
| None | |
| Community Well | |
| Sewer-Storm | |
| 10485906 | |
| 1909204030400000 |
Nearby Schools
| NAME: | DISTRICT: | DISTANCE: | |
|---|---|---|---|
|
High School
Lincoln-way East High School |
210 | Not in DB | |
Property History
| DATE: | EVENT: | PRICE: | SOURCE: |
|---|---|---|---|
| 25 Oct, 2019 | Sold | $970,000 | MRED MLS |
| 12 Sep, 2019 | Under contract | $999,999 | MRED MLS |
| 15 Aug, 2019 | Listed for sale | $999,999 | MRED MLS |
Room Specifics
Total Bedrooms: 5
Bedrooms Above Ground: 5
Bedrooms Below Ground: 0
Dimensions: —
Floor Type: Carpet
Dimensions: —
Floor Type: Carpet
Dimensions: —
Floor Type: Carpet
Dimensions: —
Floor Type: —
Full Bathrooms: 6
Bathroom Amenities: Whirlpool,Separate Shower,Double Sink,Full Body Spray Shower,Soaking Tub
Bathroom in Basement: 1
Rooms: Kitchen,Bedroom 5,Deck,Exercise Room,Foyer,Game Room,Library,Mud Room,Pantry,Recreation Room,Storage,Heated Sun Room,Terrace,Theatre Room,Utility Room-Lower Level,Walk In Closet
Basement Description: Finished,Exterior Access
Other Specifics
| 4.5 | |
| — | |
| Concrete | |
| Balcony, Patio, Hot Tub, Storms/Screens, Fire Pit | |
| Fenced Yard,Landscaped,Stream(s),Wooded,Mature Trees | |
| 171X201X95X201 | |
| Interior Stair,Unfinished | |
| Full | |
| Hot Tub, Bar-Wet, First Floor Bedroom, In-Law Arrangement, Second Floor Laundry, First Floor Full Bath | |
| Range, Microwave, Dishwasher, High End Refrigerator, Bar Fridge, Freezer, Disposal, Indoor Grill, Stainless Steel Appliance(s), Wine Refrigerator, Range Hood, Water Purifier, Water Softener | |
| Not in DB | |
| Street Lights, Street Paved | |
| — | |
| — | |
| Double Sided, Wood Burning, Gas Log, Gas Starter |
Tax History
| Year | Property Taxes |
|---|---|
| 2019 | $22,908 |
Contact Agent
Nearby Similar Homes
Nearby Sold Comparables
Contact Agent
Listing Provided By
Jameson Sotheby's Intl Realty







