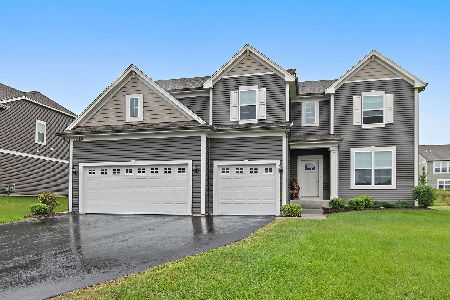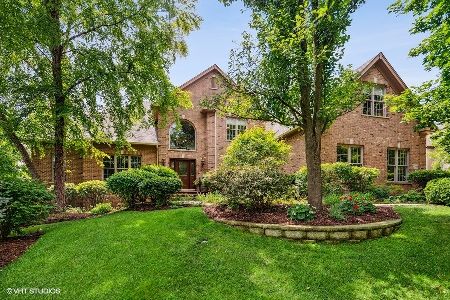3710 Conestoga Trail, Crystal Lake, Illinois 60012
$540,000
|
Sold
|
|
| Status: | Closed |
| Sqft: | 5,040 |
| Cost/Sqft: | $111 |
| Beds: | 4 |
| Baths: | 4 |
| Year Built: | 2003 |
| Property Taxes: | $21,743 |
| Days On Market: | 2894 |
| Lot Size: | 0,98 |
Description
A captivating all brick work of art by renowned Michael Graft Homes offers an elegant yet functional floor plan. Entertain friends and family from a colossal Granite kitchen boasting rich Cherry millwork, commercial grade S/S appliances and breakfast bar that flows seamlessly to an open family room with inviting fireplace. An awesome 3/4 season room overlooks a wonderful brick patio with fire pit, manicured landscaping, and emerald lawns. Gleaming hardwood floors adorn the entire main level and intricate crown moldings grace the formal living and dining rooms. A Ginormous Master retreat holds a majestic luxury bath and large dressing room. There's also a huge bonus room, 1st flr office, walk-in pantry, and large laundry. The unfinished Walkout has a fireplace and is already plumbed for radiant heat floors and full bath. A complete tear off 40-yr roof in 2013. Mint condition inside and out and now offered at an incredible price for quick sale. Taxes do not reflect the successful appeal.
Property Specifics
| Single Family | |
| — | |
| Colonial | |
| 2003 | |
| Full,Walkout | |
| ALL BRICK CUSTOM | |
| No | |
| 0.98 |
| Mc Henry | |
| Heritage Estates | |
| 100 / Annual | |
| Insurance | |
| Private Well | |
| Septic-Private | |
| 09887123 | |
| 1426176024 |
Nearby Schools
| NAME: | DISTRICT: | DISTANCE: | |
|---|---|---|---|
|
Grade School
Prairie Grove Elementary School |
46 | — | |
|
Middle School
Prairie Grove Junior High School |
46 | Not in DB | |
|
High School
Prairie Ridge High School |
155 | Not in DB | |
Property History
| DATE: | EVENT: | PRICE: | SOURCE: |
|---|---|---|---|
| 29 May, 2018 | Sold | $540,000 | MRED MLS |
| 15 Apr, 2018 | Under contract | $559,000 | MRED MLS |
| 16 Mar, 2018 | Listed for sale | $559,000 | MRED MLS |
Room Specifics
Total Bedrooms: 4
Bedrooms Above Ground: 4
Bedrooms Below Ground: 0
Dimensions: —
Floor Type: Carpet
Dimensions: —
Floor Type: Carpet
Dimensions: —
Floor Type: Carpet
Full Bathrooms: 4
Bathroom Amenities: Whirlpool,Separate Shower,Double Sink,Full Body Spray Shower,Double Shower
Bathroom in Basement: 0
Rooms: Bonus Room,Foyer,Eating Area,Office,Screened Porch
Basement Description: Unfinished,Exterior Access,Bathroom Rough-In
Other Specifics
| 3 | |
| Concrete Perimeter | |
| Asphalt,Circular | |
| Screened Deck, Brick Paver Patio, Outdoor Fireplace | |
| Corner Lot,Cul-De-Sac,Landscaped | |
| 134X275X242X250 | |
| Unfinished | |
| Full | |
| Vaulted/Cathedral Ceilings, Skylight(s), Hardwood Floors, Heated Floors, First Floor Laundry | |
| Double Oven, Microwave, Dishwasher, High End Refrigerator, Washer, Dryer, Disposal, Stainless Steel Appliance(s), Wine Refrigerator, Cooktop, Range Hood | |
| Not in DB | |
| Street Paved | |
| — | |
| — | |
| Wood Burning, Gas Starter |
Tax History
| Year | Property Taxes |
|---|---|
| 2018 | $21,743 |
Contact Agent
Nearby Similar Homes
Nearby Sold Comparables
Contact Agent
Listing Provided By
RE/MAX of Barrington








