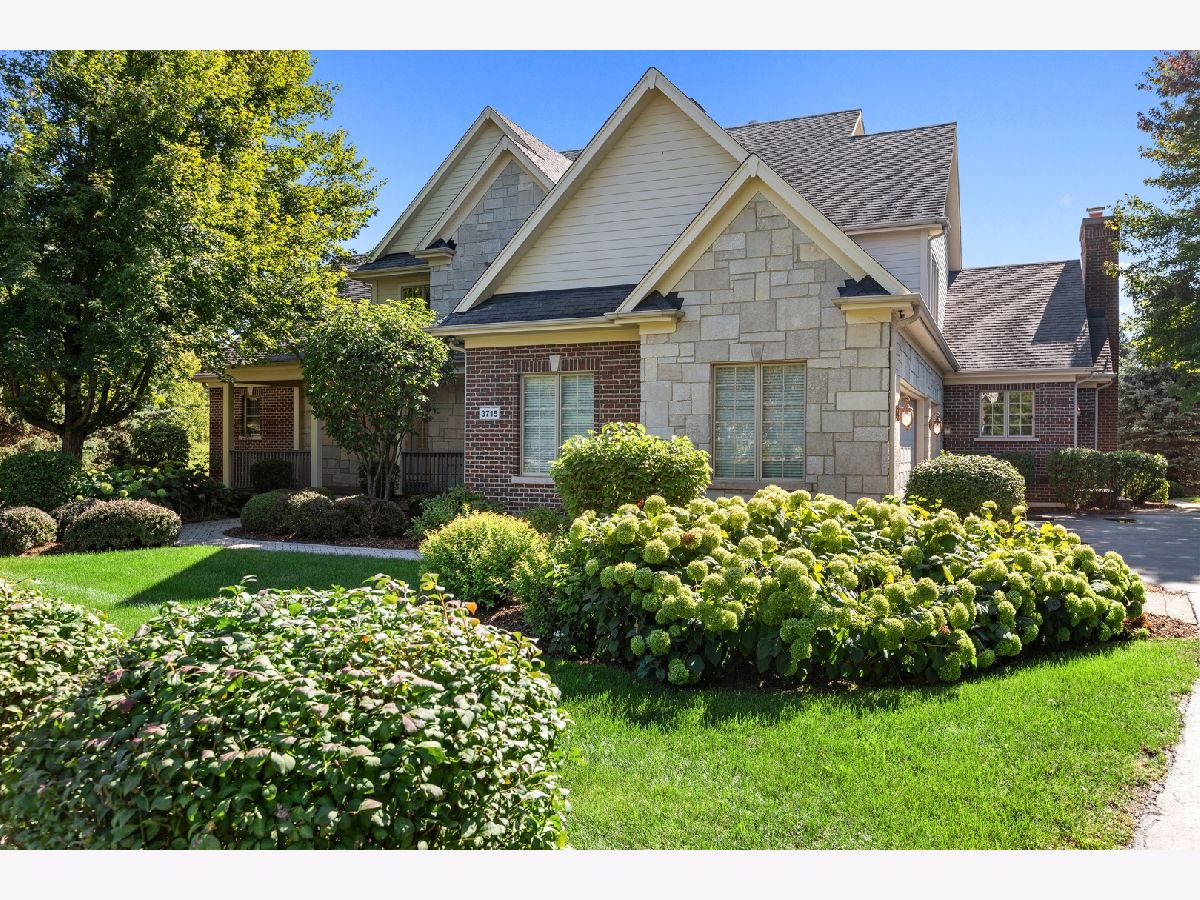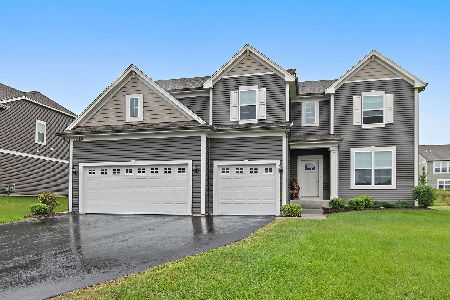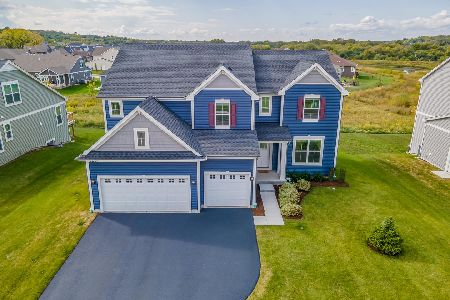3715 Conestoga Trail, Crystal Lake, Illinois 60012
$790,000
|
Sold
|
|
| Status: | Closed |
| Sqft: | 7,935 |
| Cost/Sqft: | $105 |
| Beds: | 5 |
| Baths: | 5 |
| Year Built: | 2006 |
| Property Taxes: | $14,560 |
| Days On Market: | 1119 |
| Lot Size: | 1,01 |
Description
One of a kind custom home located in tranquil Heritage Hills. Formally a builder's model this home features high end finishes along with all the bells and whistles! Prepare to enjoy the attention to detail and craftsmanship. This all-brick home rests on a peaceful lot with mature landscaping and takes advantage of a rolling hillside. A covered front porch entry way welcomes you and opens to a lovely and bright foyer. The dining room is located off this entry area and offers plenty of space to host your next gathering. The primary focus off the foyer is a tremendous and engaging living room that provides wall to wall windows and plenty of space to stretch out. Following past the living room is the heart of the home with a large kitchen with functional long island, eating area and opens to a family room. This space is great for entertaining, cooking and enjoying time at home. Lots of light, vaulted ceilings and warm fireplace provide charming accents to the space. Eat in area opens to a lovely paver patio with gardens! The owner's suite is also located on the main level. It is grand with tray ceiling, walk- in closets and full and spa like bath. Finishing off the first floor we have a large laundry, tandem entry and a 1/2 bath. Upstairs you will find 3 bedrooms that are large and offer walk-in closets and bathrooms! Plenty of room for all needs, an added perk to this home is the loft space on the second floor, which can be an office, playroom or additional seating area! This space offers tall ceilings, skylights and tons of function! The walkout basement provides room for recreation! A large game room walks out to a paver patio with hot tub! Super peaceful and private, it's a great spot to enjoy a dip! Additionally, the basement houses an additional bedroom and 1/2 bath. Need room for storage, a large unfinished area is ready for you to store seasonal items or personal belongings. Come see this stately turnkey home with quality that shines! Ready to move in and enjoy!
Property Specifics
| Single Family | |
| — | |
| — | |
| 2006 | |
| — | |
| — | |
| No | |
| 1.01 |
| Mc Henry | |
| Heritage Estates | |
| 100 / Annual | |
| — | |
| — | |
| — | |
| 11703758 | |
| 1426176030 |
Nearby Schools
| NAME: | DISTRICT: | DISTANCE: | |
|---|---|---|---|
|
Grade School
Prairie Grove Elementary School |
46 | — | |
|
Middle School
Prairie Grove Junior High School |
46 | Not in DB | |
|
High School
Prairie Ridge High School |
155 | Not in DB | |
Property History
| DATE: | EVENT: | PRICE: | SOURCE: |
|---|---|---|---|
| 21 Jun, 2023 | Sold | $790,000 | MRED MLS |
| 11 Apr, 2023 | Under contract | $835,000 | MRED MLS |
| 24 Jan, 2023 | Listed for sale | $835,000 | MRED MLS |







































Room Specifics
Total Bedrooms: 5
Bedrooms Above Ground: 5
Bedrooms Below Ground: 0
Dimensions: —
Floor Type: —
Dimensions: —
Floor Type: —
Dimensions: —
Floor Type: —
Dimensions: —
Floor Type: —
Full Bathrooms: 5
Bathroom Amenities: Separate Shower
Bathroom in Basement: 1
Rooms: —
Basement Description: Finished,Rec/Family Area,Storage Space
Other Specifics
| 3 | |
| — | |
| Asphalt | |
| — | |
| — | |
| 1.01 | |
| — | |
| — | |
| — | |
| — | |
| Not in DB | |
| — | |
| — | |
| — | |
| — |
Tax History
| Year | Property Taxes |
|---|---|
| 2023 | $14,560 |
Contact Agent
Nearby Similar Homes
Nearby Sold Comparables
Contact Agent
Listing Provided By
Berkshire Hathaway HomeServices Starck Real Estate








