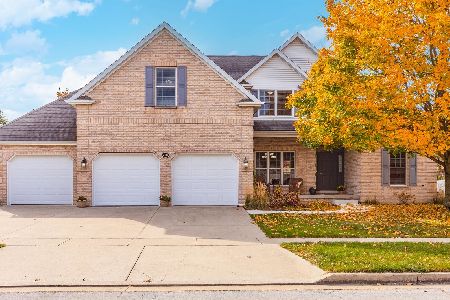3710 Helen Drive, Bloomington, Illinois 61704
$344,000
|
Sold
|
|
| Status: | Closed |
| Sqft: | 4,182 |
| Cost/Sqft: | $84 |
| Beds: | 3 |
| Baths: | 3 |
| Year Built: | 2003 |
| Property Taxes: | $8,398 |
| Days On Market: | 1703 |
| Lot Size: | 0,23 |
Description
Being Relocated! Sellers hate to part with their lovely 4 bedroom ranch home located in the highly sought-after subdivision "Sapphire Lakes." Upon entering the home, you are greeted with its airy open floor plan, featuring a formal dining room, large family room, and custom kitchen. Custom cabinets, granite countertops, stainless steel appliances, and beautiful Brazilian hardwood flooring are just a few of the impeccable finishes within this home. The Master Bedroom hosts 2 large walk-in closets and a large master ensuite! There are 2 more large bedrooms on the main level but wait; there's more! Moving into the lower level of the home, there is a professionally designed basement with 9ft ceilings, another large family room, and a large wet bar for entertaining. Here you will find the 4th bedroom and another full bathroom! There are 2 more bonus rooms on this level and a large storage area as well. This home will captivate you with its style and spaciousness for the whole family to enjoy. Landscaped fenced-in yard features both a large patio and pergola for your family to enjoy while making lasting memories in your new home!
Property Specifics
| Single Family | |
| — | |
| Ranch | |
| 2003 | |
| Full | |
| — | |
| No | |
| 0.23 |
| Mc Lean | |
| Sapphire Lake | |
| — / Not Applicable | |
| None | |
| Public | |
| Public Sewer | |
| 11096906 | |
| 1531252015 |
Nearby Schools
| NAME: | DISTRICT: | DISTANCE: | |
|---|---|---|---|
|
Grade School
Benjamin Elementary |
5 | — | |
|
Middle School
Evans Jr High |
5 | Not in DB | |
|
High School
Normal Community High School |
5 | Not in DB | |
Property History
| DATE: | EVENT: | PRICE: | SOURCE: |
|---|---|---|---|
| 4 May, 2007 | Sold | $329,900 | MRED MLS |
| 16 Apr, 2007 | Under contract | $329,900 | MRED MLS |
| 18 Sep, 2006 | Listed for sale | $329,900 | MRED MLS |
| 22 May, 2015 | Sold | $300,000 | MRED MLS |
| 30 Apr, 2015 | Under contract | $309,900 | MRED MLS |
| 2 Mar, 2015 | Listed for sale | $334,000 | MRED MLS |
| 12 Mar, 2020 | Sold | $335,000 | MRED MLS |
| 14 Feb, 2020 | Under contract | $344,900 | MRED MLS |
| 30 Jan, 2020 | Listed for sale | $344,900 | MRED MLS |
| 5 Aug, 2021 | Sold | $344,000 | MRED MLS |
| 23 Jun, 2021 | Under contract | $350,000 | MRED MLS |
| 21 May, 2021 | Listed for sale | $350,000 | MRED MLS |
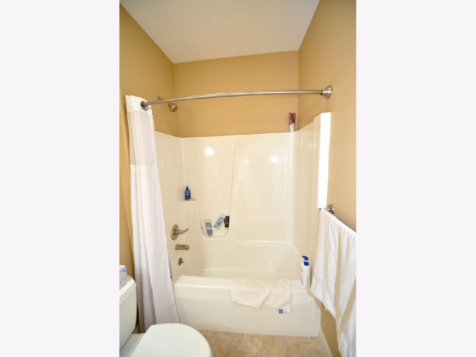
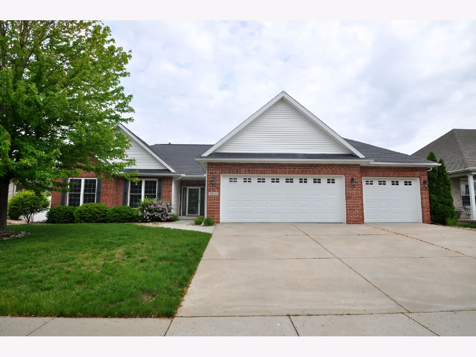
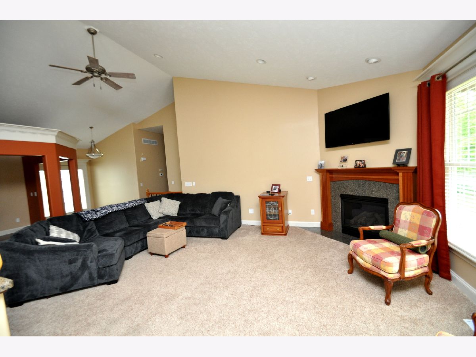
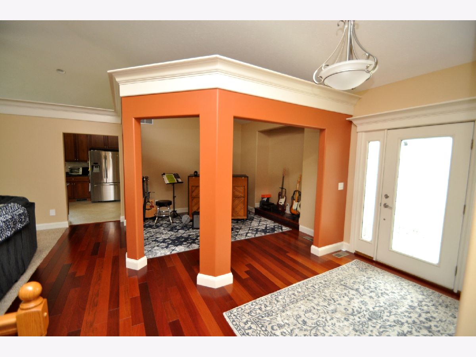
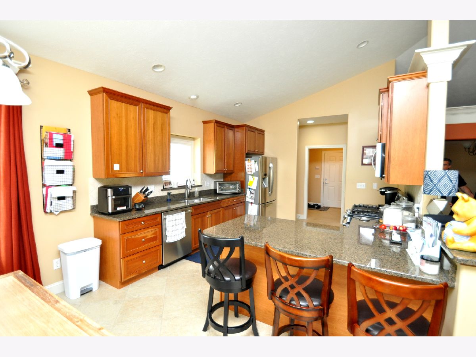
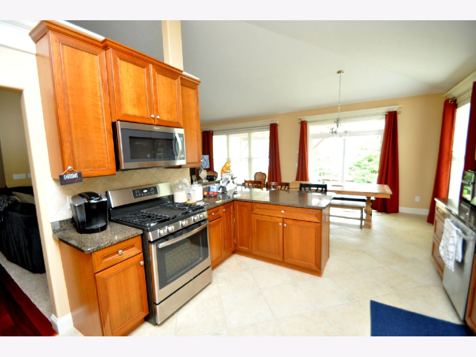
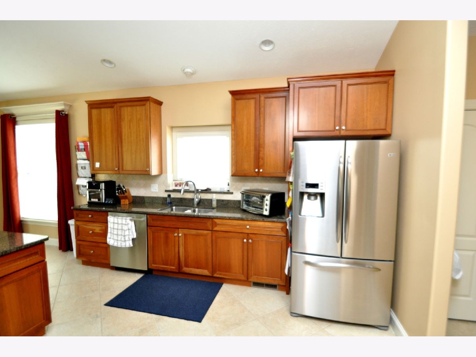
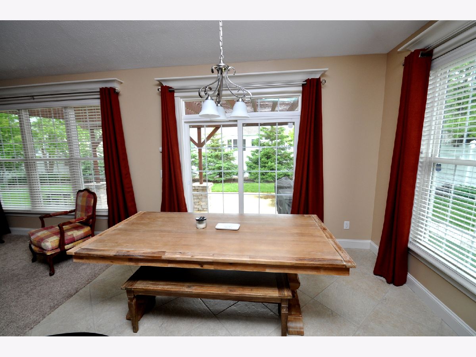

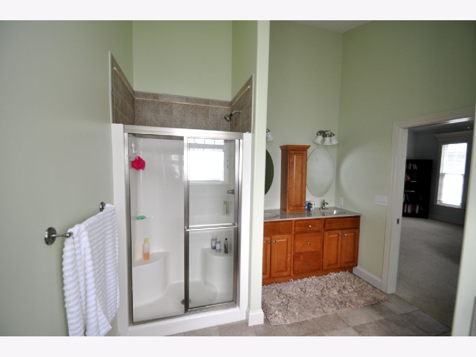
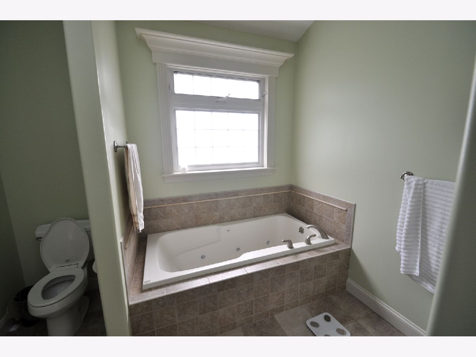
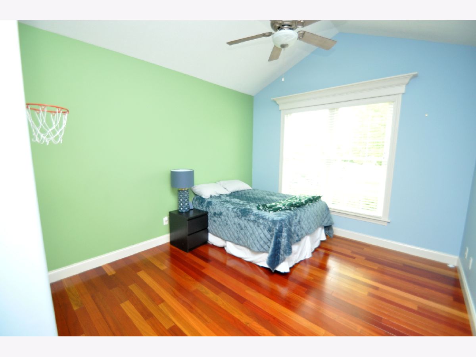
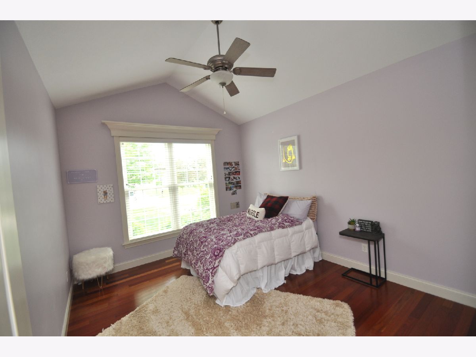

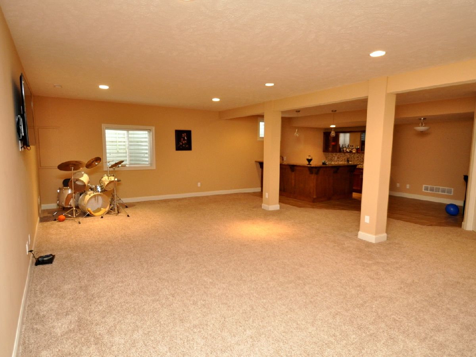
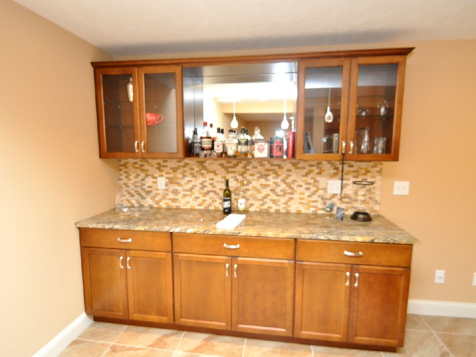
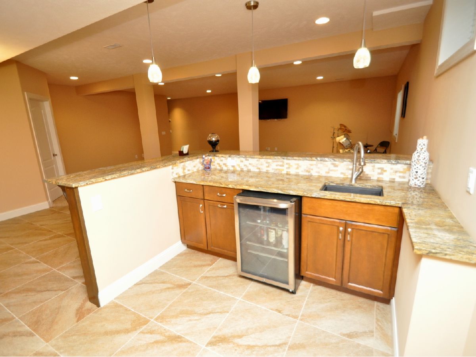

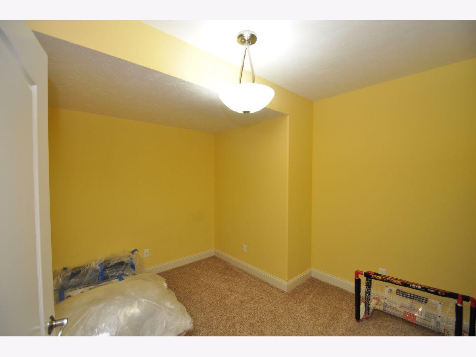
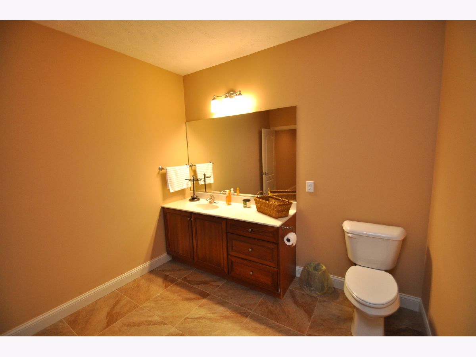
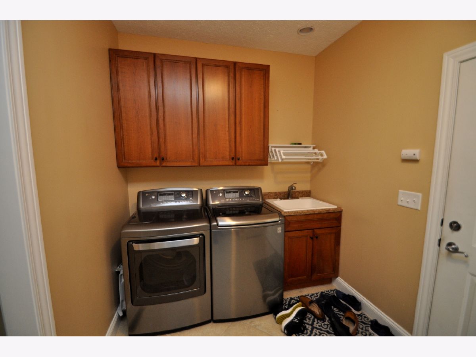
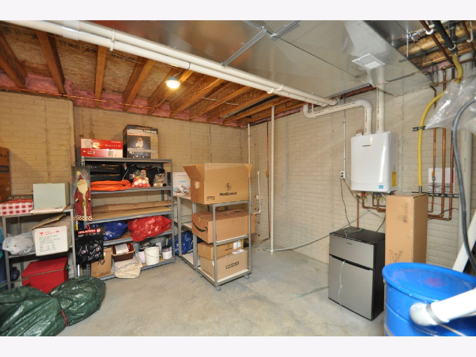
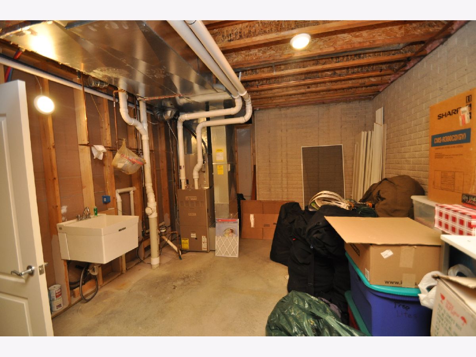

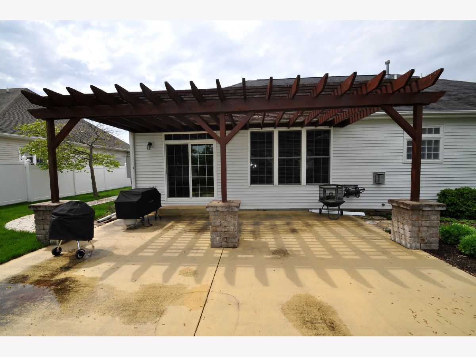
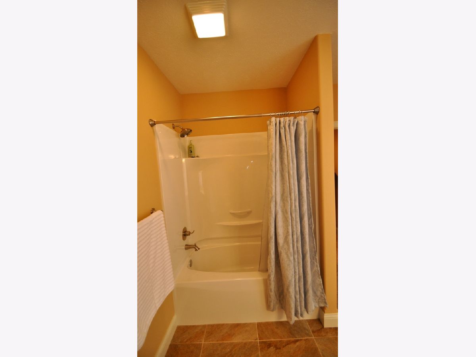
Room Specifics
Total Bedrooms: 4
Bedrooms Above Ground: 3
Bedrooms Below Ground: 1
Dimensions: —
Floor Type: Hardwood
Dimensions: —
Floor Type: Hardwood
Dimensions: —
Floor Type: Carpet
Full Bathrooms: 3
Bathroom Amenities: Whirlpool,Double Sink
Bathroom in Basement: 1
Rooms: Bonus Room,Family Room
Basement Description: Finished
Other Specifics
| 3 | |
| — | |
| — | |
| Patio, Porch | |
| Fenced Yard,Landscaped,Mature Trees | |
| 82X120 | |
| — | |
| Full | |
| Vaulted/Cathedral Ceilings, Bar-Wet, Hardwood Floors, First Floor Bedroom, First Floor Laundry, Walk-In Closet(s) | |
| Range, Microwave, Dishwasher, Refrigerator, Washer, Dryer | |
| Not in DB | |
| — | |
| — | |
| — | |
| Attached Fireplace Doors/Screen, Gas Log |
Tax History
| Year | Property Taxes |
|---|---|
| 2015 | $7,725 |
| 2020 | $8,759 |
| 2021 | $8,398 |
Contact Agent
Nearby Similar Homes
Nearby Sold Comparables
Contact Agent
Listing Provided By
REALTYONE and Associates LLC






