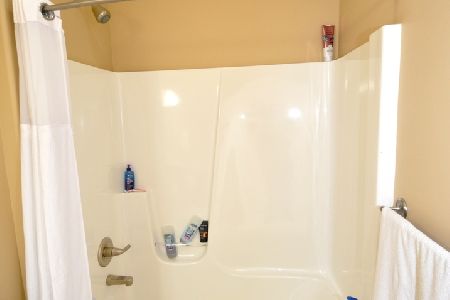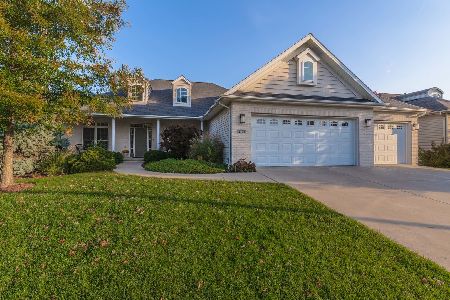3708 Helen, Bloomington, Illinois 61704
$320,000
|
Sold
|
|
| Status: | Closed |
| Sqft: | 2,062 |
| Cost/Sqft: | $162 |
| Beds: | 4 |
| Baths: | 3 |
| Year Built: | 2004 |
| Property Taxes: | $7,556 |
| Days On Market: | 3941 |
| Lot Size: | 0,00 |
Description
Beautiful 1 owner Sapphire Lake Ranch! This open floor plan 5 bedroom, 3 full bath custom built Harrison Home shows the pride of ownership. This one owner home has beautiful Amendoim Brazilian Oak Hardwood floors, large built-ins throughout the main level, & three main floor bedrooms. The main floor master suite is unparalleled with jetted tub, his & her vanities, matching closets add to the master suite getaway. A great three sided granite fireplace w/ blower separates the living room & kitchen. The delightful eat-in kitchen boasts Paprika Cherry cabinets w/ crown molding & under cabinet lighting, dark granite countertops, a huge island w/ breakfast bar seating, tiled backsplash & stainless appliances. The finished basement has another 2 bedrooms, full bath, kitchenette, and plenty of entertaining space. Outdoor space is beautifully landscaped with a deep front porch and courtyard. Fenced backyard w/ a 31'x6' covered porch, cedar trellis & nice landscaping. Handicapped Accessible!
Property Specifics
| Single Family | |
| — | |
| Ranch | |
| 2004 | |
| Full | |
| — | |
| No | |
| — |
| Mc Lean | |
| Sapphire Lake | |
| — / Not Applicable | |
| — | |
| Public | |
| Public Sewer | |
| 10180692 | |
| 1531252014 |
Nearby Schools
| NAME: | DISTRICT: | DISTANCE: | |
|---|---|---|---|
|
Grade School
Benjamin Elementary |
5 | — | |
|
Middle School
Evans Jr High |
5 | Not in DB | |
|
High School
Normal Community High School |
5 | Not in DB | |
Property History
| DATE: | EVENT: | PRICE: | SOURCE: |
|---|---|---|---|
| 3 Aug, 2015 | Sold | $320,000 | MRED MLS |
| 4 Jul, 2015 | Under contract | $335,000 | MRED MLS |
| 5 Apr, 2015 | Listed for sale | $350,000 | MRED MLS |
Room Specifics
Total Bedrooms: 5
Bedrooms Above Ground: 4
Bedrooms Below Ground: 1
Dimensions: —
Floor Type: Carpet
Dimensions: —
Floor Type: Carpet
Dimensions: —
Floor Type: Carpet
Dimensions: —
Floor Type: —
Full Bathrooms: 3
Bathroom Amenities: Garden Tub,Whirlpool
Bathroom in Basement: 1
Rooms: Other Room,Foyer
Basement Description: Finished
Other Specifics
| 3 | |
| — | |
| — | |
| Patio, Porch | |
| Fenced Yard,Mature Trees,Landscaped | |
| 82 X 120 | |
| Interior Stair,Pull Down Stair | |
| Full | |
| First Floor Full Bath, Vaulted/Cathedral Ceilings, Bar-Wet, Built-in Features, Walk-In Closet(s) | |
| Dishwasher, Refrigerator, Range, Microwave | |
| Not in DB | |
| — | |
| — | |
| — | |
| Gas Log, Attached Fireplace Doors/Screen |
Tax History
| Year | Property Taxes |
|---|---|
| 2015 | $7,556 |
Contact Agent
Nearby Similar Homes
Nearby Sold Comparables
Contact Agent
Listing Provided By
Keller Williams Revolution









