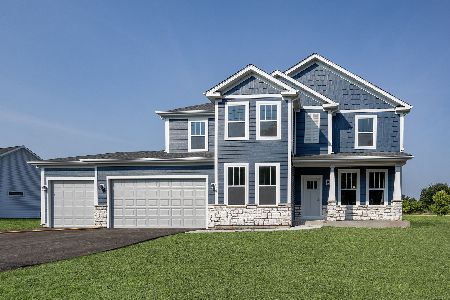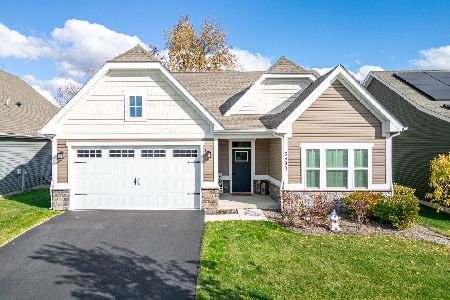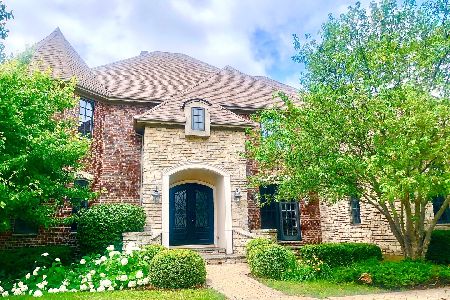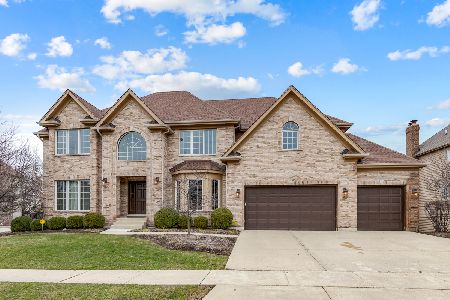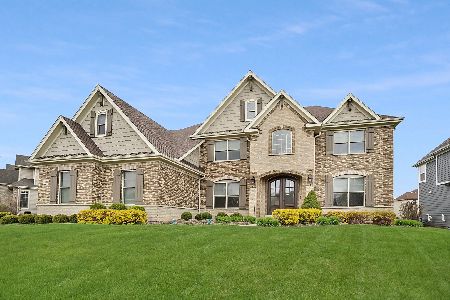3710 Peregrine Way, Elgin, Illinois 60124
$450,000
|
Sold
|
|
| Status: | Closed |
| Sqft: | 2,720 |
| Cost/Sqft: | $172 |
| Beds: | 3 |
| Baths: | 3 |
| Year Built: | 2013 |
| Property Taxes: | $10,326 |
| Days On Market: | 4208 |
| Lot Size: | 0,00 |
Description
De Marco custom built ranch, Gourmet kitchen has center island. Other fine features: all counters have granite tops, cabinets thru out are maple, gleaming hardwood or ceramic floors, master suite with glamour bath, Jack and Jill bath for BR 2 and 3, vaulted and tray ceilings, 3 season room leads to deck, large laundry/mud room. Walk out basement is insulated and plumbed for bath. This is a beautiful home.
Property Specifics
| Single Family | |
| — | |
| Ranch | |
| 2013 | |
| Walkout | |
| — | |
| No | |
| — |
| Kane | |
| Highland Woods | |
| 114 / Quarterly | |
| Insurance,Clubhouse,Exercise Facilities,Pool | |
| Public | |
| Public Sewer | |
| 08638540 | |
| 0502475011 |
Property History
| DATE: | EVENT: | PRICE: | SOURCE: |
|---|---|---|---|
| 29 Aug, 2014 | Sold | $450,000 | MRED MLS |
| 26 Jun, 2014 | Under contract | $468,900 | MRED MLS |
| 6 Jun, 2014 | Listed for sale | $468,900 | MRED MLS |
Room Specifics
Total Bedrooms: 3
Bedrooms Above Ground: 3
Bedrooms Below Ground: 0
Dimensions: —
Floor Type: Hardwood
Dimensions: —
Floor Type: Hardwood
Full Bathrooms: 3
Bathroom Amenities: —
Bathroom in Basement: 0
Rooms: Eating Area,Office,Sun Room
Basement Description: Unfinished
Other Specifics
| 3 | |
| — | |
| — | |
| Deck, Patio | |
| Landscaped | |
| 60X110X209X104X181 | |
| — | |
| Full | |
| Hardwood Floors, First Floor Laundry | |
| Range, Microwave, Dishwasher, Refrigerator | |
| Not in DB | |
| Clubhouse, Pool, Tennis Courts, Sidewalks, Street Lights | |
| — | |
| — | |
| Gas Log |
Tax History
| Year | Property Taxes |
|---|---|
| 2014 | $10,326 |
Contact Agent
Nearby Similar Homes
Nearby Sold Comparables
Contact Agent
Listing Provided By
Berkshire Hathaway HomeServices Starck Real Estate


