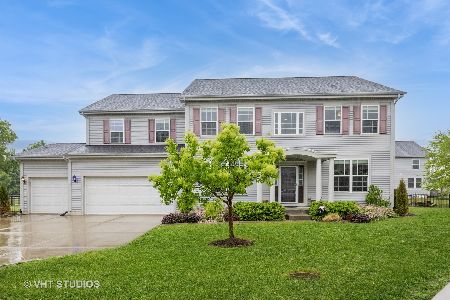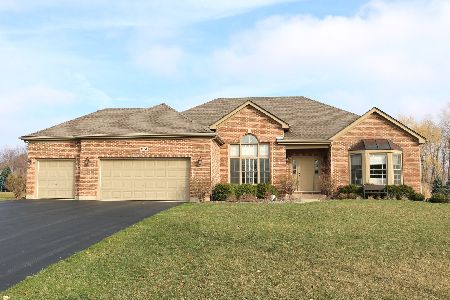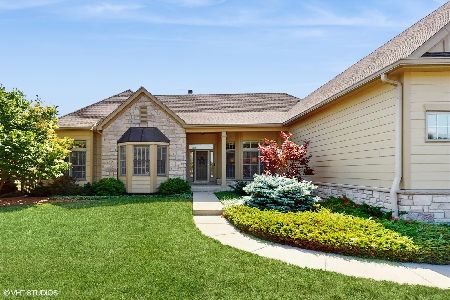3710 Wintergreen Terrace, Algonquin, Illinois 60102
$369,900
|
Sold
|
|
| Status: | Closed |
| Sqft: | 0 |
| Cost/Sqft: | — |
| Beds: | 4 |
| Baths: | 3 |
| Year Built: | 2006 |
| Property Taxes: | $11,319 |
| Days On Market: | 2483 |
| Lot Size: | 0,45 |
Description
Move-in ready and perfect condition. This Terrace Lakes home won't last long at this price. An open 2-story foyer welcomes you into the home with formal living and dining rooms. A great island kitchen with double oven, upgraded cabinetry with crown molding, and newer appliances. Hang out in a spacious family room with brick wood burning fireplace and crown molding. Main floor den with nice windows, perfect for that home office or kids playroom. 4 spacious bedrooms upstairs with the luxury master bedroom suite you've dreamed of. MB has soaring ceiling, huge walk-in closet and adjacent private luxury bath. Dual raised vanities, soaker tub, separate shower. This home has new carpet and fresh paint. Also recent updates include roof furnace, AC, water softener and ejector pump. Oversized lot with nice yard, patio and no HOA fees.
Property Specifics
| Single Family | |
| — | |
| Traditional | |
| 2006 | |
| Full | |
| OAKHURST | |
| No | |
| 0.45 |
| Mc Henry | |
| Terrace Lakes | |
| 0 / Not Applicable | |
| None | |
| Public | |
| Public Sewer | |
| 10278451 | |
| 1836251013 |
Nearby Schools
| NAME: | DISTRICT: | DISTANCE: | |
|---|---|---|---|
|
Grade School
Mackeben Elementary School |
158 | — | |
|
Middle School
Heineman Middle School |
158 | Not in DB | |
|
High School
Huntley High School |
158 | Not in DB | |
|
Alternate Elementary School
Conley Elementary School |
— | Not in DB | |
Property History
| DATE: | EVENT: | PRICE: | SOURCE: |
|---|---|---|---|
| 8 May, 2019 | Sold | $369,900 | MRED MLS |
| 4 Apr, 2019 | Under contract | $369,900 | MRED MLS |
| — | Last price change | $374,900 | MRED MLS |
| 4 Mar, 2019 | Listed for sale | $374,900 | MRED MLS |
Room Specifics
Total Bedrooms: 4
Bedrooms Above Ground: 4
Bedrooms Below Ground: 0
Dimensions: —
Floor Type: Carpet
Dimensions: —
Floor Type: Carpet
Dimensions: —
Floor Type: Carpet
Full Bathrooms: 3
Bathroom Amenities: Whirlpool,Double Sink
Bathroom in Basement: 0
Rooms: Eating Area,Den
Basement Description: Unfinished
Other Specifics
| 2 | |
| Concrete Perimeter | |
| Asphalt | |
| Patio | |
| Corner Lot | |
| 115X165X77X204 | |
| Unfinished | |
| Full | |
| Vaulted/Cathedral Ceilings, Hardwood Floors, First Floor Laundry, Walk-In Closet(s) | |
| Double Oven, Microwave, Dishwasher, Refrigerator, Washer, Dryer, Disposal | |
| Not in DB | |
| — | |
| — | |
| — | |
| Wood Burning, Gas Starter |
Tax History
| Year | Property Taxes |
|---|---|
| 2019 | $11,319 |
Contact Agent
Nearby Similar Homes
Nearby Sold Comparables
Contact Agent
Listing Provided By
Keller Williams Success Realty











