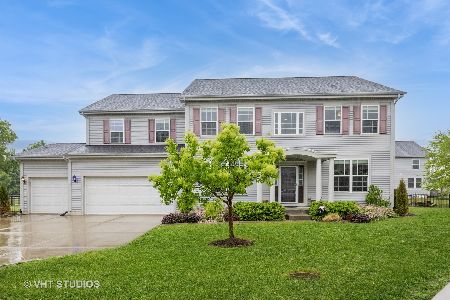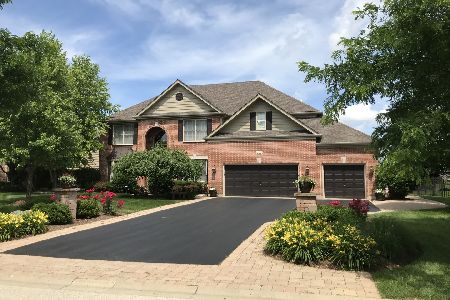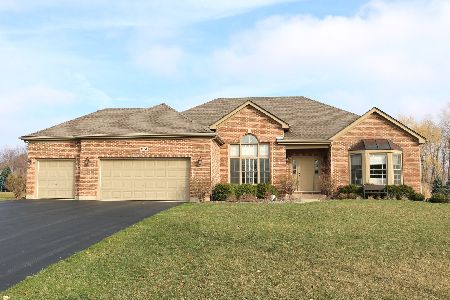721 Goldenrod Drive, Algonquin, Illinois 60102
$415,700
|
Sold
|
|
| Status: | Closed |
| Sqft: | 3,946 |
| Cost/Sqft: | $108 |
| Beds: | 4 |
| Baths: | 5 |
| Year Built: | 2005 |
| Property Taxes: | $12,064 |
| Days On Market: | 5339 |
| Lot Size: | 0,00 |
Description
UPGRADES GALORE!SPACIOUS HAMPTON MODEL BOASTS 4BR,5 FULL BA,GOURMET KIT W/2 ISLANDS,VIKING APP,MIELE ESPRESSO MAKER,CUSTOM SNADEIRO CABS,WINE FRIDGE,BEV CTR,ICE MKR,OPEN TO SUN ROOM,FR W/GAS FP,SEP LR/DR,1ST FLR OFC(POSS 5BR)W/ CSTM BLT-INS,FIN BMT W/GOLF RM,PLAY RM,CSTM BAR,2ND OFC,REC RM,FULL BA,ALARM/CAMERA SYS,WHOLE HSE AUDIO SYS,PATIO W/GAS GRILL!2 MUCH 2 MENTION!SS-ALL SELLER DOCS INTO ATTY-WE ARE READY TO GO!!
Property Specifics
| Single Family | |
| — | |
| Traditional | |
| 2005 | |
| Full | |
| HAMPTON | |
| No | |
| — |
| Mc Henry | |
| Terrace Lakes | |
| 0 / Not Applicable | |
| None | |
| Lake Michigan | |
| Public Sewer | |
| 07801893 | |
| 1836180006 |
Nearby Schools
| NAME: | DISTRICT: | DISTANCE: | |
|---|---|---|---|
|
Grade School
Mackeben Elementary School |
158 | — | |
|
Middle School
Heineman Middle School |
158 | Not in DB | |
|
High School
Huntley High School |
158 | Not in DB | |
Property History
| DATE: | EVENT: | PRICE: | SOURCE: |
|---|---|---|---|
| 27 Jan, 2012 | Sold | $415,700 | MRED MLS |
| 24 May, 2011 | Under contract | $424,900 | MRED MLS |
| 9 May, 2011 | Listed for sale | $424,900 | MRED MLS |
| 3 Oct, 2019 | Sold | $480,000 | MRED MLS |
| 17 Aug, 2019 | Under contract | $499,900 | MRED MLS |
| 9 Aug, 2019 | Listed for sale | $499,900 | MRED MLS |
Room Specifics
Total Bedrooms: 4
Bedrooms Above Ground: 4
Bedrooms Below Ground: 0
Dimensions: —
Floor Type: Carpet
Dimensions: —
Floor Type: Carpet
Dimensions: —
Floor Type: Carpet
Full Bathrooms: 5
Bathroom Amenities: Whirlpool,Separate Shower,Steam Shower,Double Sink,Full Body Spray Shower
Bathroom in Basement: 1
Rooms: Den,Foyer,Game Room,Office,Play Room,Recreation Room,Heated Sun Room
Basement Description: Finished
Other Specifics
| 3 | |
| Concrete Perimeter | |
| Asphalt | |
| Patio | |
| Fenced Yard | |
| 93.23 X 200.51 X 96.32 X 1 | |
| — | |
| Full | |
| Vaulted/Cathedral Ceilings, Skylight(s), Bar-Wet, Hardwood Floors, First Floor Laundry, First Floor Full Bath | |
| Double Oven, Microwave, Dishwasher, Refrigerator, Bar Fridge, Disposal, Stainless Steel Appliance(s), Wine Refrigerator | |
| Not in DB | |
| Sidewalks, Street Lights, Street Paved | |
| — | |
| — | |
| Wood Burning, Gas Starter |
Tax History
| Year | Property Taxes |
|---|---|
| 2012 | $12,064 |
| 2019 | $13,926 |
Contact Agent
Nearby Similar Homes
Nearby Sold Comparables
Contact Agent
Listing Provided By
Keller Williams Fox Valley Realty











