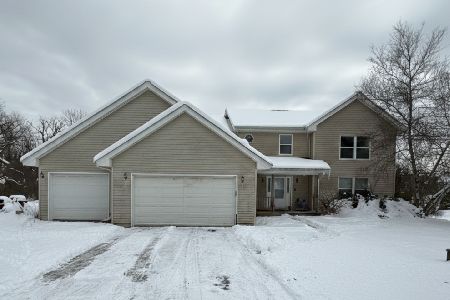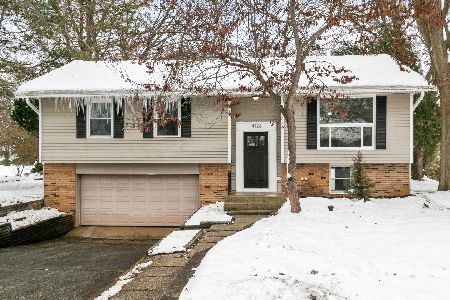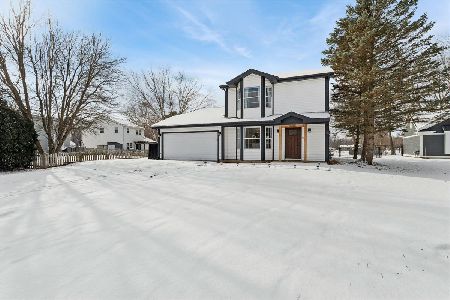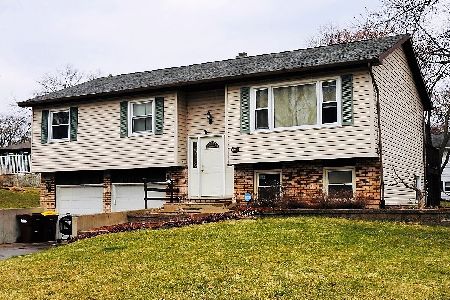3711 Mccabe Avenue, Crystal Lake, Illinois 60014
$265,000
|
Sold
|
|
| Status: | Closed |
| Sqft: | 1,988 |
| Cost/Sqft: | $138 |
| Beds: | 3 |
| Baths: | 2 |
| Year Built: | 1978 |
| Property Taxes: | $6,082 |
| Days On Market: | 1342 |
| Lot Size: | 0,24 |
Description
SHOWINGS STILL ALLOWED. A little love will go a long way in this 3Br, 2Ba, tri-level home w/2car attached garage & 20x12 outbldg w/overhead door & loft! Main level offers large LR w/large bay windows & spacious kitchen that was updated in 2011 w/breakfast bar, 2 pantry cabinets, & all SS appliances. There is a fantastic sun room off the kitchen w/2 sets of sliders to the back yard where you can host all the BBQ's from your oversized paver patio w/custom bar w/dual tapper, spot for fridge & wired w/220. Upstairs you'll find all 3 Brs & full bath w/Corian shower & direct access to one of the Brs. The partially exp & finished LL features family room w/WB fpl, a 2nd full bath w/heated floors, laundry & large mudroom off the garage entrance. There is also a full basement w/egress window just waiting to be finished! Roof -10yrs, well tank-2020, water heater-2021.
Property Specifics
| Single Family | |
| — | |
| — | |
| 1978 | |
| — | |
| — | |
| No | |
| 0.24 |
| Mc Henry | |
| Burtons Bridge | |
| 35 / Annual | |
| — | |
| — | |
| — | |
| 11438048 | |
| 1519331059 |
Nearby Schools
| NAME: | DISTRICT: | DISTANCE: | |
|---|---|---|---|
|
Grade School
Prairie Grove Elementary School |
46 | — | |
|
Middle School
Prairie Grove Junior High School |
46 | Not in DB | |
|
High School
Prairie Ridge High School |
155 | Not in DB | |
Property History
| DATE: | EVENT: | PRICE: | SOURCE: |
|---|---|---|---|
| 5 Aug, 2022 | Sold | $265,000 | MRED MLS |
| 28 Jun, 2022 | Under contract | $275,000 | MRED MLS |
| 16 Jun, 2022 | Listed for sale | $275,000 | MRED MLS |
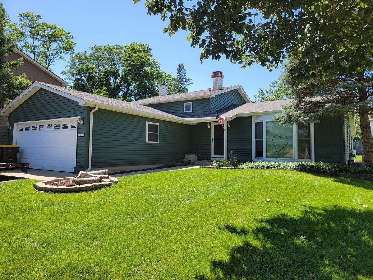
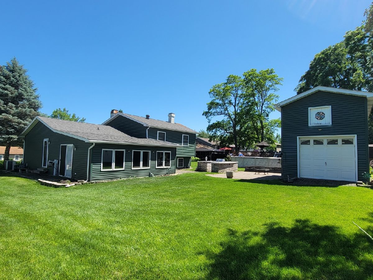
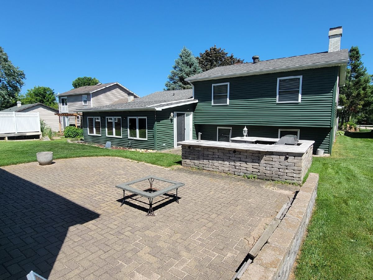
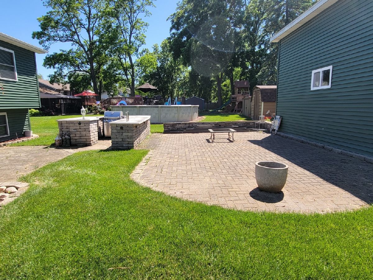
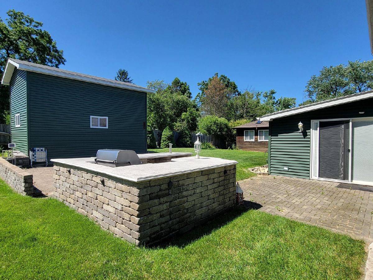
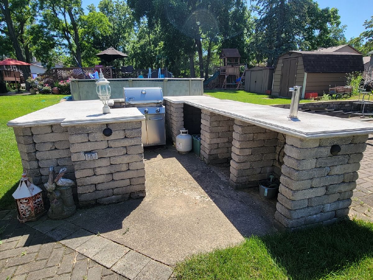
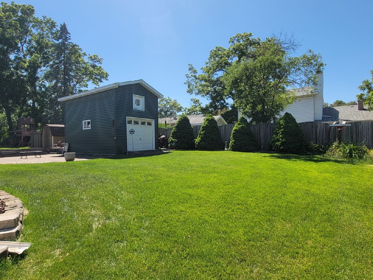
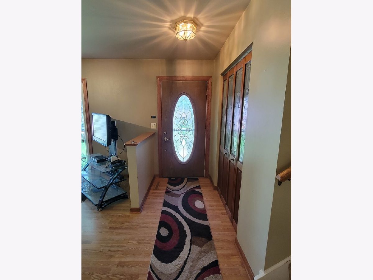
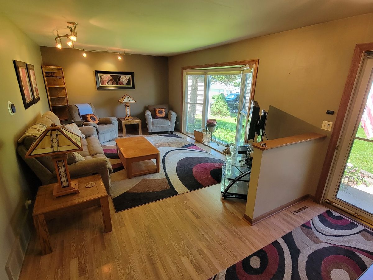
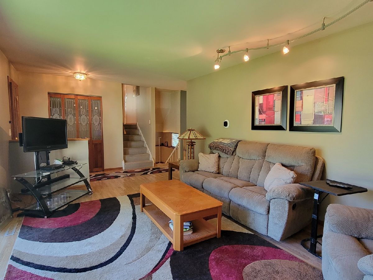
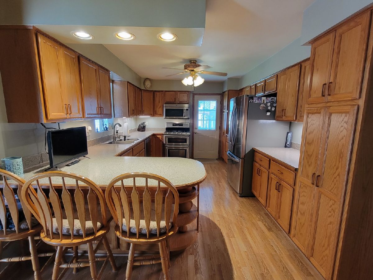
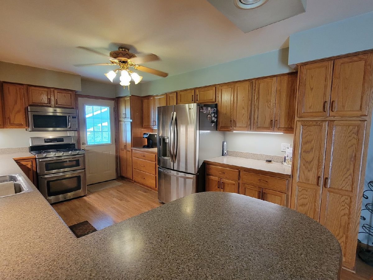
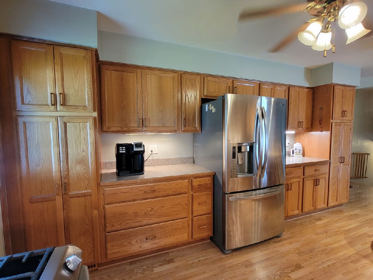
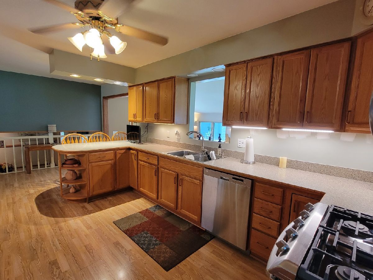
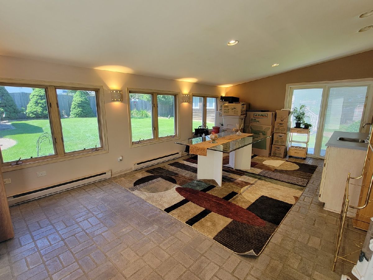
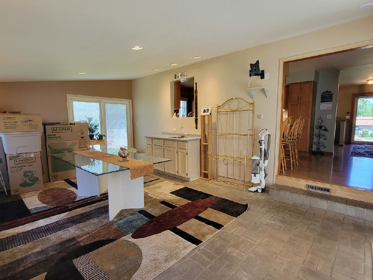
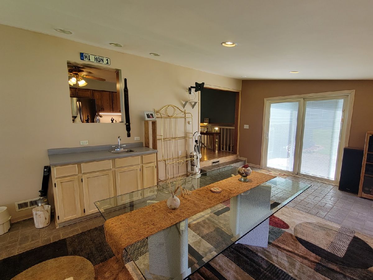
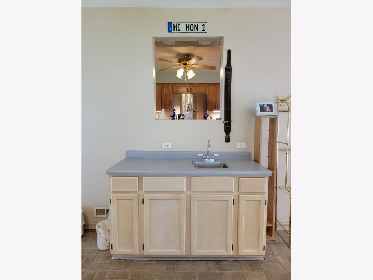
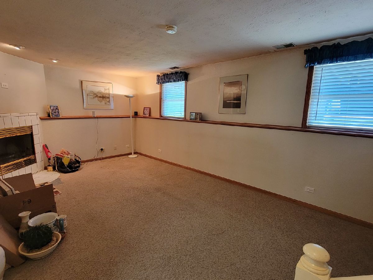
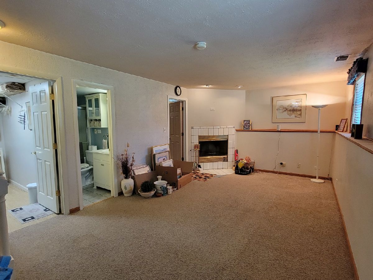
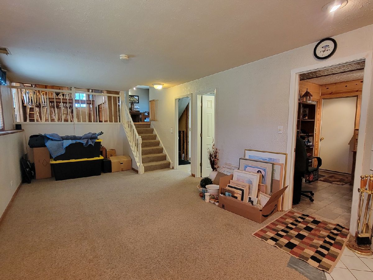
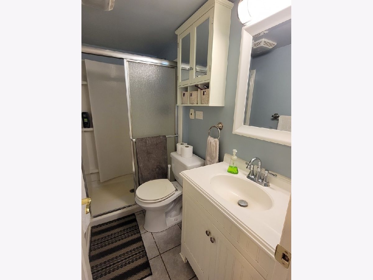
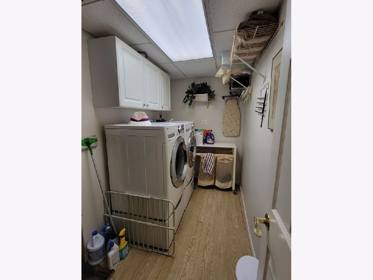
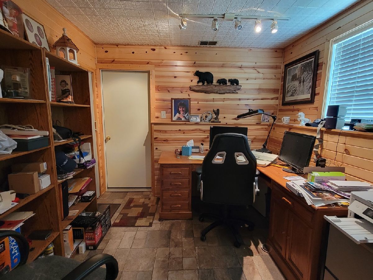
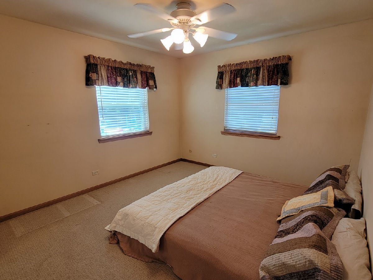
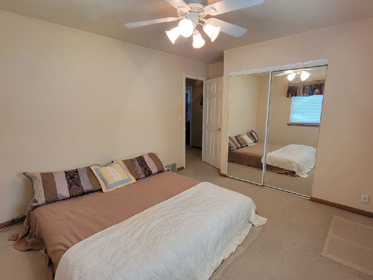
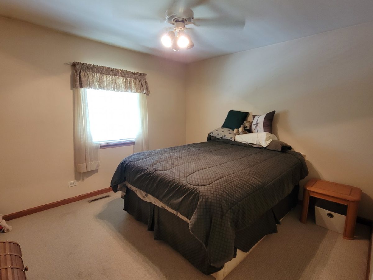
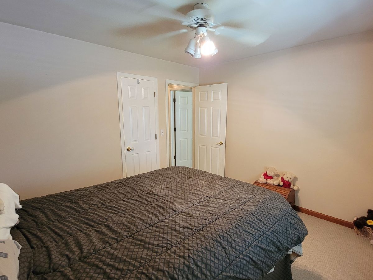
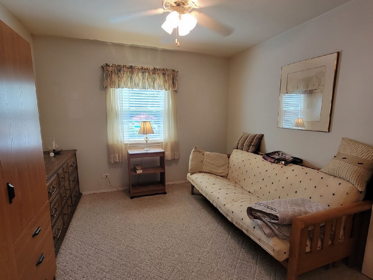
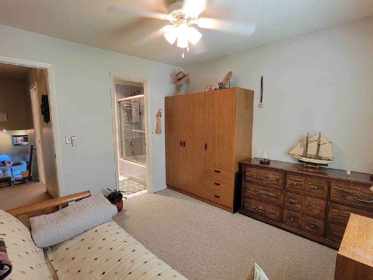
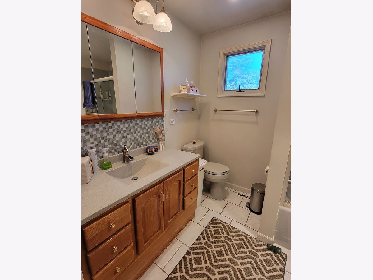
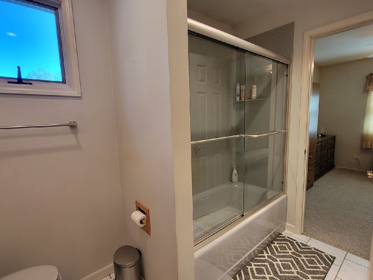
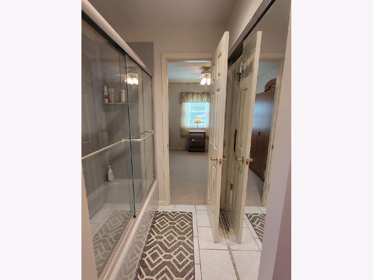
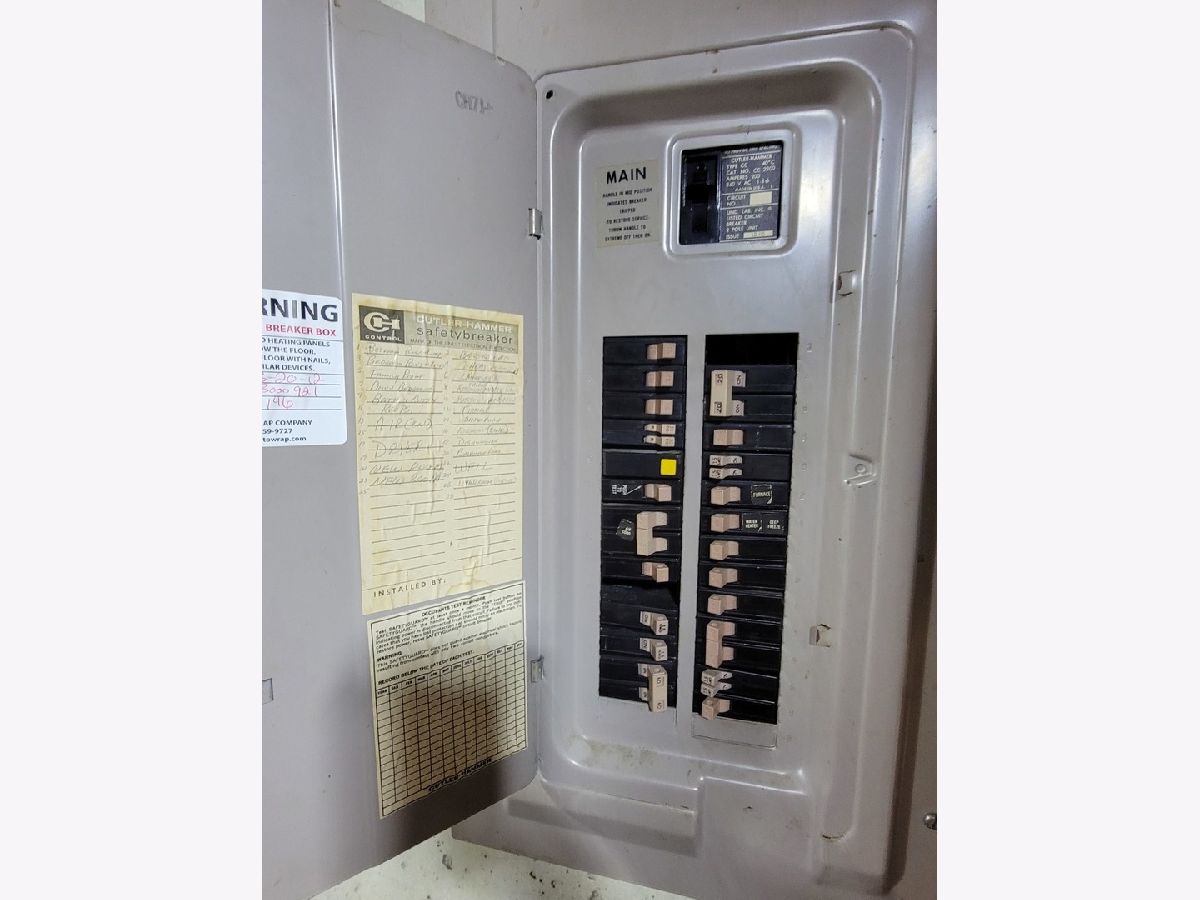
Room Specifics
Total Bedrooms: 3
Bedrooms Above Ground: 3
Bedrooms Below Ground: 0
Dimensions: —
Floor Type: —
Dimensions: —
Floor Type: —
Full Bathrooms: 2
Bathroom Amenities: —
Bathroom in Basement: 0
Rooms: —
Basement Description: Unfinished,Egress Window
Other Specifics
| 2 | |
| — | |
| Asphalt | |
| — | |
| — | |
| 63.6X172.3X184.3X62.5 | |
| — | |
| — | |
| — | |
| — | |
| Not in DB | |
| — | |
| — | |
| — | |
| — |
Tax History
| Year | Property Taxes |
|---|---|
| 2022 | $6,082 |
Contact Agent
Nearby Similar Homes
Nearby Sold Comparables
Contact Agent
Listing Provided By
Century 21 Affiliated-Beloit

