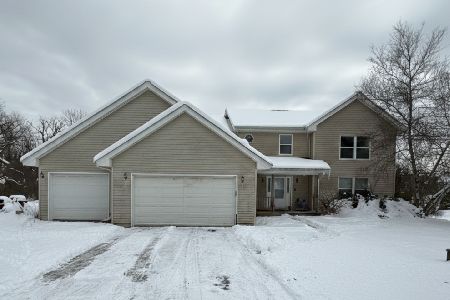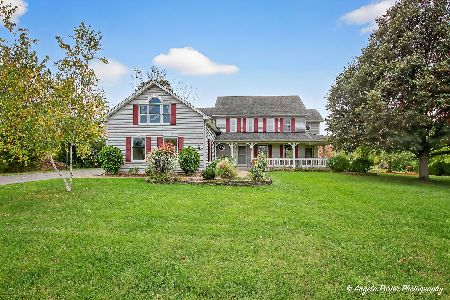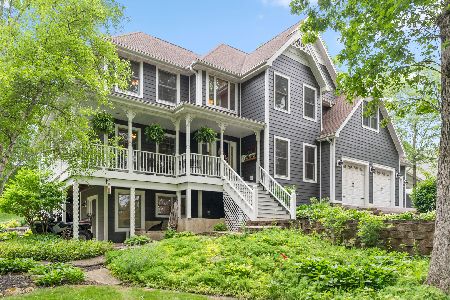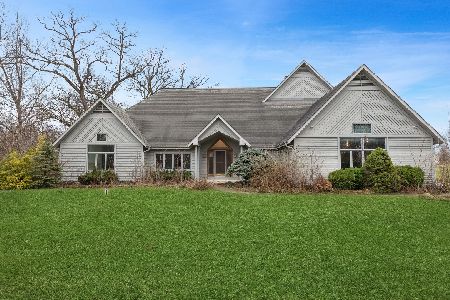3711 Overland Drive, Crystal Lake, Illinois 60012
$382,500
|
Sold
|
|
| Status: | Closed |
| Sqft: | 3,204 |
| Cost/Sqft: | $125 |
| Beds: | 4 |
| Baths: | 4 |
| Year Built: | 2001 |
| Property Taxes: | $9,686 |
| Days On Market: | 6078 |
| Lot Size: | 1,05 |
Description
Stunning 3,200 sq ft custom home built on a beautiful landscaped 1.05 acre. Full walk-out basement. Huge 3 car garage. Dramatic 2 story entry and familyroom. Gourmet kitchen w/granite. 1st floor den. Hardwood floors. Screened porch opening to beautiful gardens and brick paver patio. Master suite w/sitting room, tray ceiling, WIC & elegant bath. Private setting yet close to all ammenities. A must see!
Property Specifics
| Single Family | |
| — | |
| — | |
| 2001 | |
| Full,Walkout | |
| CUSTOM | |
| No | |
| 1.05 |
| Mc Henry | |
| Highview Estates | |
| 0 / Not Applicable | |
| None | |
| Private Well | |
| Septic-Private | |
| 07257213 | |
| 1519306005 |
Nearby Schools
| NAME: | DISTRICT: | DISTANCE: | |
|---|---|---|---|
|
Grade School
Prairie Grove Elementary School |
46 | — | |
|
Middle School
Prairie Grove Junior High School |
46 | Not in DB | |
|
High School
Prairie Ridge High School |
155 | Not in DB | |
Property History
| DATE: | EVENT: | PRICE: | SOURCE: |
|---|---|---|---|
| 11 Jan, 2011 | Sold | $382,500 | MRED MLS |
| 30 Oct, 2010 | Under contract | $399,900 | MRED MLS |
| — | Last price change | $424,900 | MRED MLS |
| 28 Jun, 2009 | Listed for sale | $469,900 | MRED MLS |
| 29 Aug, 2024 | Sold | $698,500 | MRED MLS |
| 18 Jul, 2024 | Under contract | $699,900 | MRED MLS |
| 13 Jul, 2024 | Listed for sale | $699,900 | MRED MLS |
Room Specifics
Total Bedrooms: 4
Bedrooms Above Ground: 4
Bedrooms Below Ground: 0
Dimensions: —
Floor Type: Carpet
Dimensions: —
Floor Type: Carpet
Dimensions: —
Floor Type: Carpet
Full Bathrooms: 4
Bathroom Amenities: Separate Shower
Bathroom in Basement: 1
Rooms: Breakfast Room,Den,Foyer,Great Room,Screened Porch,Sitting Room,Utility Room-1st Floor
Basement Description: —
Other Specifics
| 3 | |
| — | |
| Asphalt | |
| Patio, Porch Screened, Above Ground Pool | |
| Landscaped,Wooded | |
| 150X305 | |
| — | |
| Full | |
| Vaulted/Cathedral Ceilings, Skylight(s) | |
| — | |
| Not in DB | |
| Street Paved | |
| — | |
| — | |
| Wood Burning, Gas Log, Gas Starter |
Tax History
| Year | Property Taxes |
|---|---|
| 2011 | $9,686 |
| 2024 | $15,324 |
Contact Agent
Nearby Similar Homes
Nearby Sold Comparables
Contact Agent
Listing Provided By
RE/MAX Plaza







