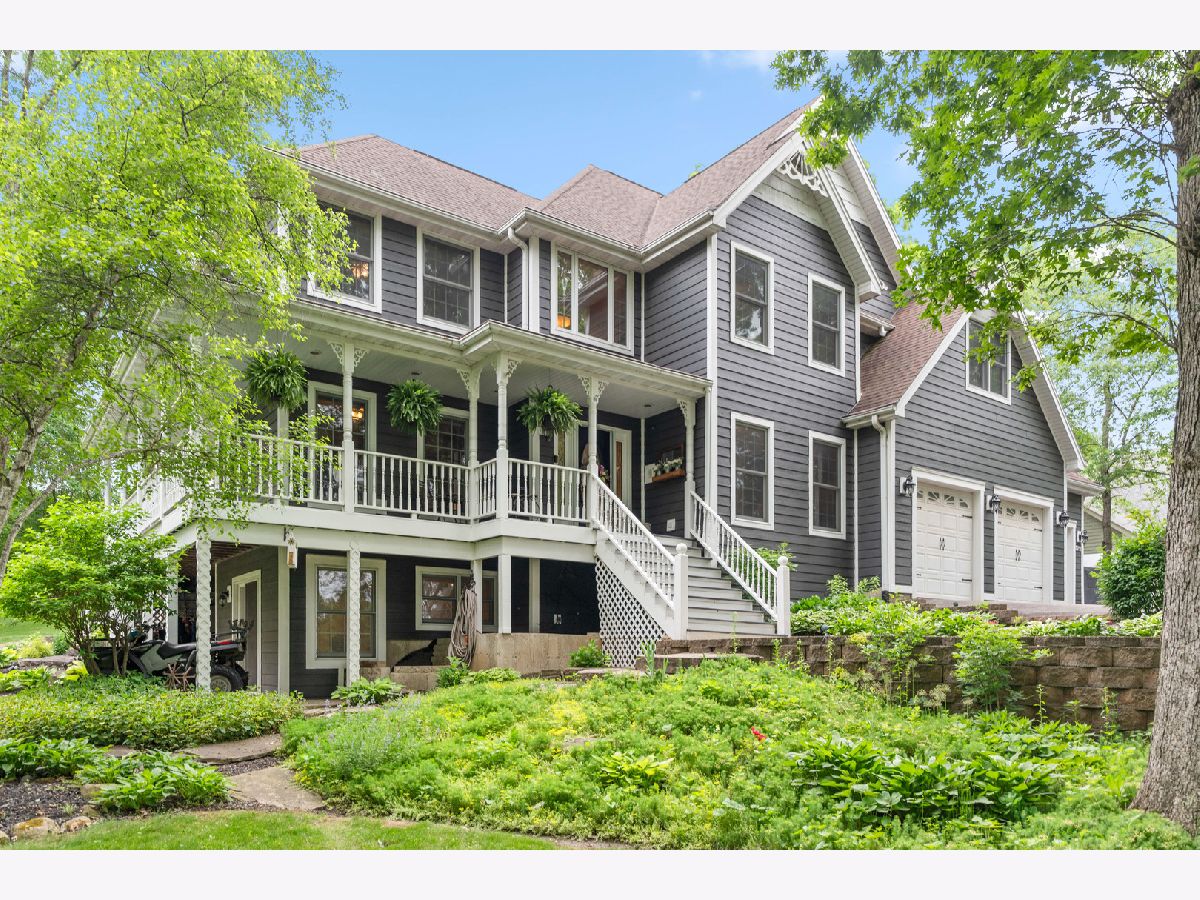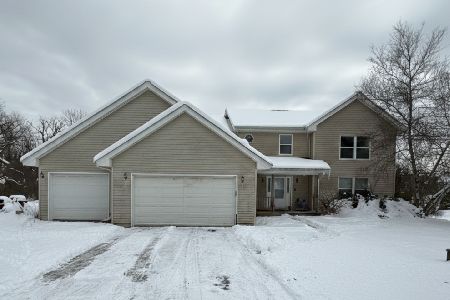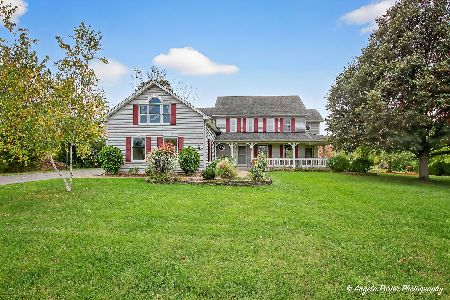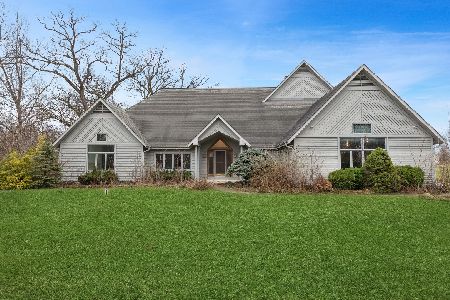3711 Overland Road, Crystal Lake, Illinois 60012
$698,500
|
Sold
|
|
| Status: | Closed |
| Sqft: | 4,354 |
| Cost/Sqft: | $161 |
| Beds: | 6 |
| Baths: | 4 |
| Year Built: | 2000 |
| Property Taxes: | $15,324 |
| Days On Market: | 584 |
| Lot Size: | 1,05 |
Description
Welcome to your Tranquil Haven! This exquisite home, set on just over 1 acre, features 6 bedrooms, an office, and 3.5 baths. The 3-car garage with side port and newer Hardie siding adds both functionality and curb appeal. Ideal for entertaining, the outdoor area includes a built-in grill, waterfall, pergola with a fireplace, and professionally designed landscaping, all amidst abundant wildlife in your backyard. Inside, the beautiful kitchen boasts stainless steel appliances, granite countertops, and a cozy eating area. The living room invites relaxation with its floor-to-ceiling stone fireplace. The master suite offers a private retreat with its own fireplace, sitting area, large walk-in closet, and a newly remodeled bathroom with a whirlpool tub and tiled shower. On the second floor, you'll find 3 additional spacious bedrooms and a fully updated bath with double sinks. The dual staircases add a touch of sophistication. The finished walk-out basement expands your living space, offering an extra bedroom, an optional sixth bedroom, a full bathroom, a family room, and a rec room. Completing this remarkable home is a partial wrap-around porch, perfect for enjoying the tranquil surroundings. Home warranty included!
Property Specifics
| Single Family | |
| — | |
| — | |
| 2000 | |
| — | |
| CUSTOM | |
| No | |
| 1.05 |
| — | |
| Highview Estates | |
| 0 / Not Applicable | |
| — | |
| — | |
| — | |
| 12110257 | |
| 1519306005 |
Nearby Schools
| NAME: | DISTRICT: | DISTANCE: | |
|---|---|---|---|
|
Grade School
Prairie Grove Elementary School |
46 | — | |
|
Middle School
Prairie Grove Junior High School |
46 | Not in DB | |
|
High School
Prairie Ridge High School |
155 | Not in DB | |
Property History
| DATE: | EVENT: | PRICE: | SOURCE: |
|---|---|---|---|
| 11 Jan, 2011 | Sold | $382,500 | MRED MLS |
| 30 Oct, 2010 | Under contract | $399,900 | MRED MLS |
| — | Last price change | $424,900 | MRED MLS |
| 28 Jun, 2009 | Listed for sale | $469,900 | MRED MLS |
| 29 Aug, 2024 | Sold | $698,500 | MRED MLS |
| 18 Jul, 2024 | Under contract | $699,900 | MRED MLS |
| 13 Jul, 2024 | Listed for sale | $699,900 | MRED MLS |

















































































Room Specifics
Total Bedrooms: 6
Bedrooms Above Ground: 6
Bedrooms Below Ground: 0
Dimensions: —
Floor Type: —
Dimensions: —
Floor Type: —
Dimensions: —
Floor Type: —
Dimensions: —
Floor Type: —
Dimensions: —
Floor Type: —
Full Bathrooms: 4
Bathroom Amenities: Whirlpool,Separate Shower,Double Sink
Bathroom in Basement: 1
Rooms: —
Basement Description: Finished,Exterior Access,Egress Window
Other Specifics
| 3 | |
| — | |
| Asphalt | |
| — | |
| — | |
| 150X305 | |
| — | |
| — | |
| — | |
| — | |
| Not in DB | |
| — | |
| — | |
| — | |
| — |
Tax History
| Year | Property Taxes |
|---|---|
| 2011 | $9,686 |
| 2024 | $15,324 |
Contact Agent
Nearby Similar Homes
Nearby Sold Comparables
Contact Agent
Listing Provided By
Coldwell Banker Realty






