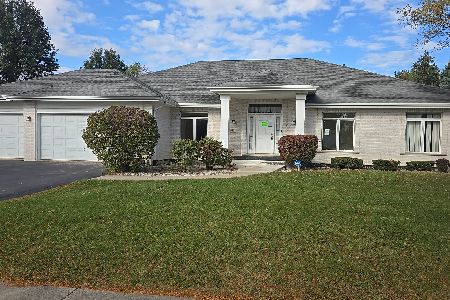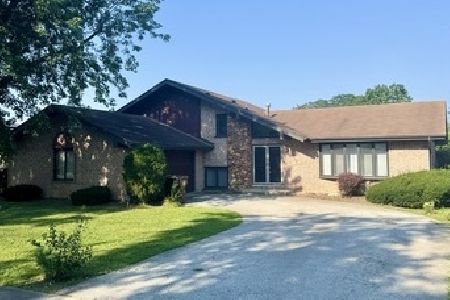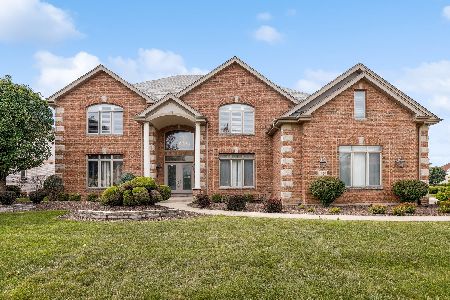3712 Ballantrae Way, Flossmoor, Illinois 60422
$545,000
|
Sold
|
|
| Status: | Closed |
| Sqft: | 4,191 |
| Cost/Sqft: | $129 |
| Beds: | 5 |
| Baths: | 4 |
| Year Built: | 2005 |
| Property Taxes: | $17,439 |
| Days On Market: | 1547 |
| Lot Size: | 0,37 |
Description
Elegance abounds in this Ballantrae Beauty! This pristine 5 bedroom home welcomes you in with a soaring foyer with stunning chandelier. Walk in and notice the gleaming hardwood floors and custom wrought iron railings. There is a front formal sitting room with trayed ceiling and large formal dining room with amazing light fixture and a butler's pantry that leads to the lovely open kitchen with expansive cabinetry, gorgeous granite and stainless appliances and French doors leading to the large, sunny deck. The kitchen and spacious breakfast area is open to the two story family room giving the home the perfect blend of open concept and separated spaces. The family room shares a double sided fireplace with the amazing sunporch! This room is filled with light, and is enjoyed year round! Rounding out the first floor is a bedroom with French doors and a full bath. Upstairs is the master suite - with large bedroom with gas fireplace, stunning bathroom with soaking tub and huge shower, and three walk in closets - including one that could even be an office, sitting room, work out room or nursery! The next bedroom also has a nice walk in closet and its own en-suite bath. Across the hallway that overlooks the soaring foyer and family room are two more bedrooms with a jack and jill bath. The basement has very tall ceilings, egress windows, has had a bathroom stubbed out and is ready for finishing should the new owner desire! An attached 3 car garage and circular driveway means plenty of parking and storage. This home shows like a model home! All of this in desired Ballantrae, a beautiful neighborhood in lovely Flossmoor IL, with easy transportation to the city and the University of Chicago.
Property Specifics
| Single Family | |
| — | |
| Contemporary | |
| 2005 | |
| Full | |
| — | |
| No | |
| 0.37 |
| Cook | |
| — | |
| 177 / Annual | |
| Other | |
| Lake Michigan | |
| Public Sewer | |
| 11194236 | |
| 31111130020000 |
Nearby Schools
| NAME: | DISTRICT: | DISTANCE: | |
|---|---|---|---|
|
Grade School
Flossmoor Hills Elementary Schoo |
161 | — | |
|
Middle School
Parker Junior High School |
161 | Not in DB | |
|
High School
Homewood-flossmoor High School |
233 | Not in DB | |
Property History
| DATE: | EVENT: | PRICE: | SOURCE: |
|---|---|---|---|
| 3 Sep, 2008 | Sold | $379,000 | MRED MLS |
| 15 Jul, 2008 | Under contract | $429,900 | MRED MLS |
| 30 Jun, 2008 | Listed for sale | $429,900 | MRED MLS |
| 20 May, 2013 | Sold | $339,950 | MRED MLS |
| 24 Mar, 2013 | Under contract | $359,900 | MRED MLS |
| — | Last price change | $474,900 | MRED MLS |
| 8 Aug, 2011 | Listed for sale | $499,900 | MRED MLS |
| 30 Nov, 2015 | Sold | $442,000 | MRED MLS |
| 26 Oct, 2015 | Under contract | $449,000 | MRED MLS |
| 6 Oct, 2015 | Listed for sale | $449,000 | MRED MLS |
| 8 Oct, 2021 | Sold | $545,000 | MRED MLS |
| 23 Aug, 2021 | Under contract | $539,000 | MRED MLS |
| 19 Aug, 2021 | Listed for sale | $539,000 | MRED MLS |
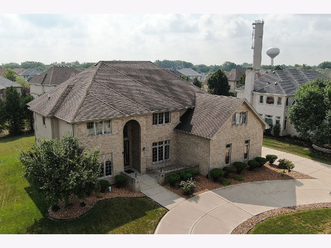
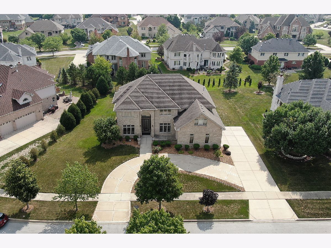
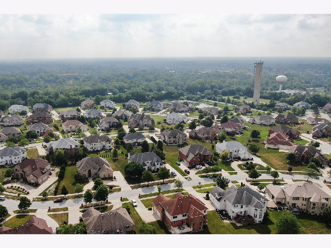
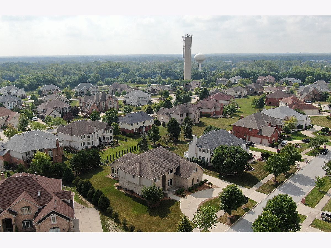
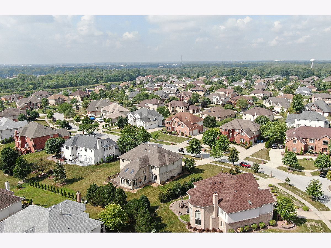
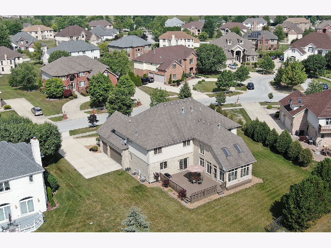
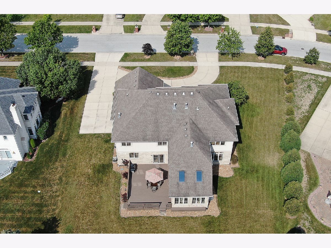
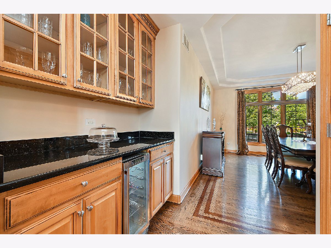
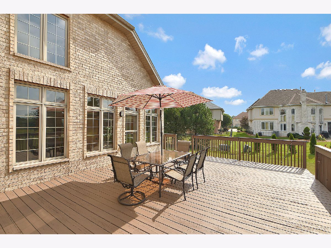
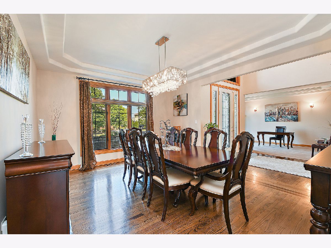
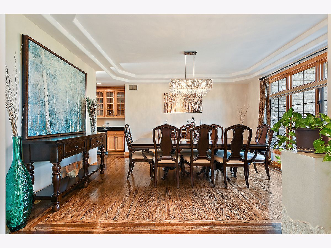
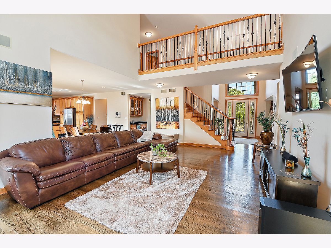
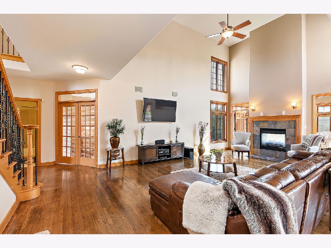
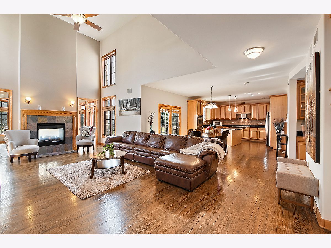
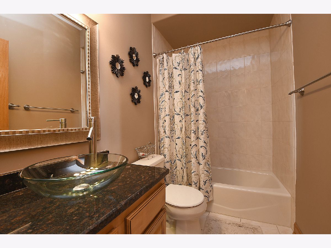
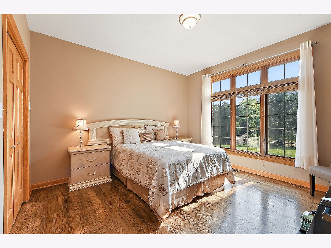
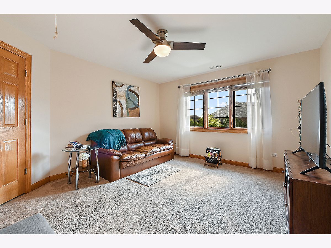
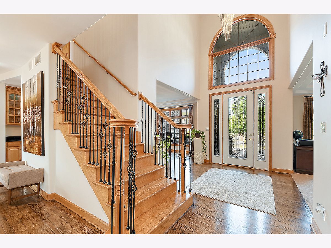
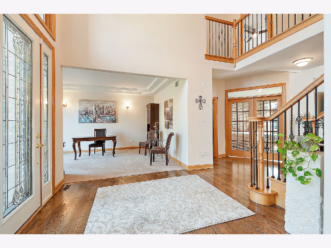
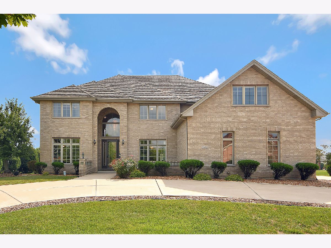
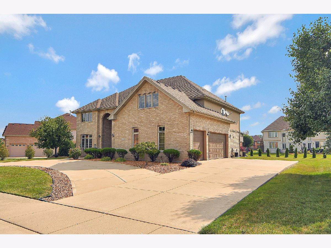
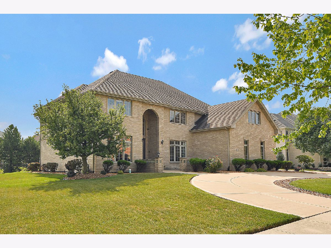
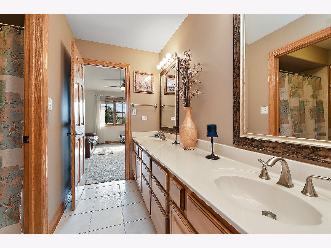
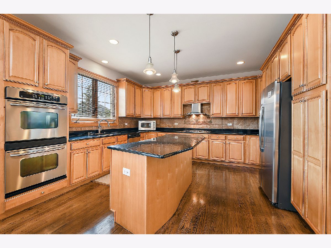
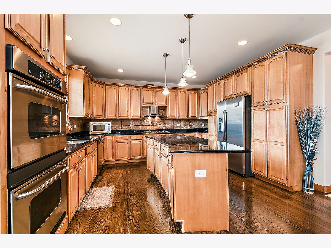
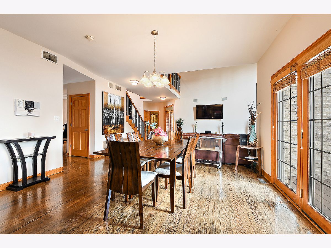
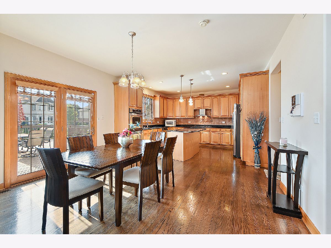
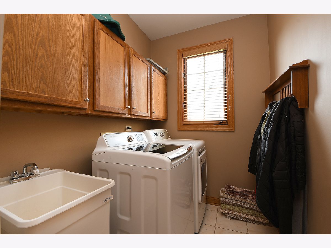
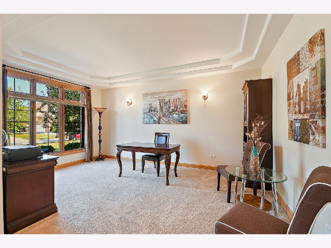
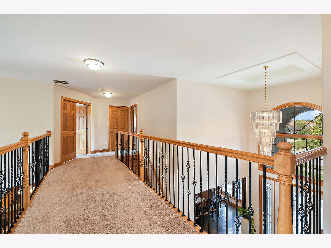
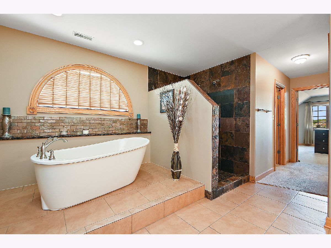
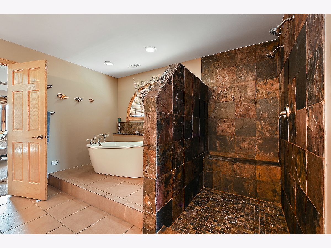
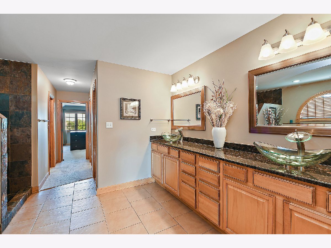
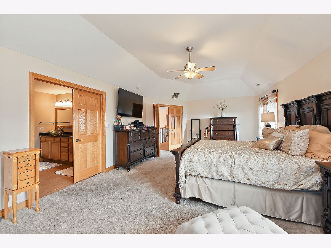
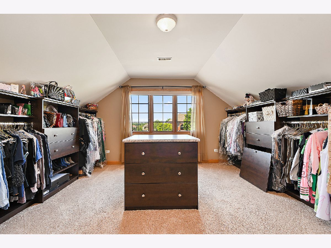
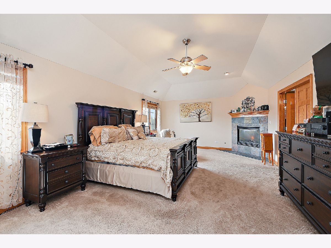
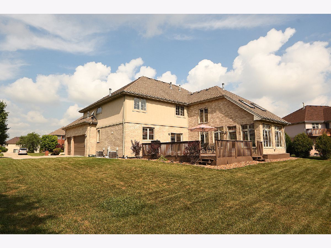
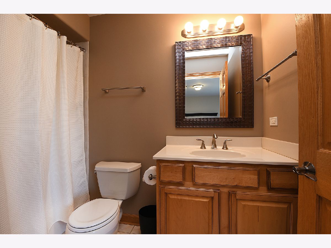
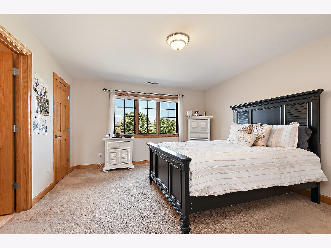
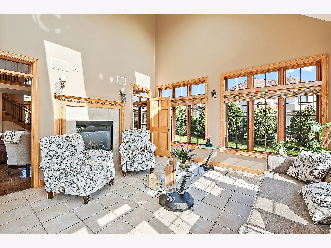
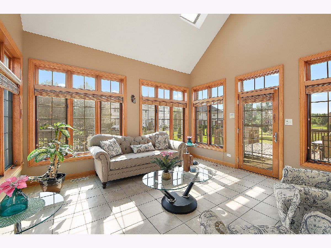
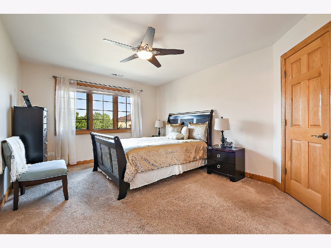
Room Specifics
Total Bedrooms: 5
Bedrooms Above Ground: 5
Bedrooms Below Ground: 0
Dimensions: —
Floor Type: —
Dimensions: —
Floor Type: —
Dimensions: —
Floor Type: —
Dimensions: —
Floor Type: —
Full Bathrooms: 4
Bathroom Amenities: Whirlpool,Separate Shower,Double Sink
Bathroom in Basement: 0
Rooms: Bedroom 5,Breakfast Room,Den,Sun Room
Basement Description: Unfinished
Other Specifics
| 3 | |
| Concrete Perimeter | |
| — | |
| Patio | |
| — | |
| 151X91X135X180 | |
| — | |
| Full | |
| Skylight(s), Hardwood Floors, First Floor Bedroom, First Floor Laundry, First Floor Full Bath, Built-in Features, Walk-In Closet(s) | |
| Double Oven, Microwave, Dishwasher, Refrigerator, Washer, Dryer, Stainless Steel Appliance(s) | |
| Not in DB | |
| — | |
| — | |
| — | |
| — |
Tax History
| Year | Property Taxes |
|---|---|
| 2008 | $14,758 |
| 2013 | $15,535 |
| 2015 | $15,575 |
| 2021 | $17,439 |
Contact Agent
Nearby Similar Homes
Nearby Sold Comparables
Contact Agent
Listing Provided By
eXp Realty, LLC

