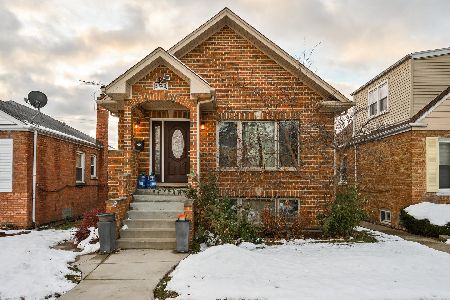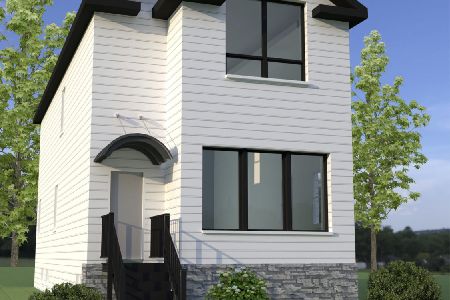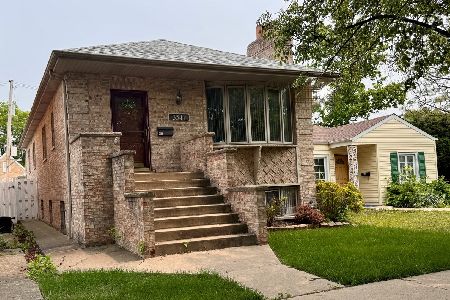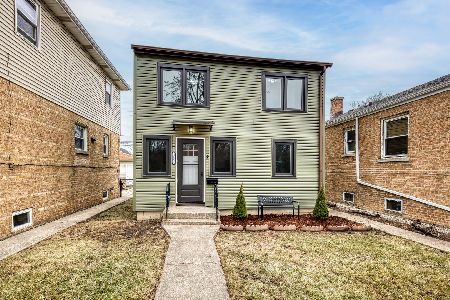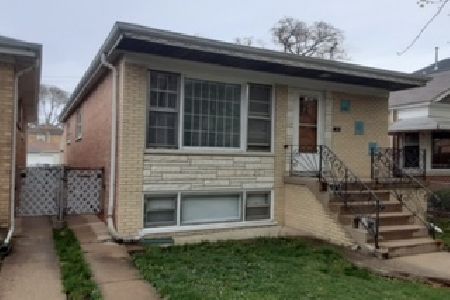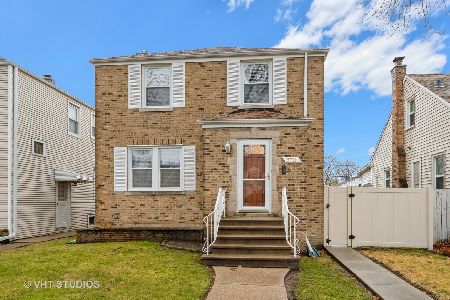3712 Paris Avenue, Dunning, Chicago, Illinois 60634
$425,000
|
Sold
|
|
| Status: | Closed |
| Sqft: | 1,745 |
| Cost/Sqft: | $244 |
| Beds: | 3 |
| Baths: | 4 |
| Year Built: | 1950 |
| Property Taxes: | $5,108 |
| Days On Market: | 2009 |
| Lot Size: | 0,00 |
Description
Attention to detail throughout this lovely Georgian style home. The home was redesigned & the 2nd floor addition added in 2005. A spacious living room with built in cabinetry opens to the adjacent dining room. An open oak staircase leads to the 2nd floor. The kitchen features custom wood cabinets, side panels & molding, beveled granite counter tops & stainless appliances. Additional cabinetry includes a center island, bar cabinet & book case. The family room opens to the kitchen & a rear entrance provides access to the maintenance free deck & yard. The 2nd level features 2 master bedroom suites w/full baths, a 3rd bedroom & a pull down staircase to a full attic. Both baths have maple vanities, Corian counter tops & custom tile work. The plumbing & electric on the main floor were redone with the addition. The basement was redone in 2010 & flood control added in 2012. The basement features a rec room & 4th bedroom features recessed lighting & tile flooring, a full bath & laundry room. Great options for shopping close by, parks, forest preserves & Canty Magnet School for the Performing Arts.
Property Specifics
| Single Family | |
| — | |
| Other | |
| 1950 | |
| Full | |
| — | |
| No | |
| — |
| Cook | |
| — | |
| — / Not Applicable | |
| None | |
| Lake Michigan | |
| Public Sewer | |
| 10776471 | |
| 12232200360000 |
Nearby Schools
| NAME: | DISTRICT: | DISTANCE: | |
|---|---|---|---|
|
Grade School
Canty Elementary School |
299 | — | |
|
High School
Steinmetz Academic Centre Senior |
299 | Not in DB | |
Property History
| DATE: | EVENT: | PRICE: | SOURCE: |
|---|---|---|---|
| 24 Sep, 2020 | Sold | $425,000 | MRED MLS |
| 25 Jul, 2020 | Under contract | $425,000 | MRED MLS |
| 20 Jul, 2020 | Listed for sale | $425,000 | MRED MLS |
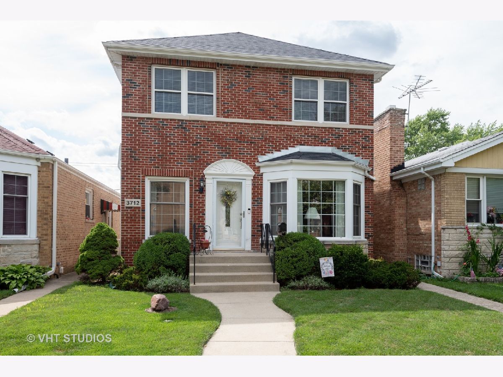
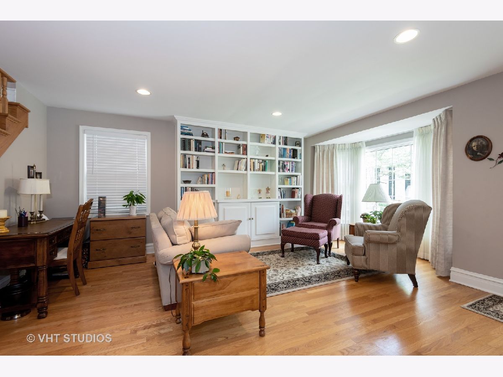
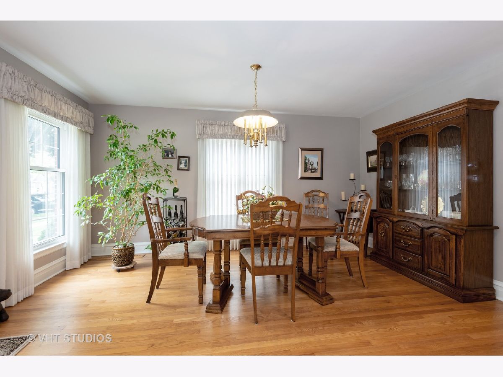
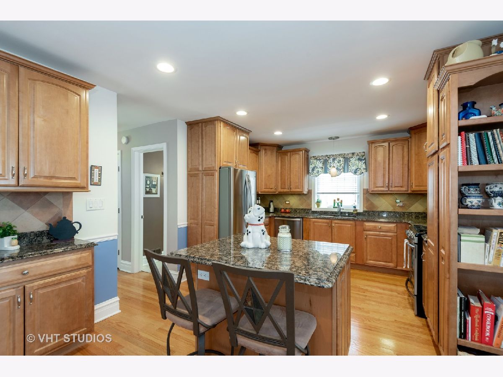
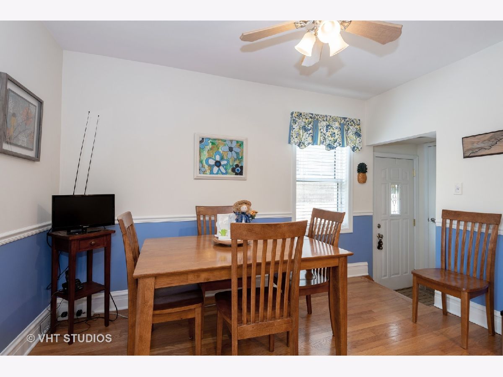
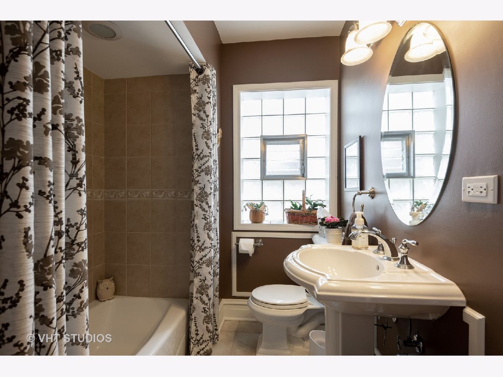
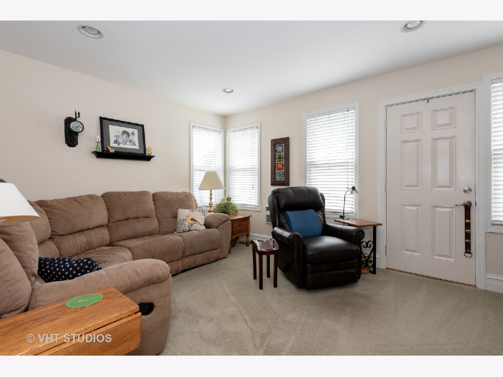
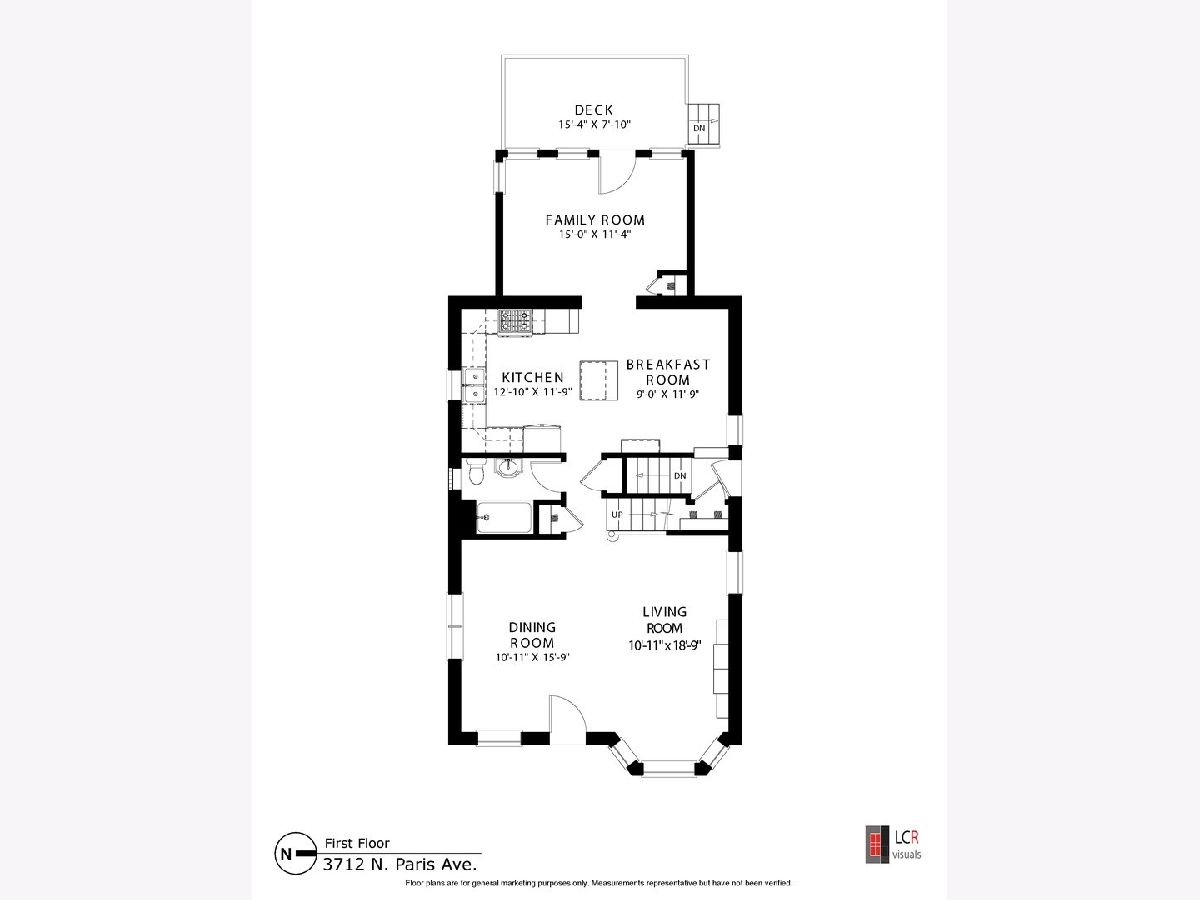
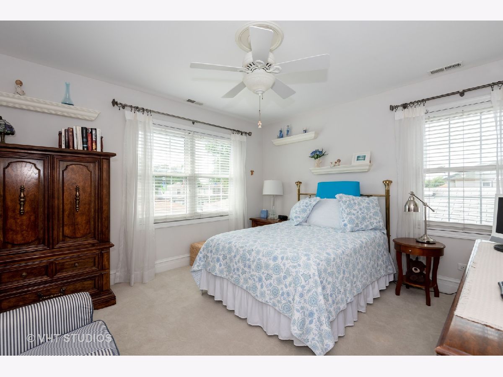
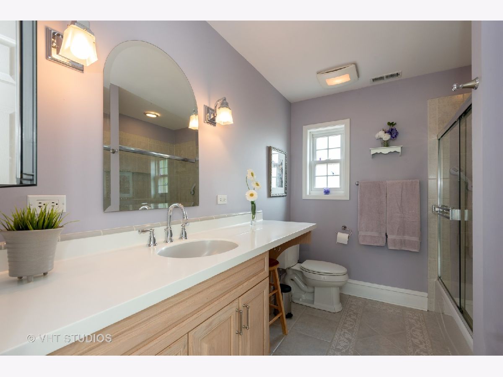
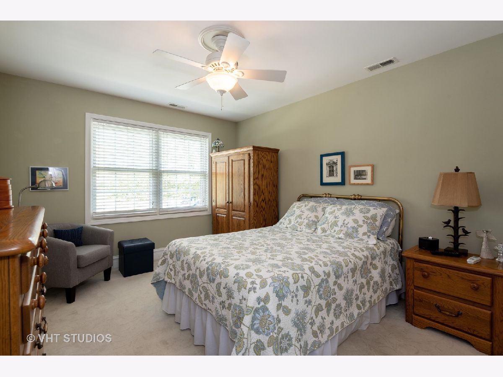
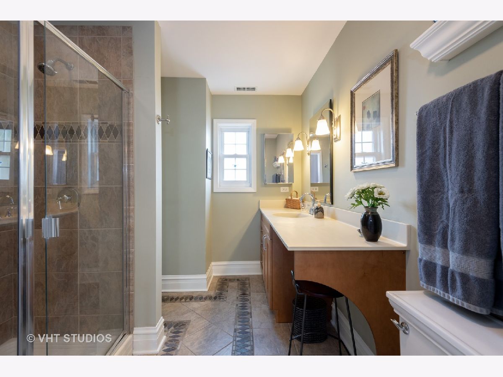
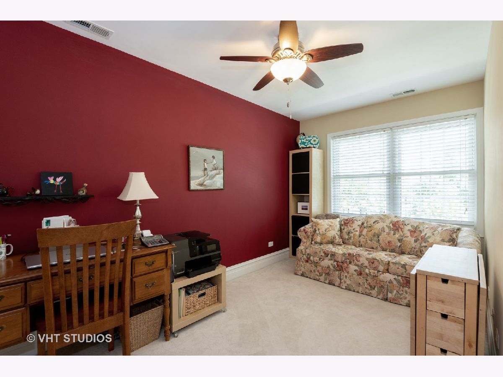
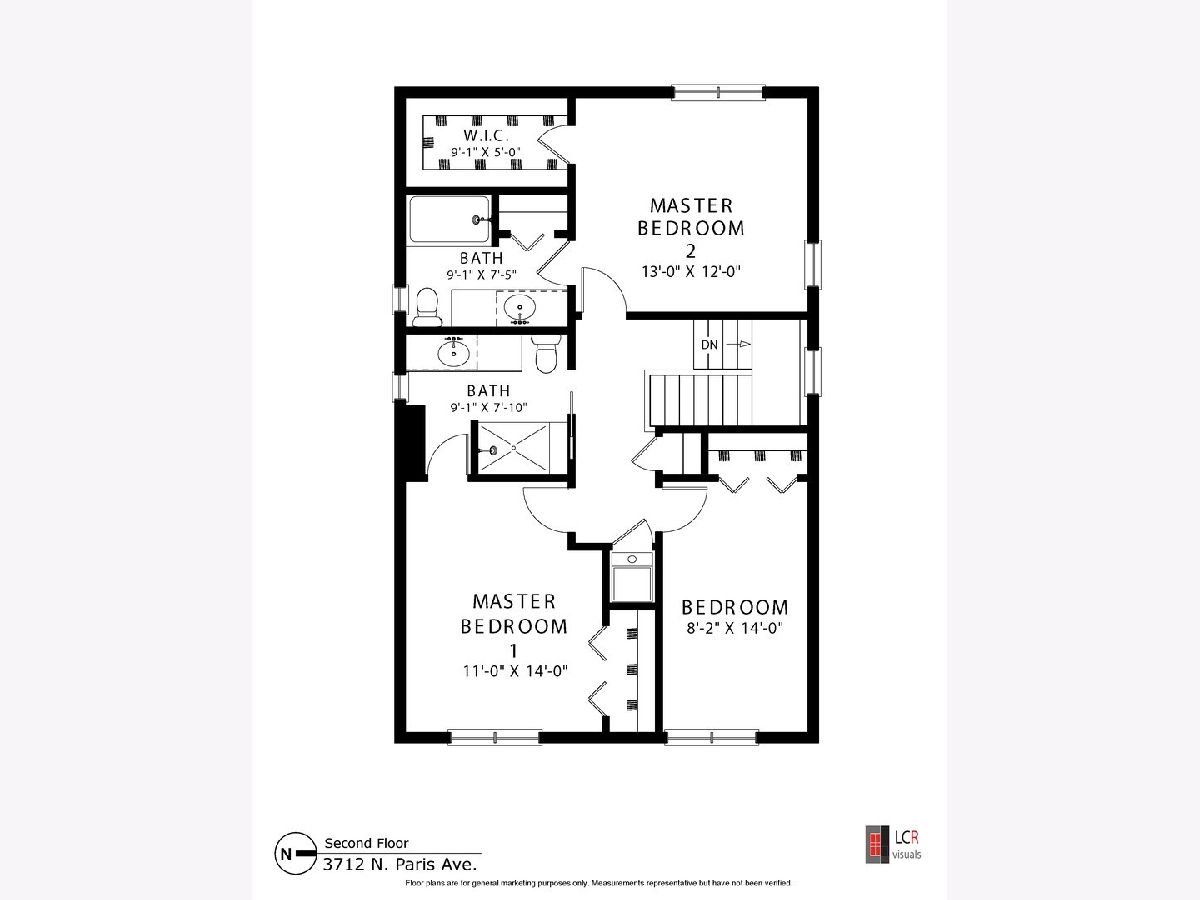
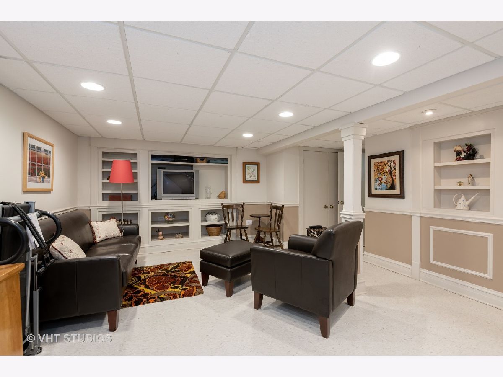
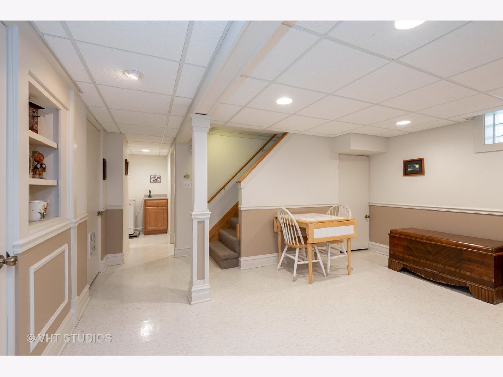
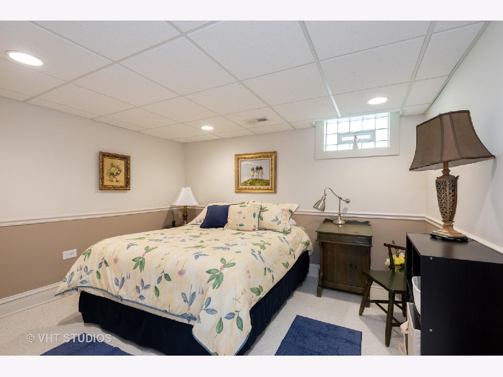
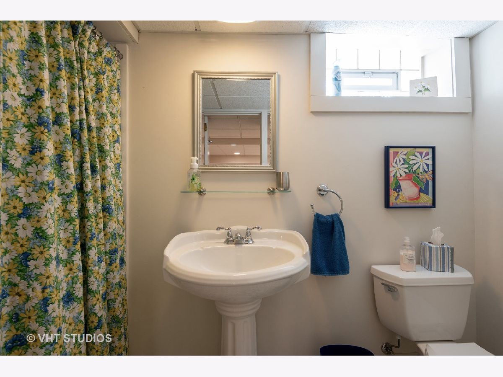
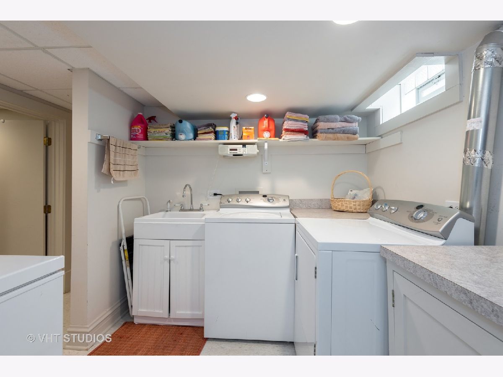
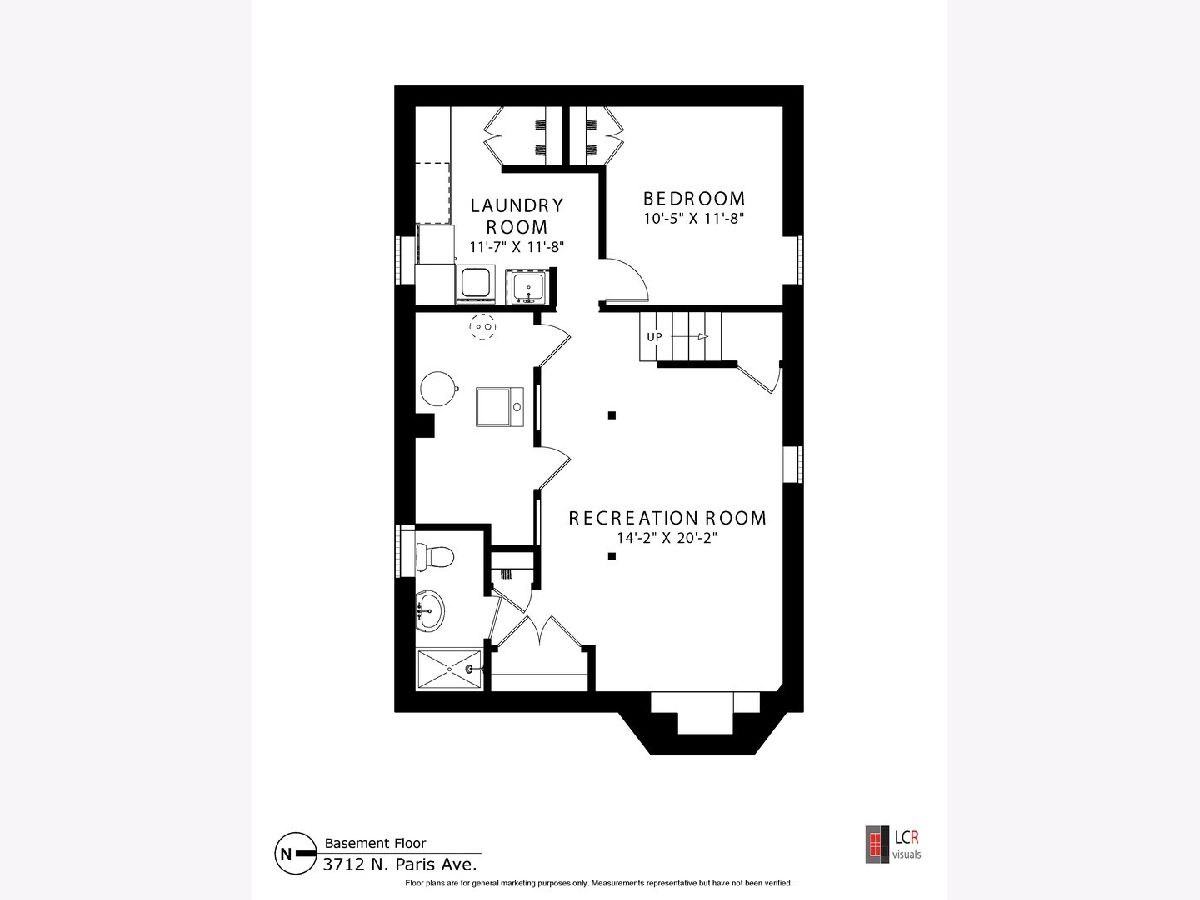
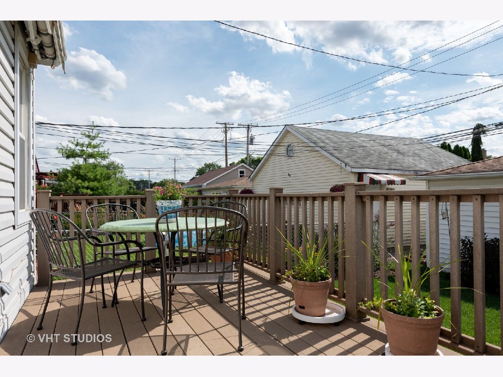
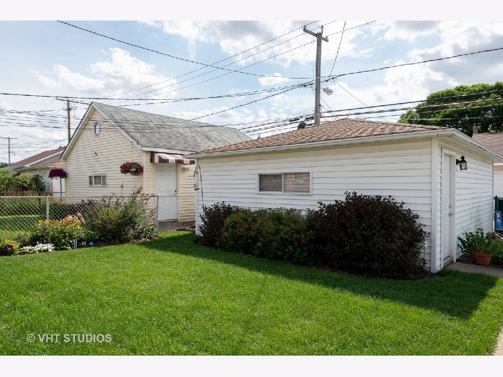
Room Specifics
Total Bedrooms: 4
Bedrooms Above Ground: 3
Bedrooms Below Ground: 1
Dimensions: —
Floor Type: Carpet
Dimensions: —
Floor Type: Carpet
Dimensions: —
Floor Type: Vinyl
Full Bathrooms: 4
Bathroom Amenities: —
Bathroom in Basement: 1
Rooms: Breakfast Room,Recreation Room,Deck
Basement Description: Finished,Bathroom Rough-In
Other Specifics
| 2 | |
| Concrete Perimeter | |
| — | |
| Deck | |
| — | |
| 30 X 124 | |
| Full,Pull Down Stair | |
| Full | |
| Hardwood Floors, First Floor Full Bath, Built-in Features, Walk-In Closet(s) | |
| Range, Microwave, Dishwasher, Refrigerator, Washer, Dryer, Disposal, Stainless Steel Appliance(s) | |
| Not in DB | |
| Curbs, Sidewalks, Street Lights, Street Paved | |
| — | |
| — | |
| — |
Tax History
| Year | Property Taxes |
|---|---|
| 2020 | $5,108 |
Contact Agent
Nearby Similar Homes
Nearby Sold Comparables
Contact Agent
Listing Provided By
Baird & Warner

