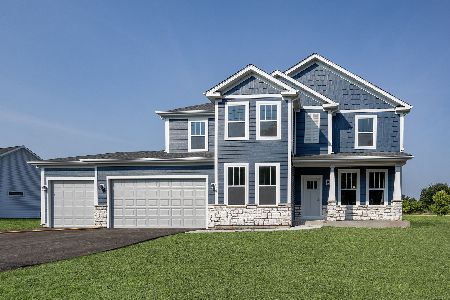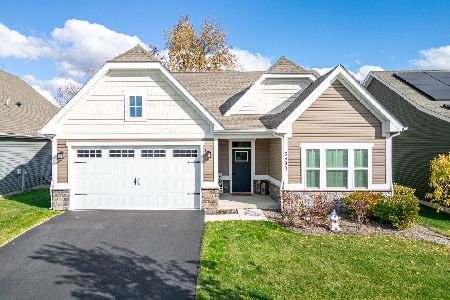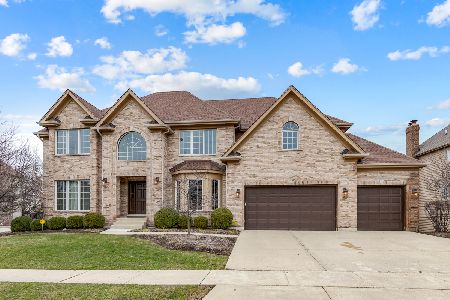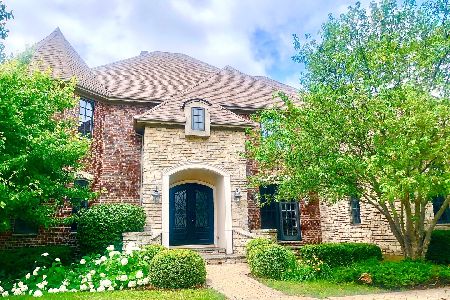3716 Peregrine Way, Elgin, Illinois 60124
$467,200
|
Sold
|
|
| Status: | Closed |
| Sqft: | 4,430 |
| Cost/Sqft: | $130 |
| Beds: | 4 |
| Baths: | 5 |
| Year Built: | 2007 |
| Property Taxes: | $22,678 |
| Days On Market: | 5923 |
| Lot Size: | 0,00 |
Description
Amazing Short Sale Opportunity - Function meets FABULOUS in custom built Highland Woods beauty featuring grand entry w/brick paver walkway w/detail, private wooded backyard,5 car gar, turrets, windows galore. Each bedrm has own private bath w/granite & walk-in closet. 2 sty fam. rm w/floor 2 ceiling stone fireplace, master suite w/fp, 2-person whirlpool & 6' dual headed shower. Full walkout basement with fireplace.
Property Specifics
| Single Family | |
| — | |
| Traditional | |
| 2007 | |
| Full | |
| CHARLESTON | |
| No | |
| — |
| Kane | |
| Highland Woods | |
| 35 / Monthly | |
| Clubhouse,Exercise Facilities,Pool | |
| Public | |
| Public Sewer | |
| 07334203 | |
| 0502475008 |
Nearby Schools
| NAME: | DISTRICT: | DISTANCE: | |
|---|---|---|---|
|
Grade School
Country Trails Elementary School |
301 | — | |
|
Middle School
Prairie Knolls Middle School |
301 | Not in DB | |
|
High School
Central High School |
301 | Not in DB | |
Property History
| DATE: | EVENT: | PRICE: | SOURCE: |
|---|---|---|---|
| 14 Oct, 2010 | Sold | $467,200 | MRED MLS |
| 6 Feb, 2010 | Under contract | $574,900 | MRED MLS |
| — | Last price change | $589,900 | MRED MLS |
| 25 Sep, 2009 | Listed for sale | $799,900 | MRED MLS |
Room Specifics
Total Bedrooms: 4
Bedrooms Above Ground: 4
Bedrooms Below Ground: 0
Dimensions: —
Floor Type: Carpet
Dimensions: —
Floor Type: Carpet
Dimensions: —
Floor Type: Carpet
Full Bathrooms: 5
Bathroom Amenities: Whirlpool,Separate Shower,Double Sink
Bathroom in Basement: 0
Rooms: Den,Eating Area,Utility Room-1st Floor
Basement Description: —
Other Specifics
| 5 | |
| — | |
| Concrete | |
| — | |
| Forest Preserve Adjacent,Landscaped,Wooded | |
| 10890 SQ FT | |
| — | |
| Full | |
| Vaulted/Cathedral Ceilings, Bar-Wet | |
| Double Oven, Microwave, Dishwasher, Refrigerator, Bar Fridge, Washer, Dryer, Disposal | |
| Not in DB | |
| Clubhouse, Pool, Tennis Courts, Sidewalks, Street Lights, Street Paved | |
| — | |
| — | |
| Wood Burning, Gas Starter |
Tax History
| Year | Property Taxes |
|---|---|
| 2010 | $22,678 |
Contact Agent
Nearby Similar Homes
Nearby Sold Comparables
Contact Agent
Listing Provided By
Keller Williams Fox Valley Realty









