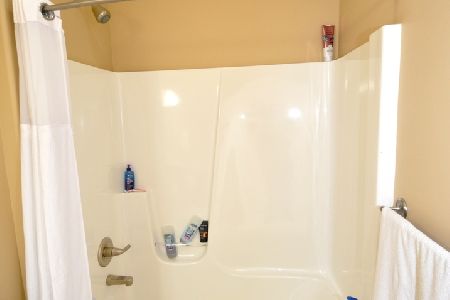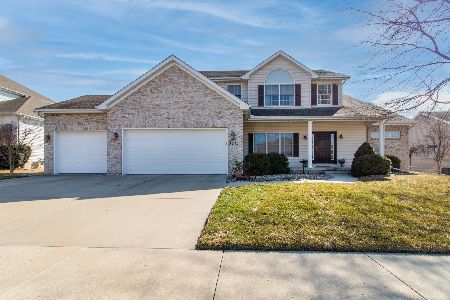3713 Helen, Bloomington, Illinois 61704
$352,500
|
Sold
|
|
| Status: | Closed |
| Sqft: | 2,625 |
| Cost/Sqft: | $141 |
| Beds: | 5 |
| Baths: | 4 |
| Year Built: | 2013 |
| Property Taxes: | $10,474 |
| Days On Market: | 2839 |
| Lot Size: | 0,26 |
Description
Custom designed quality built home on Sapphire Lake. Southern lakeviews from 3 finished levels. Gorgeous eat-in kitchen features white cabinetry, stainless steel appliances, Cambria countertops, pantry, & large island with room for 6 barstools. Open to the kitchen, the main lvl family room features 2 way gas fireplace & custom bookshelves. Wood & tile flooring, laundry & 9' ceilings on main lvl. Built-in buffet/w Cambria counter & accent lighting in formal dining room. 1st floor bedroom/den/office with walk-in closet. Spacious owner's suite with huge walk-in closet, trey ceiling & bath with double basin vanity, jetted tub, & separate shower. Walk-out lower level includes family room, 5th bedroom, full bath, & bonus/workout room. Many storage areas & walk-in closets throughout. Zoned heating all 3 levels. Garage cabinets & shelves. Large deck & patio for outdoor living.
Property Specifics
| Single Family | |
| — | |
| Traditional | |
| 2013 | |
| Full,Walkout | |
| — | |
| Yes | |
| 0.26 |
| Mc Lean | |
| Sapphire Lake | |
| 300 / Annual | |
| None | |
| Public | |
| Public Sewer | |
| 10248605 | |
| 1531253010 |
Nearby Schools
| NAME: | DISTRICT: | DISTANCE: | |
|---|---|---|---|
|
Grade School
Benjamin Elementary |
5 | — | |
|
Middle School
Evans Jr High |
5 | Not in DB | |
|
High School
Normal Community High School |
5 | Not in DB | |
Property History
| DATE: | EVENT: | PRICE: | SOURCE: |
|---|---|---|---|
| 3 May, 2019 | Sold | $352,500 | MRED MLS |
| 31 Mar, 2019 | Under contract | $369,000 | MRED MLS |
| — | Last price change | $379,000 | MRED MLS |
| 10 Apr, 2018 | Listed for sale | $439,000 | MRED MLS |
Room Specifics
Total Bedrooms: 5
Bedrooms Above Ground: 5
Bedrooms Below Ground: 0
Dimensions: —
Floor Type: Carpet
Dimensions: —
Floor Type: Carpet
Dimensions: —
Floor Type: Ceramic Tile
Dimensions: —
Floor Type: —
Full Bathrooms: 4
Bathroom Amenities: Whirlpool,Separate Shower,Double Sink
Bathroom in Basement: 1
Rooms: Bedroom 5,Exercise Room,Family Room
Basement Description: Partially Finished
Other Specifics
| 3 | |
| — | |
| Concrete | |
| Deck, Patio, Porch | |
| Lake Front,Landscaped,Water View,Mature Trees | |
| 90X124 | |
| — | |
| Full | |
| Hardwood Floors, First Floor Bedroom, First Floor Laundry, First Floor Full Bath, Built-in Features, Walk-In Closet(s) | |
| Range, Microwave, Dishwasher, Refrigerator, Freezer, Washer, Dryer, Trash Compactor, Stainless Steel Appliance(s) | |
| Not in DB | |
| Sidewalks, Street Lights, Street Paved | |
| — | |
| — | |
| Attached Fireplace Doors/Screen, Gas Log |
Tax History
| Year | Property Taxes |
|---|---|
| 2019 | $10,474 |
Contact Agent
Nearby Similar Homes
Nearby Sold Comparables
Contact Agent
Listing Provided By
Berkshire Hathaway Snyder Real Estate









