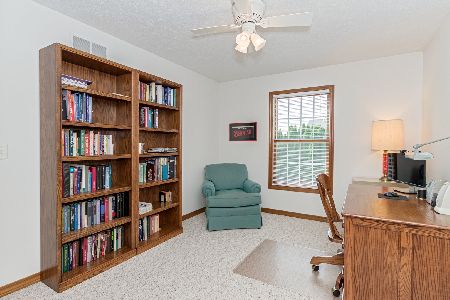3714 Armstrong Drive, Bloomington, Illinois 61704
$296,000
|
Sold
|
|
| Status: | Closed |
| Sqft: | 3,485 |
| Cost/Sqft: | $86 |
| Beds: | 4 |
| Baths: | 4 |
| Year Built: | 2001 |
| Property Taxes: | $6,796 |
| Days On Market: | 2071 |
| Lot Size: | 0,25 |
Description
Absolutely gorgeous and ready to move in. Beautiful updated Kitchen with white cabinets, double oven, convection microwave, eating bar, plantation shutters on sliding door. Family Room w/mantel surround gas fireplace and blower, plantation shutters. Dining Room w/crown molding and wainscoting. Living Room with french glass doors. First floor laundry w/sink and cabinets. Master suite with double doors, vaulted ceiling, large walk in closet, bath w/2 sink vanity, separate tub and shower w/glass doors. 3 additional bedrooms and hall bath w/2 sink vanity. Finished basement with huge Family Room, Exercise room/Office with glass doors, 1/2 bath and good storage space.Roof approx 10 years, HVAC 2019, Heated 3 car garage,w/ pull down stairs to floored attic space, irrigation system, water heater approx. 3 years old. Water back up sump pump. Radon mitigation system. Beautifully landscaped fenced private yard. THIS IS A MUST SEE HOME!!!
Property Specifics
| Single Family | |
| — | |
| Traditional | |
| 2001 | |
| Full | |
| — | |
| No | |
| 0.25 |
| Mc Lean | |
| Eagle Crest East | |
| — / Not Applicable | |
| None | |
| Public | |
| Public Sewer | |
| 10722213 | |
| 1530279016 |
Nearby Schools
| NAME: | DISTRICT: | DISTANCE: | |
|---|---|---|---|
|
Grade School
Benjamin Elementary |
5 | — | |
|
Middle School
Evans Jr High |
5 | Not in DB | |
|
High School
Normal Community High School |
5 | Not in DB | |
Property History
| DATE: | EVENT: | PRICE: | SOURCE: |
|---|---|---|---|
| 17 Jul, 2020 | Sold | $296,000 | MRED MLS |
| 9 Jun, 2020 | Under contract | $299,900 | MRED MLS |
| — | Last price change | $307,500 | MRED MLS |
| 22 May, 2020 | Listed for sale | $314,500 | MRED MLS |
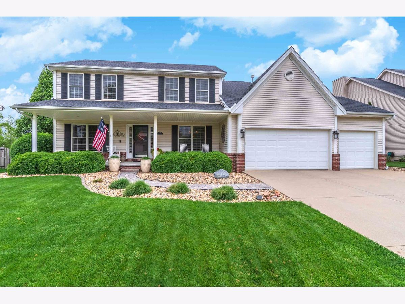
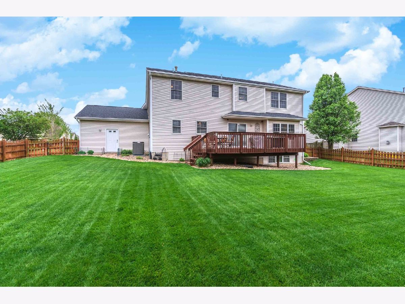
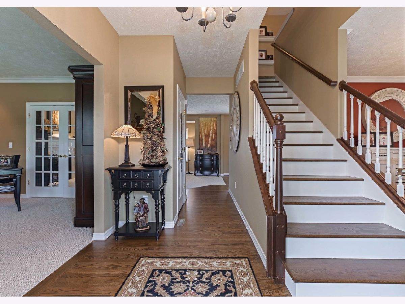
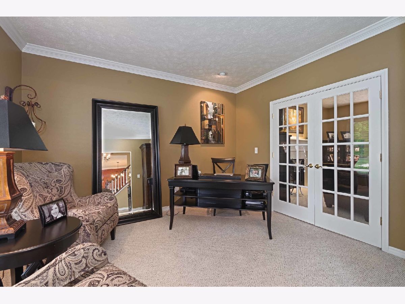
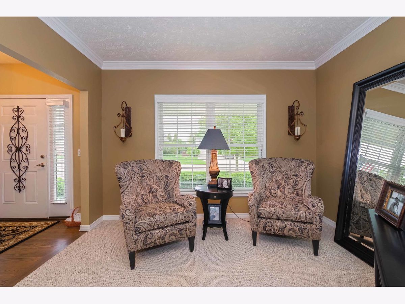
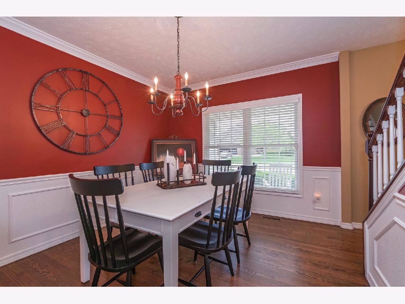
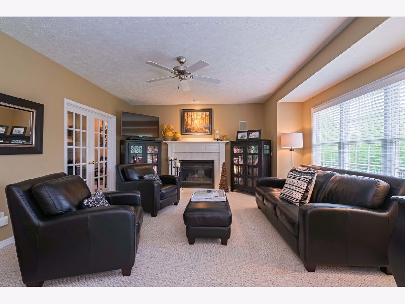
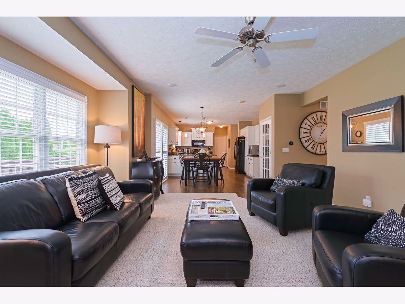
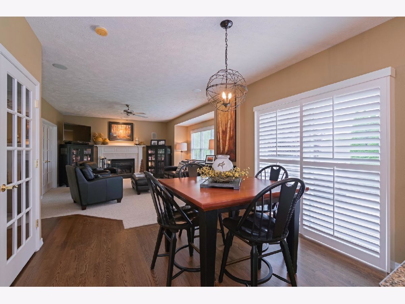
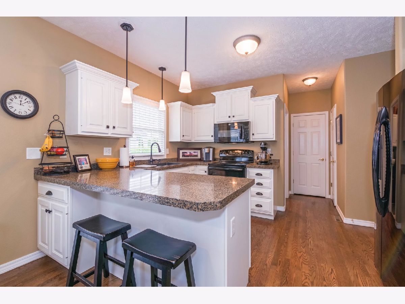
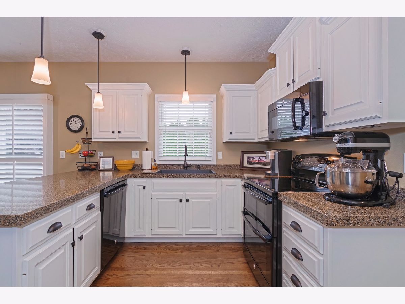
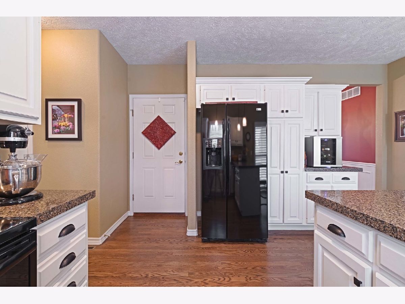
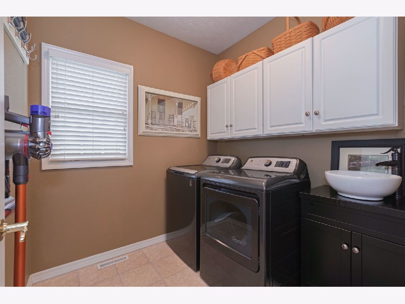
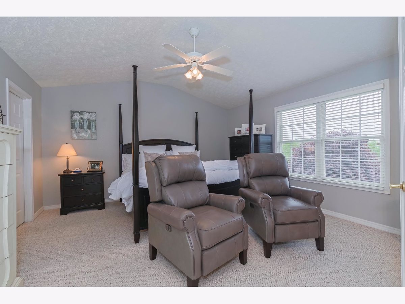

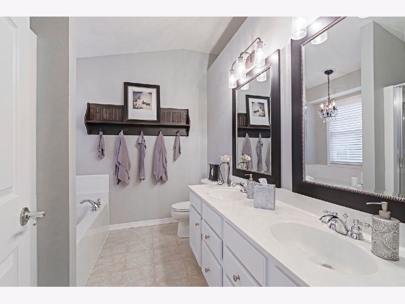
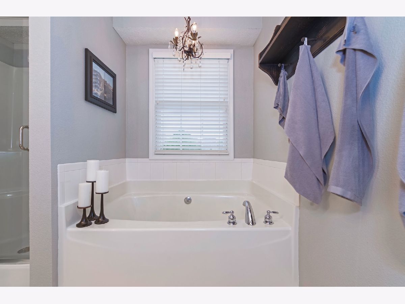
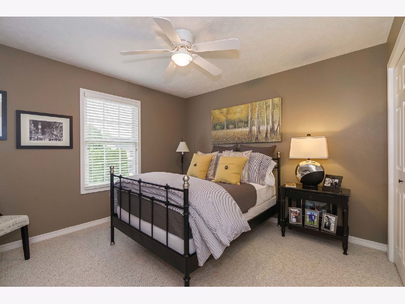
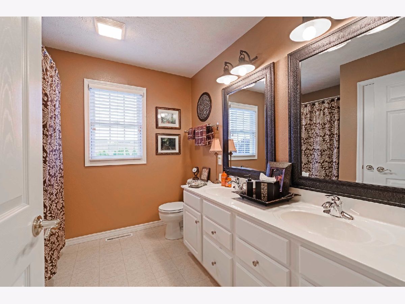
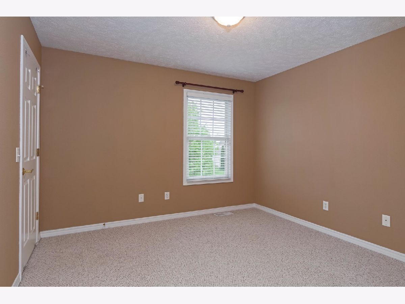
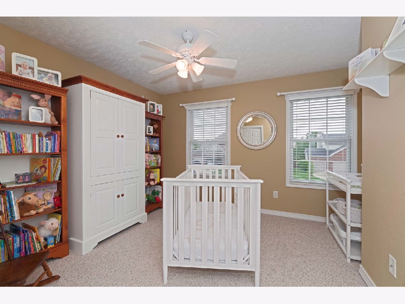
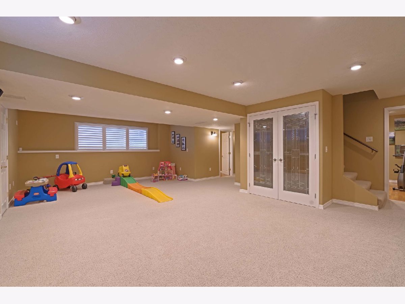
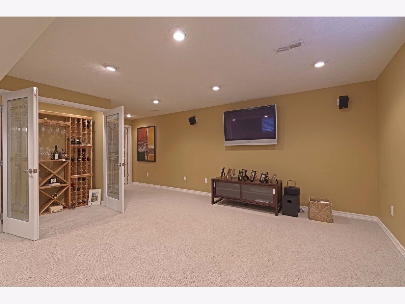
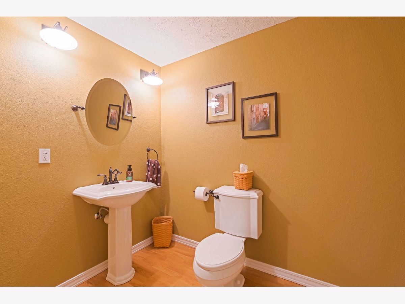

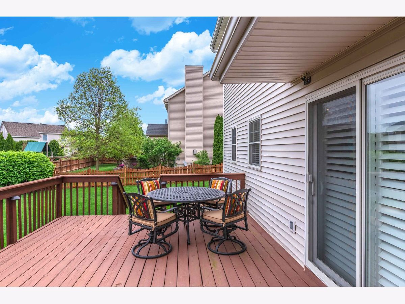
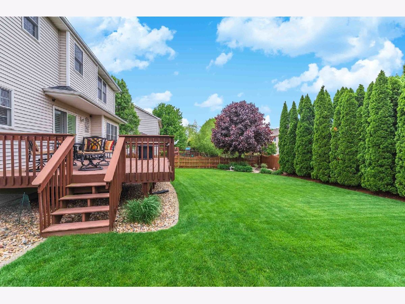
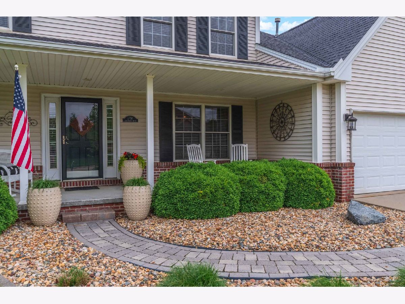
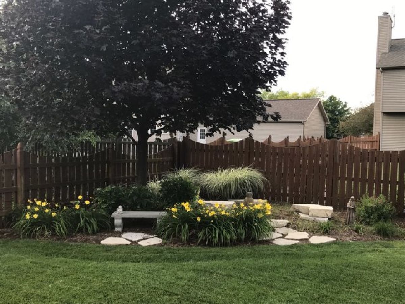
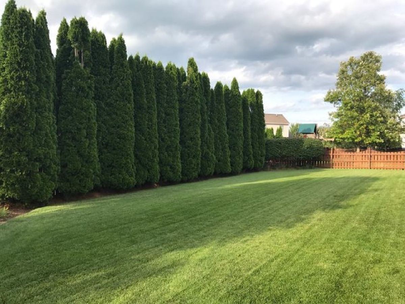
Room Specifics
Total Bedrooms: 4
Bedrooms Above Ground: 4
Bedrooms Below Ground: 0
Dimensions: —
Floor Type: Carpet
Dimensions: —
Floor Type: Carpet
Dimensions: —
Floor Type: Carpet
Full Bathrooms: 4
Bathroom Amenities: Garden Tub
Bathroom in Basement: 1
Rooms: Exercise Room,Family Room
Basement Description: Finished
Other Specifics
| 3 | |
| — | |
| — | |
| Deck, Porch | |
| Fenced Yard,Landscaped | |
| 90X150 | |
| — | |
| Full | |
| Vaulted/Cathedral Ceilings, Hardwood Floors, First Floor Laundry, Walk-In Closet(s) | |
| Double Oven, Microwave, Dishwasher, Disposal | |
| Not in DB | |
| Park, Sidewalks, Street Lights | |
| — | |
| — | |
| Gas Log |
Tax History
| Year | Property Taxes |
|---|---|
| 2020 | $6,796 |
Contact Agent
Nearby Similar Homes
Nearby Sold Comparables
Contact Agent
Listing Provided By
Coldwell Banker Real Estate Group






