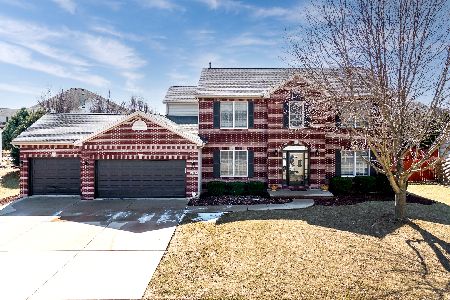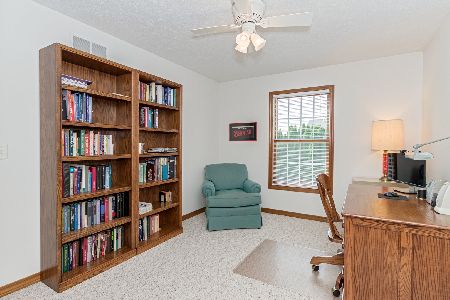3716 Armstrong Drive, Bloomington, Illinois 61704
$345,000
|
Sold
|
|
| Status: | Closed |
| Sqft: | 2,740 |
| Cost/Sqft: | $128 |
| Beds: | 4 |
| Baths: | 5 |
| Year Built: | 2001 |
| Property Taxes: | $8,213 |
| Days On Market: | 4861 |
| Lot Size: | 0,00 |
Description
Amazing, O'Neal built 2 story. Everything upgraded including zoned HVAC, custom brick patio with multi levels and gas fire pit. Stone waterfall, irrigation, heated garage, custom master closet, newer roof and carpet, whole house audio, central vac, finished basement with wet bar, and more....
Property Specifics
| Single Family | |
| — | |
| Traditional | |
| 2001 | |
| Full | |
| — | |
| No | |
| — |
| Mc Lean | |
| Eagle Crest | |
| — / — | |
| — | |
| Public | |
| Public Sewer | |
| 10241065 | |
| 421530279017 |
Nearby Schools
| NAME: | DISTRICT: | DISTANCE: | |
|---|---|---|---|
|
Grade School
Benjamin Elementary |
5 | — | |
|
Middle School
Evans Jr High |
5 | Not in DB | |
|
High School
Normal Community High School |
5 | Not in DB | |
Property History
| DATE: | EVENT: | PRICE: | SOURCE: |
|---|---|---|---|
| 30 Nov, 2012 | Sold | $345,000 | MRED MLS |
| 16 Oct, 2012 | Under contract | $349,900 | MRED MLS |
| 1 Oct, 2012 | Listed for sale | $349,900 | MRED MLS |
Room Specifics
Total Bedrooms: 4
Bedrooms Above Ground: 4
Bedrooms Below Ground: 0
Dimensions: —
Floor Type: Carpet
Dimensions: —
Floor Type: Carpet
Dimensions: —
Floor Type: Carpet
Full Bathrooms: 5
Bathroom Amenities: Whirlpool
Bathroom in Basement: 1
Rooms: Family Room,Foyer
Basement Description: Finished
Other Specifics
| 3 | |
| — | |
| — | |
| Patio | |
| Fenced Yard,Landscaped | |
| 90 X 120 | |
| — | |
| Full | |
| Vaulted/Cathedral Ceilings, Bar-Wet, Built-in Features, Walk-In Closet(s) | |
| Dishwasher, Range, Microwave | |
| Not in DB | |
| — | |
| — | |
| — | |
| Gas Log |
Tax History
| Year | Property Taxes |
|---|---|
| 2012 | $8,213 |
Contact Agent
Nearby Similar Homes
Nearby Sold Comparables
Contact Agent
Listing Provided By
Keller Williams Revolution











