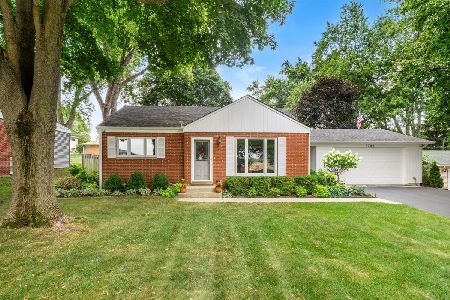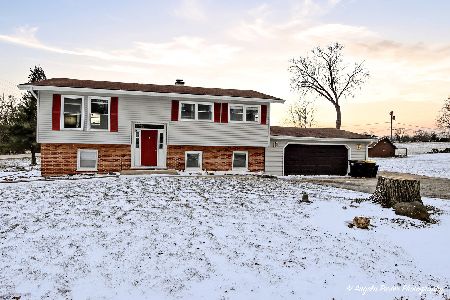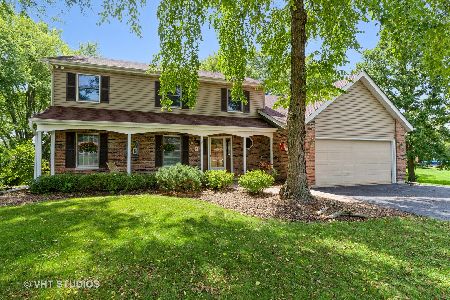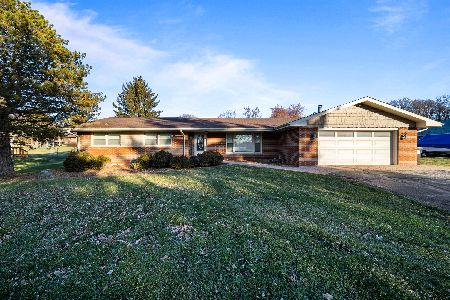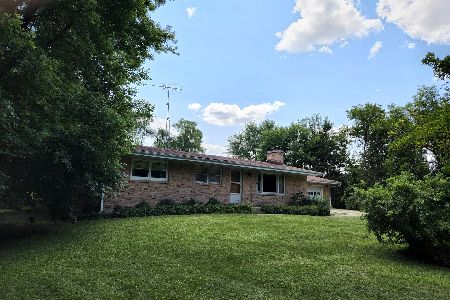3717 St Pauls Avenue, Mchenry, Illinois 60050
$159,000
|
Sold
|
|
| Status: | Closed |
| Sqft: | 1,350 |
| Cost/Sqft: | $122 |
| Beds: | 3 |
| Baths: | 2 |
| Year Built: | 1959 |
| Property Taxes: | $5,941 |
| Days On Market: | 3425 |
| Lot Size: | 1,01 |
Description
Charming ranch home nestled on a private hard to find so close to downtown 1 acre lot. Bigger than it looks, this 3 bedroom 1350 sq ft home also includes a full basement with over 700 sq ft of additional finished space. Hardwood floors though out family room, dining room and bedrooms. Smart, open floor plan with a spacious family room with wood burning fire place open to dining room. Large windows complete the space with great views of the back yard and so much natural light! Cozy kitchen with plenty of cabinets & pantry for storage and brand new stainless refrigerator. Large two car attached garage with brand new concrete floor. Back yard oasis with 1 acre lot and mature trees backing up to Knox park. Enjoy the back yard from the deck perfect for relaxing or entertaining. Siding, roof and gutters 8 years new. Private dead end street in this quaint neighborhood. Close to downtown and minutes from shopping, dining, parks, & transportation. Don't wait to call this home yours!
Property Specifics
| Single Family | |
| — | |
| Ranch | |
| 1959 | |
| Full | |
| — | |
| No | |
| 1.01 |
| Mc Henry | |
| — | |
| 0 / Not Applicable | |
| None | |
| Community Well | |
| Septic-Private | |
| 09330936 | |
| 0935378003 |
Nearby Schools
| NAME: | DISTRICT: | DISTANCE: | |
|---|---|---|---|
|
High School
Mchenry High School-east Campus |
156 | Not in DB | |
Property History
| DATE: | EVENT: | PRICE: | SOURCE: |
|---|---|---|---|
| 27 Feb, 2017 | Sold | $159,000 | MRED MLS |
| 20 Jan, 2017 | Under contract | $165,000 | MRED MLS |
| — | Last price change | $175,000 | MRED MLS |
| 1 Sep, 2016 | Listed for sale | $175,000 | MRED MLS |
Room Specifics
Total Bedrooms: 3
Bedrooms Above Ground: 3
Bedrooms Below Ground: 0
Dimensions: —
Floor Type: Hardwood
Dimensions: —
Floor Type: Hardwood
Full Bathrooms: 2
Bathroom Amenities: —
Bathroom in Basement: 0
Rooms: Recreation Room
Basement Description: Partially Finished
Other Specifics
| 2 | |
| — | |
| Asphalt | |
| Deck, Breezeway | |
| Park Adjacent | |
| 299 X 144 X 299 X 144 | |
| Unfinished | |
| None | |
| Hardwood Floors | |
| Range, Refrigerator, Washer, Dryer | |
| Not in DB | |
| Park, Street Paved | |
| — | |
| — | |
| Wood Burning |
Tax History
| Year | Property Taxes |
|---|---|
| 2017 | $5,941 |
Contact Agent
Nearby Similar Homes
Nearby Sold Comparables
Contact Agent
Listing Provided By
Keller Williams Success Realty



