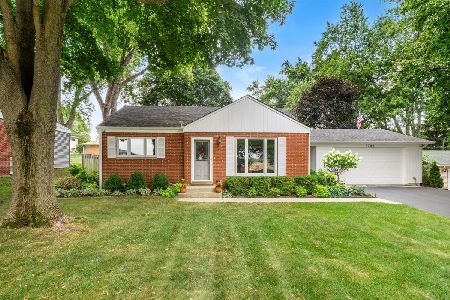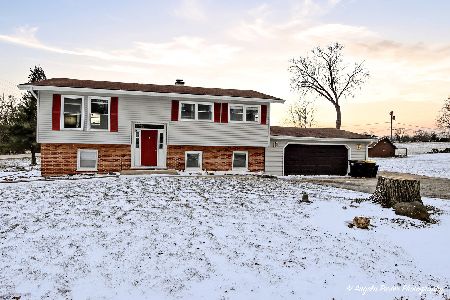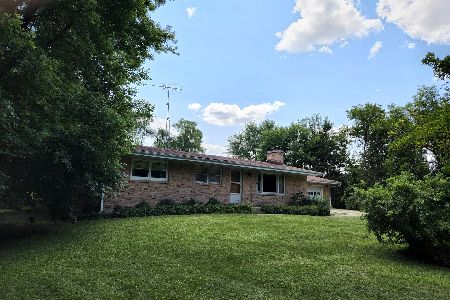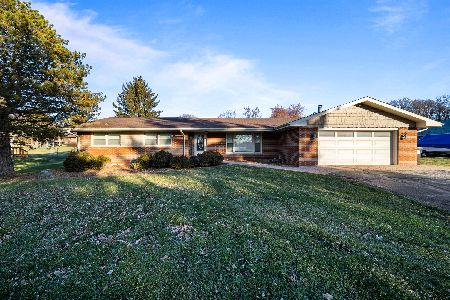3803 Saint Paul Avenue, Mchenry, Illinois 60050
$355,000
|
Sold
|
|
| Status: | Closed |
| Sqft: | 2,596 |
| Cost/Sqft: | $141 |
| Beds: | 4 |
| Baths: | 3 |
| Year Built: | 1986 |
| Property Taxes: | $8,762 |
| Days On Market: | 1619 |
| Lot Size: | 1,04 |
Description
Wow! Lovingly Cared for Custom Built and Spacious Home! A Home that comes along once in a lifetime, has been so enjoyed by one family for 35 years! Home boasts flowing and Gorgeous Hardwood Flooring on Entire Main Level. Great Room Kitchen and Family Room with an abundance of space for hanging around! Built in Cabinets and Shelving surround the Woodburning Fireplace you will surely cozy up to all winter long while enjoying the Beauty of the Backyard space and all it has to offer in its serene splendor! Master Bedroom Suite with remodeled Spa Bathroom and walk in shower! Over 1 Acre of Paradise Serene and Quiet and backs to Park District Ball Fields, Tennis/Pickle Ball Courts, Pool, so much to enjoy in this bonus of extensive outdoor play space! This is a home to surely enjoy and build a lifetime of memories!
Property Specifics
| Single Family | |
| — | |
| Traditional | |
| 1986 | |
| Full,Walkout | |
| CUSTOM | |
| No | |
| 1.04 |
| Mc Henry | |
| Edgebrook Heights | |
| — / Not Applicable | |
| None | |
| Public | |
| Public Sewer | |
| 11189185 | |
| 0935378002 |
Nearby Schools
| NAME: | DISTRICT: | DISTANCE: | |
|---|---|---|---|
|
Grade School
Chauncey H Duker School |
15 | — | |
|
Middle School
Mchenry Middle School |
15 | Not in DB | |
|
High School
Mchenry High School-upper Campus |
156 | Not in DB | |
Property History
| DATE: | EVENT: | PRICE: | SOURCE: |
|---|---|---|---|
| 29 Nov, 2021 | Sold | $355,000 | MRED MLS |
| 16 Oct, 2021 | Under contract | $365,000 | MRED MLS |
| — | Last price change | $375,000 | MRED MLS |
| 13 Aug, 2021 | Listed for sale | $399,000 | MRED MLS |
























Room Specifics
Total Bedrooms: 4
Bedrooms Above Ground: 4
Bedrooms Below Ground: 0
Dimensions: —
Floor Type: Carpet
Dimensions: —
Floor Type: Carpet
Dimensions: —
Floor Type: Carpet
Full Bathrooms: 3
Bathroom Amenities: Separate Shower,Double Sink
Bathroom in Basement: 0
Rooms: Eating Area,Foyer,Storage
Basement Description: Unfinished
Other Specifics
| 2 | |
| Concrete Perimeter | |
| Asphalt | |
| Deck, Patio, Porch, Brick Paver Patio | |
| Park Adjacent,Wooded,Mature Trees,Backs to Public GRND | |
| 151X300 | |
| Full | |
| Full | |
| Hardwood Floors, Bookcases | |
| Range, Microwave, Dishwasher, Refrigerator, Freezer, Washer, Dryer, Disposal, Water Softener, Water Softener Owned | |
| Not in DB | |
| Park, Pool, Tennis Court(s), Street Paved | |
| — | |
| — | |
| Wood Burning |
Tax History
| Year | Property Taxes |
|---|---|
| 2021 | $8,762 |
Contact Agent
Nearby Similar Homes
Nearby Sold Comparables
Contact Agent
Listing Provided By
Baird & Warner











