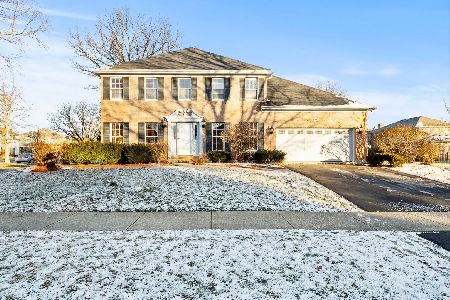3716 Bronte Court, Naperville, Illinois 60564
$560,000
|
Sold
|
|
| Status: | Closed |
| Sqft: | 2,630 |
| Cost/Sqft: | $205 |
| Beds: | 4 |
| Baths: | 3 |
| Year Built: | 1994 |
| Property Taxes: | $10,193 |
| Days On Market: | 1674 |
| Lot Size: | 0,23 |
Description
Highest and Best by Saturday, 6pm. Don't miss this Ashbury headturner! Located on a gorgeous tree lined street (cul-de-sac) in one of Naperville's finest subdivisions. Almost every square inch of this beauty has been updated. Walk in the front door to a spacious foyer. The cozy living room to the right is enclosed by beautiful French doors. To the left of the foyer is the dining room w/double-crown molding & wainscoating panels. Walk into the updated kitchen w/ granite countertops, stainless steel appliances, and a large center island that is shiplapped. The kitchen connects to a wide-open eating area waiting for you and your morning coffee. The sun-drenched family room is a showstopper w/ four extra-large windows, a vaulted ceiling and a breathtaking floor-to-ceiling fireplace. The new laundry room/pantry on the first floor has a ton of extra cabinet space, butcher block countertops, natural stone flooring and a separate sink. The entire first floor has hardwood floors throughout. Walk out the double-glass kitchen doors to a one-of-a-kind paver patio w/ a built-in firepit surrounded by a professionally landscaped yard which is fenced in. Let's not forget the second floor and the master bedroom w/ a cathedral ceiling and a walk-in closet. The master bathroom has a whirlpool tub, dual vanity, separate shower and a bright skylight. All second floor bedrooms are a healthy size and updated. All bathrooms have been remodeled. The basement was remodeled in 2021. The home's entire exterior was updated in 2020 including... new tear-off roof, gutters & downspouts, shutters and windows. The siding was replaced where needed. Furnace replaced in 2021. Ashbury is known for it's highly rated District 204 schools (Neuqua Valley High School is in district) and it's many nearby amenities. Also keep in mind that Ashbury is a Pool and Clubhouse Community. It's pool is zero depth, has an awesome waterslide, a sandpit, volleyball court, gazebo area, concession stand and a truly spectacular clubhouse. Don't wait on this one!
Property Specifics
| Single Family | |
| — | |
| Traditional | |
| 1994 | |
| Partial | |
| BROOKWOOD I | |
| No | |
| 0.23 |
| Will | |
| Ashbury | |
| 600 / Annual | |
| Insurance,Pool | |
| Lake Michigan | |
| Public Sewer | |
| 11134023 | |
| 0701114020690000 |
Nearby Schools
| NAME: | DISTRICT: | DISTANCE: | |
|---|---|---|---|
|
Grade School
Patterson Elementary School |
204 | — | |
|
Middle School
Crone Middle School |
204 | Not in DB | |
|
High School
Neuqua Valley High School |
204 | Not in DB | |
Property History
| DATE: | EVENT: | PRICE: | SOURCE: |
|---|---|---|---|
| 15 Oct, 2015 | Sold | $396,000 | MRED MLS |
| 12 Sep, 2015 | Under contract | $418,000 | MRED MLS |
| — | Last price change | $419,000 | MRED MLS |
| 28 Jul, 2015 | Listed for sale | $424,900 | MRED MLS |
| 12 Aug, 2021 | Sold | $560,000 | MRED MLS |
| 27 Jun, 2021 | Under contract | $539,900 | MRED MLS |
| 24 Jun, 2021 | Listed for sale | $539,900 | MRED MLS |
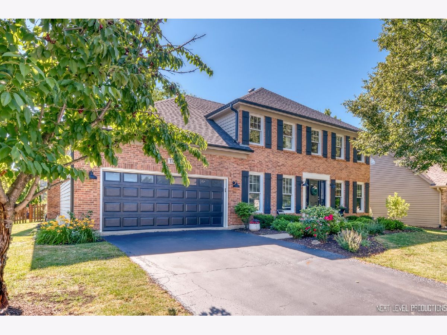



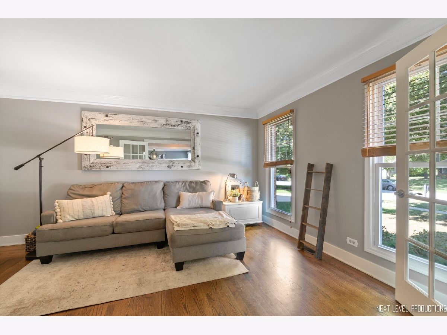
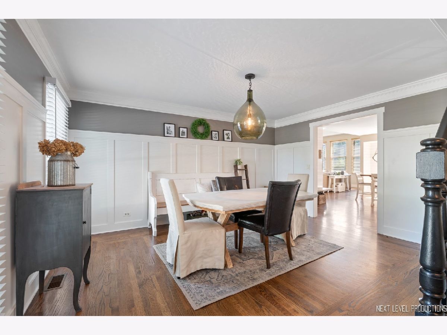

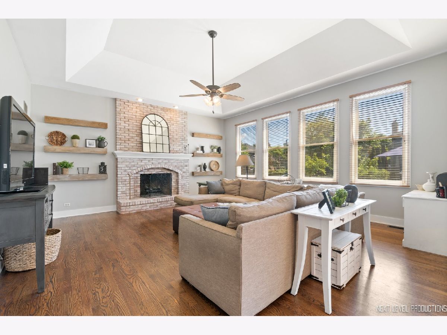
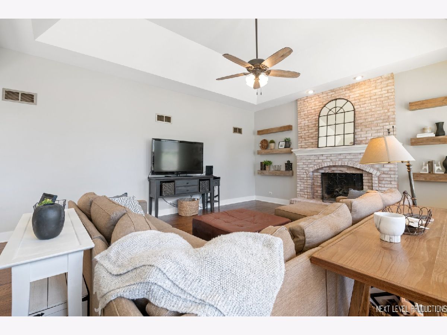
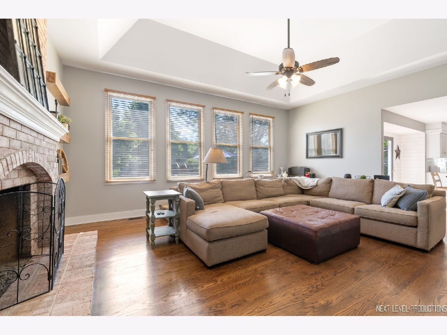
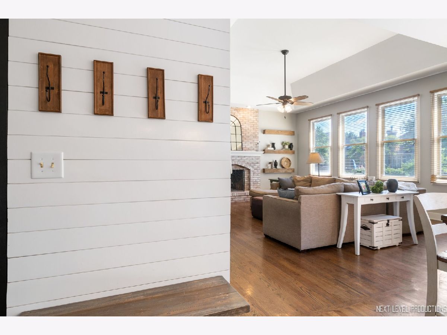
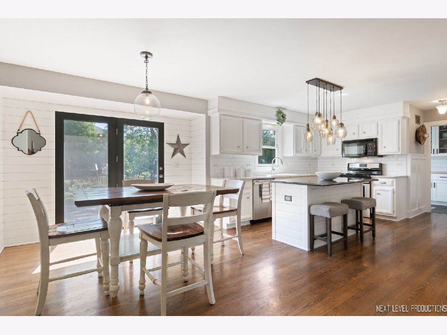

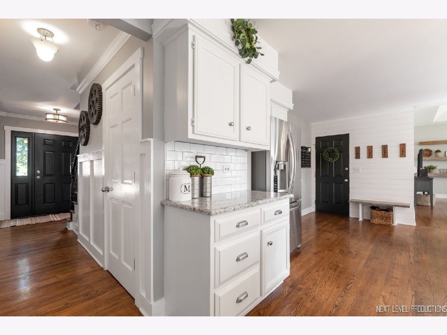


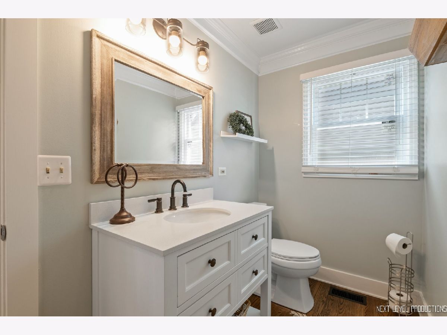


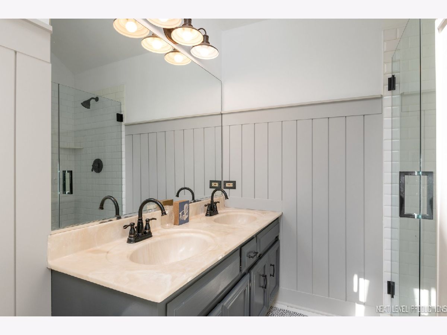
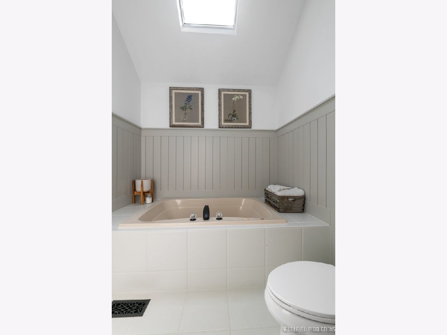
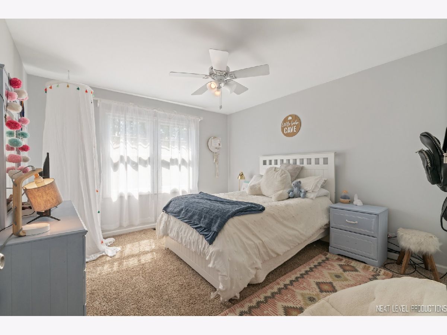
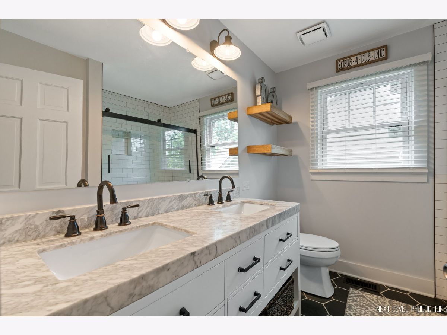
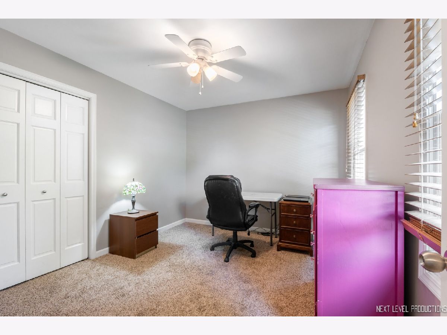
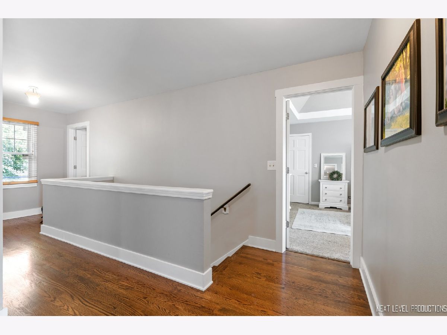
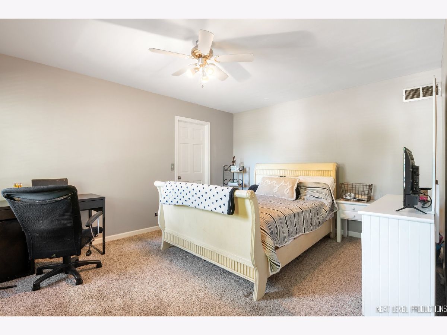
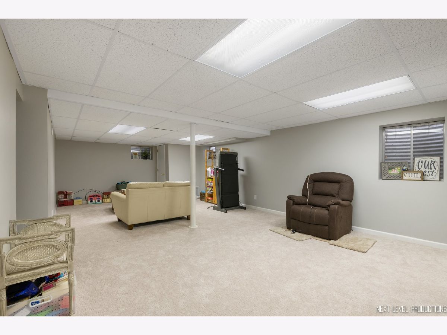
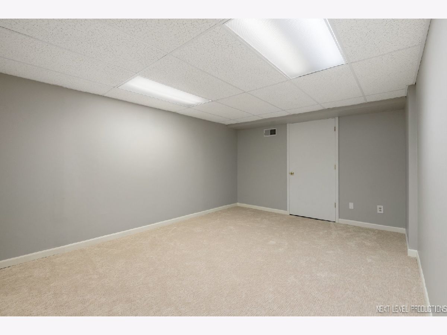
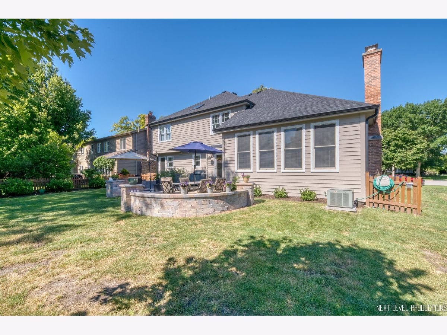
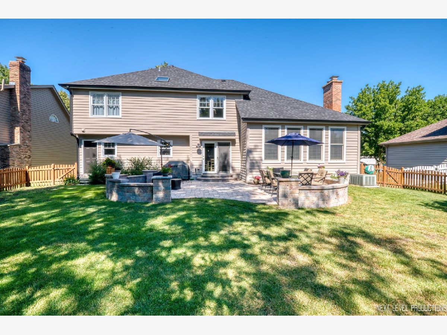

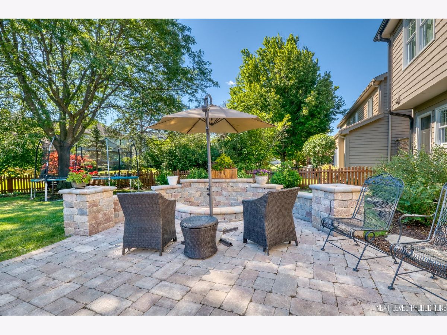
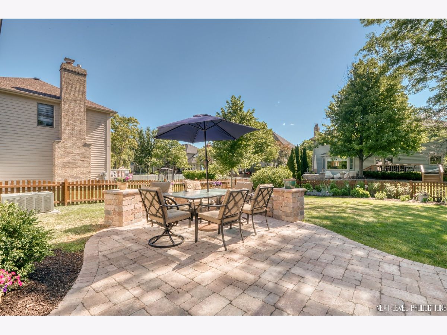
Room Specifics
Total Bedrooms: 4
Bedrooms Above Ground: 4
Bedrooms Below Ground: 0
Dimensions: —
Floor Type: Carpet
Dimensions: —
Floor Type: Carpet
Dimensions: —
Floor Type: Carpet
Full Bathrooms: 3
Bathroom Amenities: Whirlpool,Separate Shower,Double Sink
Bathroom in Basement: 0
Rooms: Eating Area,Recreation Room,Storage,Office,Foyer,Walk In Closet
Basement Description: Finished
Other Specifics
| 2 | |
| Concrete Perimeter | |
| Asphalt | |
| Patio, Brick Paver Patio, Storms/Screens, Fire Pit | |
| — | |
| 137X72X129X21X52 | |
| — | |
| Full | |
| Vaulted/Cathedral Ceilings, Skylight(s), Hardwood Floors, Walk-In Closet(s), Open Floorplan, Special Millwork, Granite Counters, Separate Dining Room | |
| Range, Microwave, Dishwasher, Refrigerator, Washer, Dryer, Disposal | |
| Not in DB | |
| Clubhouse, Park, Pool, Curbs, Sidewalks, Street Lights, Street Paved | |
| — | |
| — | |
| Wood Burning, Gas Log, Gas Starter |
Tax History
| Year | Property Taxes |
|---|---|
| 2015 | $10,038 |
| 2021 | $10,193 |
Contact Agent
Nearby Similar Homes
Nearby Sold Comparables
Contact Agent
Listing Provided By
Charles Rutenberg Realty



