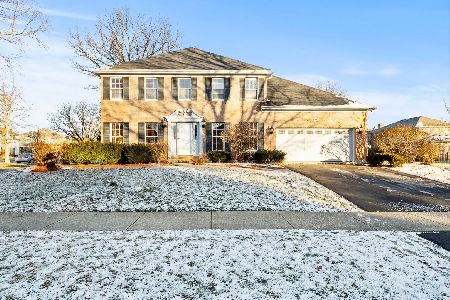3712 Bronte Court, Naperville, Illinois 60564
$408,000
|
Sold
|
|
| Status: | Closed |
| Sqft: | 2,234 |
| Cost/Sqft: | $183 |
| Beds: | 4 |
| Baths: | 3 |
| Year Built: | 1994 |
| Property Taxes: | $9,652 |
| Days On Market: | 2756 |
| Lot Size: | 0,23 |
Description
Welcome home! This IMPECCABLY maintained home is on a cul-de-sac, walking distance to the elementary school ~ 4 bed 2.1 bath home has Fresh paint with white trim, newer light fixtures, freshly cleaned carpets ~ Gleaming Hardwood floors thru-out foyer, kitchen & family room ~ Great kitchen w/brand NEW Stainless Steel oven and microwave, granite countertops, island and sliding glass door to large deck and beautiful landscaping ~ Kitchen opens to large family room a bay window with seat & fireplace with a mantel ~ 2nd floor features; a Master Bedroom suite w/updated private bathroom plus 3 more bedrooms all with ample closet space and close to hall bathroom ~ This is a turn key property! FULL FINISHED basement! Located in the sought out after Ashbury Subdivision with 204 Schools, close to shopping, schools etc! Ashbury has a wonderful HOA with a fantastic pool to cool off during the summer heat!
Property Specifics
| Single Family | |
| — | |
| — | |
| 1994 | |
| Full | |
| — | |
| No | |
| 0.23 |
| Will | |
| Ashbury | |
| 520 / Annual | |
| Insurance,Clubhouse,Pool,Other | |
| Lake Michigan | |
| Public Sewer | |
| 10010108 | |
| 0701114020680000 |
Nearby Schools
| NAME: | DISTRICT: | DISTANCE: | |
|---|---|---|---|
|
Grade School
Patterson Elementary School |
204 | — | |
|
Middle School
Crone Middle School |
204 | Not in DB | |
|
High School
Neuqua Valley High School |
204 | Not in DB | |
Property History
| DATE: | EVENT: | PRICE: | SOURCE: |
|---|---|---|---|
| 12 Sep, 2018 | Sold | $408,000 | MRED MLS |
| 13 Jul, 2018 | Under contract | $409,900 | MRED MLS |
| 8 Jul, 2018 | Listed for sale | $409,900 | MRED MLS |
Room Specifics
Total Bedrooms: 4
Bedrooms Above Ground: 4
Bedrooms Below Ground: 0
Dimensions: —
Floor Type: Carpet
Dimensions: —
Floor Type: Carpet
Dimensions: —
Floor Type: Carpet
Full Bathrooms: 3
Bathroom Amenities: Whirlpool,Separate Shower,Double Sink
Bathroom in Basement: 0
Rooms: Recreation Room
Basement Description: Finished
Other Specifics
| 2 | |
| Concrete Perimeter | |
| Asphalt | |
| Deck | |
| Cul-De-Sac | |
| 110X92X129X79 | |
| Unfinished | |
| Full | |
| Vaulted/Cathedral Ceilings, Skylight(s), Hardwood Floors | |
| Range, Microwave, Dishwasher, Refrigerator, Washer, Dryer, Disposal | |
| Not in DB | |
| Clubhouse, Pool, Sidewalks, Street Lights | |
| — | |
| — | |
| Gas Log, Gas Starter |
Tax History
| Year | Property Taxes |
|---|---|
| 2018 | $9,652 |
Contact Agent
Nearby Similar Homes
Nearby Sold Comparables
Contact Agent
Listing Provided By
RE/MAX Professionals Select









