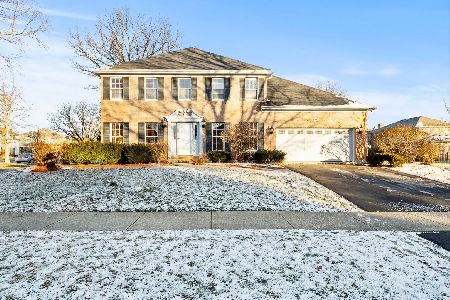3743 Caine Drive, Naperville, Illinois 60564
$395,000
|
Sold
|
|
| Status: | Closed |
| Sqft: | 2,400 |
| Cost/Sqft: | $171 |
| Beds: | 4 |
| Baths: | 3 |
| Year Built: | 1994 |
| Property Taxes: | $9,012 |
| Days On Market: | 4344 |
| Lot Size: | 0,00 |
Description
Very open floor plan w/volume ceilings in both family room & eating area w/skylights, granite & stainless steel appliances in kitchen, all rooms on both main floor & second level have hardwood floors, finished basement w 5th bedroom-office-large rec area, paver stone drive-front walk and rear patio, neutral decor-no wallpaper, newer A/C-Furnace- & appliances in past 2 years, Pool & Clubhouse community, Neuqua H.S.
Property Specifics
| Single Family | |
| — | |
| Traditional | |
| 1994 | |
| Partial | |
| — | |
| No | |
| — |
| Will | |
| Ashbury | |
| 485 / Annual | |
| Clubhouse,Pool | |
| Lake Michigan | |
| Public Sewer | |
| 08547919 | |
| 0701114020830000 |
Nearby Schools
| NAME: | DISTRICT: | DISTANCE: | |
|---|---|---|---|
|
Grade School
Patterson Elementary School |
204 | — | |
|
Middle School
Crone Middle School |
204 | Not in DB | |
|
High School
Neuqua Valley High School |
204 | Not in DB | |
Property History
| DATE: | EVENT: | PRICE: | SOURCE: |
|---|---|---|---|
| 6 Mar, 2012 | Sold | $312,000 | MRED MLS |
| 17 Jan, 2012 | Under contract | $299,900 | MRED MLS |
| — | Last price change | $312,000 | MRED MLS |
| 7 Jun, 2011 | Listed for sale | $299,900 | MRED MLS |
| 6 Jun, 2014 | Sold | $395,000 | MRED MLS |
| 21 Apr, 2014 | Under contract | $409,900 | MRED MLS |
| 3 Mar, 2014 | Listed for sale | $409,900 | MRED MLS |
| 12 Aug, 2021 | Sold | $510,000 | MRED MLS |
| 6 Jul, 2021 | Under contract | $499,900 | MRED MLS |
| — | Last price change | $510,000 | MRED MLS |
| 16 Jun, 2021 | Listed for sale | $510,000 | MRED MLS |
Room Specifics
Total Bedrooms: 4
Bedrooms Above Ground: 4
Bedrooms Below Ground: 0
Dimensions: —
Floor Type: Hardwood
Dimensions: —
Floor Type: Hardwood
Dimensions: —
Floor Type: Hardwood
Full Bathrooms: 3
Bathroom Amenities: Whirlpool,Separate Shower,Double Sink
Bathroom in Basement: 0
Rooms: Eating Area,Office
Basement Description: Finished
Other Specifics
| 2 | |
| — | |
| Brick | |
| — | |
| Landscaped | |
| 72 X 125 | |
| Unfinished | |
| Full | |
| Vaulted/Cathedral Ceilings, Hardwood Floors, First Floor Laundry | |
| Range, Microwave, Dishwasher, Refrigerator, Disposal, Stainless Steel Appliance(s) | |
| Not in DB | |
| Clubhouse, Pool, Tennis Courts, Sidewalks, Street Lights | |
| — | |
| — | |
| Wood Burning, Gas Starter |
Tax History
| Year | Property Taxes |
|---|---|
| 2012 | $8,288 |
| 2014 | $9,012 |
| 2021 | $9,644 |
Contact Agent
Nearby Similar Homes
Nearby Sold Comparables
Contact Agent
Listing Provided By
Coldwell Banker Residential








