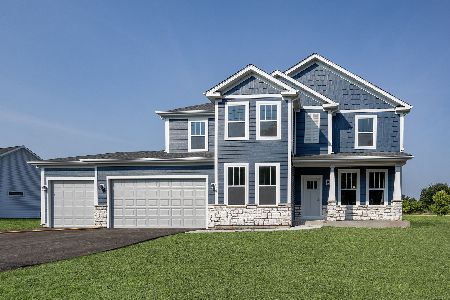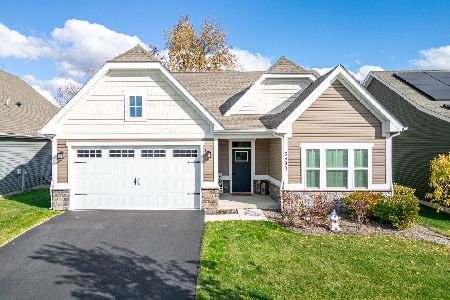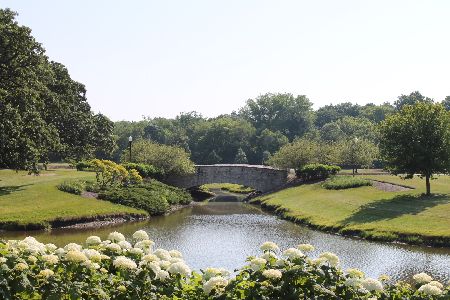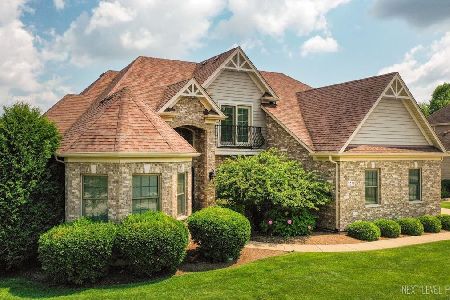3711 Peregrine Way, Elgin, Illinois 60124
$487,000
|
Sold
|
|
| Status: | Closed |
| Sqft: | 3,366 |
| Cost/Sqft: | $148 |
| Beds: | 4 |
| Baths: | 5 |
| Year Built: | 2008 |
| Property Taxes: | $16,849 |
| Days On Market: | 4124 |
| Lot Size: | 0,49 |
Description
LOCATION & SCHOOLS in sought after Highland Woods! HIGHLY upgraded home w/ 3000+sqft & FULL finished English basement! Fabulous chefs kitchen w/ island, dbl ovens, all stainless steel appliances plus eating area. Open plan to FR w/ wet bar & volume ceilings. All hardwood on 1st floor! Custom dbl staircase to 4 bedroom suites. Master has sitting area, 3-sided FP, luxurious bath. Expansive lot. Welcome Home
Property Specifics
| Single Family | |
| — | |
| Colonial | |
| 2008 | |
| Full,English | |
| CUSTOM | |
| No | |
| 0.49 |
| Kane | |
| Highland Woods | |
| 38 / Monthly | |
| Insurance,Clubhouse,Exercise Facilities,Pool | |
| Public | |
| Public Sewer | |
| 08715155 | |
| 0502492002 |
Nearby Schools
| NAME: | DISTRICT: | DISTANCE: | |
|---|---|---|---|
|
Grade School
Country Trails Elementary School |
301 | — | |
|
Middle School
Prairie Knolls Middle School |
301 | Not in DB | |
|
High School
Central High School |
301 | Not in DB | |
Property History
| DATE: | EVENT: | PRICE: | SOURCE: |
|---|---|---|---|
| 2 Jul, 2010 | Sold | $504,900 | MRED MLS |
| 16 Mar, 2010 | Under contract | $504,900 | MRED MLS |
| — | Last price change | $514,900 | MRED MLS |
| 30 Oct, 2008 | Listed for sale | $650,000 | MRED MLS |
| 28 Oct, 2014 | Sold | $487,000 | MRED MLS |
| 22 Sep, 2014 | Under contract | $499,000 | MRED MLS |
| 30 Aug, 2014 | Listed for sale | $499,000 | MRED MLS |
| 8 Jun, 2021 | Sold | $595,000 | MRED MLS |
| 16 Apr, 2021 | Under contract | $595,000 | MRED MLS |
| 23 Mar, 2021 | Listed for sale | $595,000 | MRED MLS |
Room Specifics
Total Bedrooms: 5
Bedrooms Above Ground: 4
Bedrooms Below Ground: 1
Dimensions: —
Floor Type: Carpet
Dimensions: —
Floor Type: Carpet
Dimensions: —
Floor Type: Carpet
Dimensions: —
Floor Type: —
Full Bathrooms: 5
Bathroom Amenities: Whirlpool,Separate Shower,Double Sink,Soaking Tub
Bathroom in Basement: 1
Rooms: Den,Eating Area,Foyer,Office,Recreation Room,Sitting Room,Utility Room-1st Floor,Bedroom 5
Basement Description: Finished
Other Specifics
| 3 | |
| Concrete Perimeter | |
| Concrete | |
| Deck, Patio, Storms/Screens | |
| Landscaped | |
| 126X85 | |
| Full | |
| Full | |
| Vaulted/Cathedral Ceilings, Bar-Wet, Hardwood Floors, First Floor Laundry | |
| Range, Microwave, Dishwasher | |
| Not in DB | |
| Clubhouse, Pool, Tennis Courts | |
| — | |
| — | |
| — |
Tax History
| Year | Property Taxes |
|---|---|
| 2014 | $16,849 |
| 2021 | $16,828 |
Contact Agent
Nearby Similar Homes
Nearby Sold Comparables
Contact Agent
Listing Provided By
@properties









