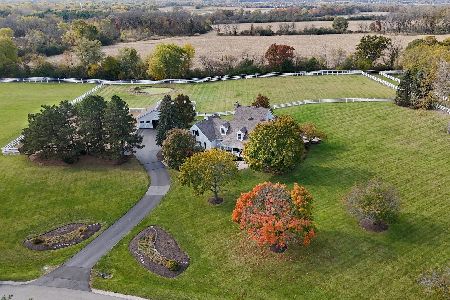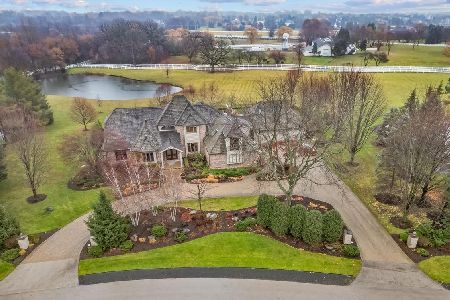37182 Black Velvet Lane, Wadsworth, Illinois 60083
$430,000
|
Sold
|
|
| Status: | Closed |
| Sqft: | 4,412 |
| Cost/Sqft: | $113 |
| Beds: | 4 |
| Baths: | 6 |
| Year Built: | 1987 |
| Property Taxes: | $19,738 |
| Days On Market: | 3685 |
| Lot Size: | 2,09 |
Description
Architecturally stunning home complemented by a beautiful view from all windows. Great curb appeal with welcoming circular drive on a two acre breathtaking lot. 200+ year old oak trees can be viewed from either side. Vaulted ceilings, columns, & skylights complement the first floor which features gleaming hardwood flooring & a custom inlay. The grand foyer is complemented by a separate coat room for welcoming guests. The kitchen is highlighted by exposed brick, subzero frig, island/breakfast bar and two sided fireplace. Sunny eating area includes a butler's pantry. The family room & sunroom offer vaulted ceilings and each include a fireplace & built-ins. A wet bar is also available in the family room. The master suite has beautiful views of the backyard and equestrian trails, with exterior access to the deck & hot tub. Four full bathrooms and two half baths, a huge finished basement w/two addtl bedrooms & exterior access. 2nd floor huge storage can be finished for more living area.
Property Specifics
| Single Family | |
| — | |
| — | |
| 1987 | |
| Full | |
| — | |
| No | |
| 2.09 |
| Lake | |
| Hunt Club Farms | |
| 1100 / Annual | |
| Other | |
| Private Well | |
| Septic-Private | |
| 09124433 | |
| 07054010070000 |
Nearby Schools
| NAME: | DISTRICT: | DISTANCE: | |
|---|---|---|---|
|
Grade School
Woodland Elementary School |
50 | — | |
|
Middle School
Woodland Middle School |
50 | Not in DB | |
|
High School
Warren Township High School |
121 | Not in DB | |
Property History
| DATE: | EVENT: | PRICE: | SOURCE: |
|---|---|---|---|
| 18 Jan, 2017 | Sold | $430,000 | MRED MLS |
| 5 Dec, 2016 | Under contract | $499,900 | MRED MLS |
| — | Last price change | $525,000 | MRED MLS |
| 26 Jan, 2016 | Listed for sale | $575,000 | MRED MLS |
Room Specifics
Total Bedrooms: 6
Bedrooms Above Ground: 4
Bedrooms Below Ground: 2
Dimensions: —
Floor Type: Hardwood
Dimensions: —
Floor Type: Carpet
Dimensions: —
Floor Type: Carpet
Dimensions: —
Floor Type: —
Dimensions: —
Floor Type: —
Full Bathrooms: 6
Bathroom Amenities: Whirlpool,Separate Shower,Double Sink
Bathroom in Basement: 1
Rooms: Bedroom 5,Bedroom 6,Den,Foyer,Recreation Room,Storage,Heated Sun Room,Other Room
Basement Description: Finished,Exterior Access
Other Specifics
| 3 | |
| Concrete Perimeter | |
| — | |
| Deck, Porch, Hot Tub | |
| — | |
| 451X270X436X131 | |
| — | |
| Full | |
| Vaulted/Cathedral Ceilings, Skylight(s), Hot Tub, Bar-Wet, Hardwood Floors, First Floor Full Bath | |
| Double Oven, Microwave, Dishwasher, Refrigerator, High End Refrigerator, Washer, Dryer, Disposal, Trash Compactor | |
| Not in DB | |
| Horse-Riding Area, Horse-Riding Trails | |
| — | |
| — | |
| Double Sided, Wood Burning, Attached Fireplace Doors/Screen, Gas Starter |
Tax History
| Year | Property Taxes |
|---|---|
| 2017 | $19,738 |
Contact Agent
Nearby Similar Homes
Nearby Sold Comparables
Contact Agent
Listing Provided By
@properties





