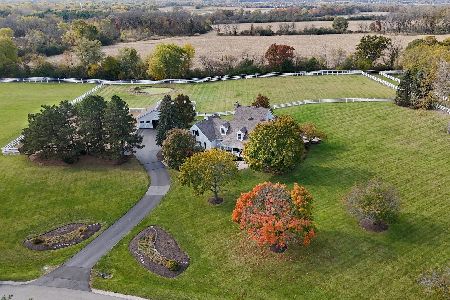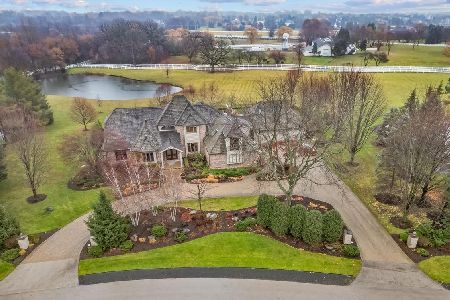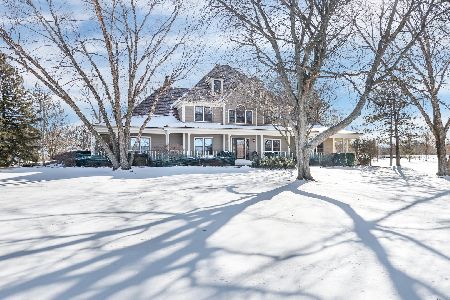37230 Black Velvet Lane, Wadsworth, Illinois 60083
$760,000
|
Sold
|
|
| Status: | Closed |
| Sqft: | 5,294 |
| Cost/Sqft: | $151 |
| Beds: | 5 |
| Baths: | 6 |
| Year Built: | 1992 |
| Property Taxes: | $19,574 |
| Days On Market: | 5473 |
| Lot Size: | 3,60 |
Description
The ultimate in quality construction! Brick exterior, walls & ceiling moldings are plaster. HUGE rooms. Each bath is royal-sized. 2-sty great room with fireplace, soaring windows and wood coffered ceiling. Accent ceilings, Marble foyer, First floor master suite w/whirlpool bath, his/her walk-ins. Large kitchen has fireplace in breakfast area. 3.6 acres with shared pond. 6 CAR GARAGE! Finished English basement. VIEW
Property Specifics
| Single Family | |
| — | |
| Traditional | |
| 1992 | |
| Full,English | |
| CUSTOM | |
| No | |
| 3.6 |
| Lake | |
| Hunt Club Farms | |
| 1025 / Annual | |
| Insurance,Security,Other | |
| Private Well | |
| Septic-Private | |
| 07746333 | |
| 07054010090000 |
Nearby Schools
| NAME: | DISTRICT: | DISTANCE: | |
|---|---|---|---|
|
Grade School
Woodland Elementary School |
50 | — | |
|
Middle School
Woodland Middle School |
50 | Not in DB | |
|
High School
Warren Township High School |
121 | Not in DB | |
Property History
| DATE: | EVENT: | PRICE: | SOURCE: |
|---|---|---|---|
| 1 Nov, 2012 | Sold | $760,000 | MRED MLS |
| 27 Sep, 2012 | Under contract | $799,900 | MRED MLS |
| — | Last price change | $829,000 | MRED MLS |
| 5 Mar, 2011 | Listed for sale | $979,000 | MRED MLS |
| 28 Mar, 2024 | Sold | $1,295,000 | MRED MLS |
| 27 Jan, 2024 | Under contract | $1,295,000 | MRED MLS |
| 3 Dec, 2023 | Listed for sale | $1,295,000 | MRED MLS |
Room Specifics
Total Bedrooms: 5
Bedrooms Above Ground: 5
Bedrooms Below Ground: 0
Dimensions: —
Floor Type: Carpet
Dimensions: —
Floor Type: Carpet
Dimensions: —
Floor Type: Carpet
Dimensions: —
Floor Type: —
Full Bathrooms: 6
Bathroom Amenities: Whirlpool,Separate Shower,Double Sink
Bathroom in Basement: 1
Rooms: Kitchen,Bedroom 5,Breakfast Room,Den,Foyer,Recreation Room
Basement Description: Finished
Other Specifics
| 6 | |
| Concrete Perimeter | |
| Brick | |
| Deck | |
| Landscaped,Pond(s),Wooded | |
| 131.78X612.53X460X475.23 | |
| Unfinished | |
| Full | |
| Vaulted/Cathedral Ceilings, Skylight(s), Sauna/Steam Room, First Floor Bedroom, First Floor Laundry, First Floor Full Bath | |
| Range, Microwave, Dishwasher, Refrigerator, Washer, Dryer | |
| Not in DB | |
| Horse-Riding Area, Horse-Riding Trails, Street Paved | |
| — | |
| — | |
| Wood Burning, Attached Fireplace Doors/Screen, Gas Log, Gas Starter |
Tax History
| Year | Property Taxes |
|---|---|
| 2012 | $19,574 |
| 2024 | $26,646 |
Contact Agent
Nearby Similar Homes
Nearby Sold Comparables
Contact Agent
Listing Provided By
RE/MAX Center






