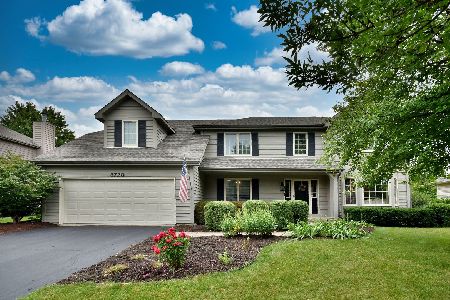3720 Candeur Drive, Naperville, Illinois 60564
$400,000
|
Sold
|
|
| Status: | Closed |
| Sqft: | 2,963 |
| Cost/Sqft: | $138 |
| Beds: | 4 |
| Baths: | 3 |
| Year Built: | 1994 |
| Property Taxes: | $10,486 |
| Days On Market: | 2341 |
| Lot Size: | 0,23 |
Description
Welcome Home to Rose Hill Farm! Highly acclaimed School District #204. This home features nearly 3000 sq. ft., plus ample living and entertaining space in the FINISHED BASEMENT! Main level features HARDWOOD FLOORS and an office with French doors immediately off the foyer (great for working from home!). Kitchen features QUARTZ counter tops, updated lighting, under cabinet lighting, stainless steel appliances and a massive WALK-IN PANTRY. Family room features wood accent beams in ceiling, custom BUILT-INS flanking a gas fireplace with floor to ceiling brick. TRUE MUDROOM has a built-in bench, cubbies for storage and a utility sink. Crown molding in foyer, living room, and dining room... bay window in the living room. Dining room also features a tray ceiling and chair rail. VAULTED Master Bath has skylight, double vanity, UPDATED shower with dual shower heads & whirlpool tub. Hard to find and easy to love SECOND FLOOR LAUNDRY (laundry hook-ups are also available on the main level if you prefer). Surprising features like WHOLE HOUSE VACUUM! The basement is FRESHLY PAINTED 2019 and features a huge recreation area and media area with surround sound (negotiable). Wonderful FENCED BACKYARD with gorgeous entertaining PAVER PATIO, built-in gas grill and GAS FIRE PIT. Garage has bump out storage. ELEMENTARY NESTED in neighborhood and 6 minute drive to Neuqua Valley HS. MECHANICALS: Roof 2019, Gutters 2019, Shutters 2019, Garage Door 2019, Fence painted 2019, Sliding patio door 2017, A/C 2017, H20 Heater 2017, Pella window in Family Room 2012, window in green bedroom 2012, kitchen window 2012. Radon Mitigation in place! Ecobee thermostat. SO MANY NEWS AND NEWERS, EXTRAS AND FEATURES! This home is ready for you to make it YOURS. Welcome to the FRIENDLY Rose Hill Farm neighborhood!
Property Specifics
| Single Family | |
| — | |
| — | |
| 1994 | |
| Partial | |
| — | |
| No | |
| 0.23 |
| Will | |
| Rose Hill Farms | |
| 175 / Annual | |
| Other | |
| Lake Michigan | |
| Sewer-Storm | |
| 10533973 | |
| 0701114320050000 |
Nearby Schools
| NAME: | DISTRICT: | DISTANCE: | |
|---|---|---|---|
|
Grade School
Patterson Elementary School |
204 | — | |
|
Middle School
Crone Middle School |
204 | Not in DB | |
|
High School
Neuqua Valley High School |
204 | Not in DB | |
Property History
| DATE: | EVENT: | PRICE: | SOURCE: |
|---|---|---|---|
| 7 Jul, 2011 | Sold | $385,000 | MRED MLS |
| 9 May, 2011 | Under contract | $409,900 | MRED MLS |
| 6 May, 2011 | Listed for sale | $409,900 | MRED MLS |
| 21 Nov, 2019 | Sold | $400,000 | MRED MLS |
| 22 Oct, 2019 | Under contract | $410,000 | MRED MLS |
| — | Last price change | $415,000 | MRED MLS |
| 2 Oct, 2019 | Listed for sale | $415,000 | MRED MLS |
| 25 Oct, 2024 | Sold | $665,000 | MRED MLS |
| 5 Sep, 2024 | Under contract | $665,000 | MRED MLS |
| 5 Sep, 2024 | Listed for sale | $665,000 | MRED MLS |
Room Specifics
Total Bedrooms: 4
Bedrooms Above Ground: 4
Bedrooms Below Ground: 0
Dimensions: —
Floor Type: Carpet
Dimensions: —
Floor Type: Carpet
Dimensions: —
Floor Type: Carpet
Full Bathrooms: 3
Bathroom Amenities: Whirlpool,Separate Shower,Double Sink,Double Shower
Bathroom in Basement: 0
Rooms: Den,Media Room,Recreation Room
Basement Description: Finished
Other Specifics
| 2.5 | |
| Concrete Perimeter | |
| Asphalt | |
| Patio, Porch, Brick Paver Patio, Storms/Screens, Outdoor Grill, Fire Pit | |
| Fenced Yard | |
| 80 X 127 | |
| — | |
| Full | |
| Vaulted/Cathedral Ceilings, Skylight(s), Hardwood Floors, Second Floor Laundry, Walk-In Closet(s) | |
| Microwave, Dishwasher, Refrigerator, Disposal, Stainless Steel Appliance(s) | |
| Not in DB | |
| Sidewalks, Street Lights, Street Paved | |
| — | |
| — | |
| Gas Log |
Tax History
| Year | Property Taxes |
|---|---|
| 2011 | $8,281 |
| 2019 | $10,486 |
| 2024 | $11,457 |
Contact Agent
Nearby Similar Homes
Nearby Sold Comparables
Contact Agent
Listing Provided By
Keller Williams Infinity










