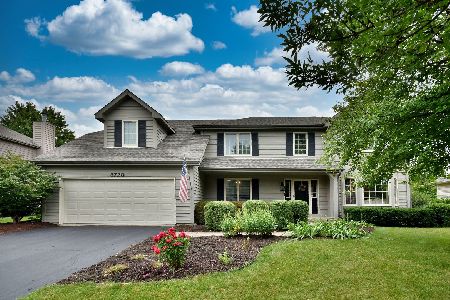3720 Candeur Drive, Naperville, Illinois 60564
$385,000
|
Sold
|
|
| Status: | Closed |
| Sqft: | 2,963 |
| Cost/Sqft: | $138 |
| Beds: | 4 |
| Baths: | 3 |
| Year Built: | 1992 |
| Property Taxes: | $8,281 |
| Days On Market: | 5411 |
| Lot Size: | 0,00 |
Description
JUST MOVE RIGHT IN! FORMAL LIV & DIN RMS! GOURMET KITCH W/GRANITE COUNTERS,SS APPLS, HUGE WI PANTY & DESK! SPACIOUS DINETTE AREA W/DOOR TO PROF LNDSCPD FENCED BCKYRD W/BRICK PAVER PATIO! HRDWD THRU-OUT 1ST FLR! FAM RM W/BRICK FIREPLACE, BI BOOKCASES & BOXED BAY WINDOW! MSTR BR W/HUGE WI CLOSET & LUX BATH! FRESHLY PAINTED INSIDE! EXT PAINTED 2009! PROF FNSHD BSMNT W/REC AREAS & STORAGE! UPDATED! MUST SEE!
Property Specifics
| Single Family | |
| — | |
| — | |
| 1992 | |
| Full | |
| — | |
| No | |
| 0 |
| Will | |
| Rose Hill Farms | |
| 150 / Annual | |
| Other | |
| Lake Michigan,Public | |
| Public Sewer, Sewer-Storm | |
| 07799748 | |
| 0701114320050000 |
Nearby Schools
| NAME: | DISTRICT: | DISTANCE: | |
|---|---|---|---|
|
Grade School
Patterson Elementary School |
204 | — | |
|
High School
Neuqua Valley High School |
204 | Not in DB | |
|
Alternate Elementary School
Crone Middle School |
— | Not in DB | |
Property History
| DATE: | EVENT: | PRICE: | SOURCE: |
|---|---|---|---|
| 7 Jul, 2011 | Sold | $385,000 | MRED MLS |
| 9 May, 2011 | Under contract | $409,900 | MRED MLS |
| 6 May, 2011 | Listed for sale | $409,900 | MRED MLS |
| 21 Nov, 2019 | Sold | $400,000 | MRED MLS |
| 22 Oct, 2019 | Under contract | $410,000 | MRED MLS |
| — | Last price change | $415,000 | MRED MLS |
| 2 Oct, 2019 | Listed for sale | $415,000 | MRED MLS |
| 25 Oct, 2024 | Sold | $665,000 | MRED MLS |
| 5 Sep, 2024 | Under contract | $665,000 | MRED MLS |
| 5 Sep, 2024 | Listed for sale | $665,000 | MRED MLS |
Room Specifics
Total Bedrooms: 4
Bedrooms Above Ground: 4
Bedrooms Below Ground: 0
Dimensions: —
Floor Type: Carpet
Dimensions: —
Floor Type: Carpet
Dimensions: —
Floor Type: Carpet
Full Bathrooms: 3
Bathroom Amenities: Whirlpool,Separate Shower,Double Sink
Bathroom in Basement: 0
Rooms: Den,Eating Area,Recreation Room
Basement Description: Finished
Other Specifics
| 2 | |
| Concrete Perimeter | |
| Asphalt | |
| Porch, Brick Paver Patio | |
| — | |
| 80 X 127 | |
| Unfinished | |
| Full | |
| Vaulted/Cathedral Ceilings, Skylight(s), Hardwood Floors | |
| Range, Microwave, Dishwasher, Refrigerator, Disposal, Stainless Steel Appliance(s) | |
| Not in DB | |
| — | |
| — | |
| — | |
| Gas Log, Gas Starter |
Tax History
| Year | Property Taxes |
|---|---|
| 2011 | $8,281 |
| 2019 | $10,486 |
| 2024 | $11,457 |
Contact Agent
Nearby Similar Homes
Nearby Sold Comparables
Contact Agent
Listing Provided By
RE/MAX Professionals Select










