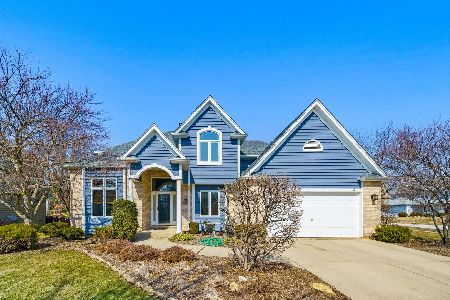1104 Tuscany Lane, Naperville, Illinois 60564
$437,500
|
Sold
|
|
| Status: | Closed |
| Sqft: | 2,754 |
| Cost/Sqft: | $163 |
| Beds: | 4 |
| Baths: | 3 |
| Year Built: | 1994 |
| Property Taxes: | $9,776 |
| Days On Market: | 2872 |
| Lot Size: | 0,00 |
Description
This Amazing Rose Hill home offers almost 3000 sq ft and Features a RARE 1st floor Deluxe Master Bedroom & Bath with your own Private Terrace. 1st floor full bath along with guest suite, Huge 2nd level loft along with two additional spacious bedrooms, Kitchen is a chef's dream, Huge Island, plenty of counter & cabinet space, Large Pantry & plenty of room for a breakfast table, Off the kitchen is a 12x20 concrete patio, Exterior of this home is "STO" Find out more by googling "Stocorp" Extremely durable & Maintenance FREE, (inspected 2018-all good). HUGE unfinished basement, waiting for your finishing touches. Large Laundry Room with Storage & utility sink. Over sized 2 1/2 Car Garage with plenty of area for a work bench & toys. Exterior door to side yard from garage as well. This home sits on the South West corner of Tuscany & Candeaur Drive. Front of home faces North and back South, Welcome Home! Roof 2006, HVAC 2008 & on maintenance program twice/year.
Property Specifics
| Single Family | |
| — | |
| Contemporary | |
| 1994 | |
| Full | |
| — | |
| No | |
| — |
| Will | |
| Rose Hill Farms | |
| 150 / Annual | |
| None | |
| Lake Michigan | |
| Public Sewer | |
| 09921472 | |
| 0701114300140000 |
Nearby Schools
| NAME: | DISTRICT: | DISTANCE: | |
|---|---|---|---|
|
Grade School
Patterson Elementary School |
204 | — | |
|
Middle School
Crone Middle School |
204 | Not in DB | |
|
High School
Neuqua Valley High School |
204 | Not in DB | |
Property History
| DATE: | EVENT: | PRICE: | SOURCE: |
|---|---|---|---|
| 13 Jul, 2018 | Sold | $437,500 | MRED MLS |
| 12 May, 2018 | Under contract | $450,000 | MRED MLS |
| 18 Apr, 2018 | Listed for sale | $450,000 | MRED MLS |
Room Specifics
Total Bedrooms: 4
Bedrooms Above Ground: 4
Bedrooms Below Ground: 0
Dimensions: —
Floor Type: Carpet
Dimensions: —
Floor Type: Carpet
Dimensions: —
Floor Type: Carpet
Full Bathrooms: 3
Bathroom Amenities: Separate Shower
Bathroom in Basement: 0
Rooms: Eating Area,Loft,Foyer
Basement Description: Unfinished
Other Specifics
| 2 | |
| Concrete Perimeter | |
| Concrete | |
| Patio, Porch | |
| Landscaped | |
| 104X125 | |
| Unfinished | |
| Full | |
| Vaulted/Cathedral Ceilings, First Floor Bedroom, In-Law Arrangement, First Floor Laundry, First Floor Full Bath | |
| Range, Microwave, Dishwasher, Refrigerator, Washer, Dryer, Disposal, Stainless Steel Appliance(s) | |
| Not in DB | |
| Sidewalks, Street Lights, Street Paved | |
| — | |
| — | |
| Double Sided, Gas Log, Gas Starter |
Tax History
| Year | Property Taxes |
|---|---|
| 2018 | $9,776 |
Contact Agent
Nearby Similar Homes
Nearby Sold Comparables
Contact Agent
Listing Provided By
Keller Williams Infinity










