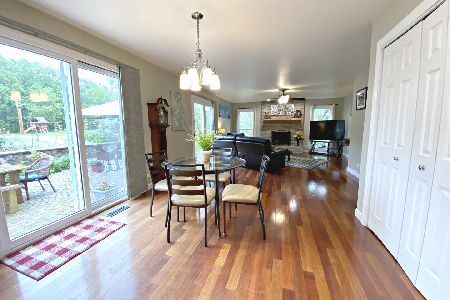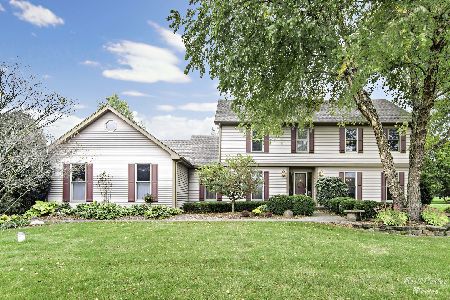3720 Conestoga Trail, Crystal Lake, Illinois 60012
$455,000
|
Sold
|
|
| Status: | Closed |
| Sqft: | 6,278 |
| Cost/Sqft: | $74 |
| Beds: | 4 |
| Baths: | 6 |
| Year Built: | 2003 |
| Property Taxes: | $13,799 |
| Days On Market: | 2114 |
| Lot Size: | 1,00 |
Description
FOR THE SAFETY OF ALL, there are gloves inside the home. Please use and throw away in the provided basket as you leave. Please only use/take one pair per person. Amazing price! You will love this warm and welcoming home! Enter the 2 story foyer from the paver walkway. The vaulted family room with its floor to ceiling stone fireplace and wall of windows invites you and your guests to relax and enjoy. The kitchen is made for cooking with a giant island & lots of cherry cabinets plus high end stainless appliances. Right outside the 1st floor office/bedroom with its great wall of built ins is a convenient bath. Wonderful 1st fl master with tray ceiling, gorgeous bath and 2 walk in closets! All the upstairs bedrooms are huge with either private or Jack and Jill baths & spacious closets. Amazing bonus room is a great place for working out or for the kids to play! AND the finished, WO bmt: Heated floor, rec area, full bath, bar and storage! Paver sunken patio! 4 CAR heated garage is perfect for your toys! This wonderful home is sitting on a beautiful, private acre in a lovely, exclusive subdivision. Motivated sellers are receptive to offers. Come buy this home now! Approximate 25% reduction of the assessed value has been stipulated by the township. It should decrease taxes considerably. See additional documents.
Property Specifics
| Single Family | |
| — | |
| — | |
| 2003 | |
| Full,Walkout | |
| CUSTOM | |
| No | |
| 1 |
| Mc Henry | |
| — | |
| — / Not Applicable | |
| None | |
| Private Well | |
| Septic-Private | |
| 10657964 | |
| 1426176025 |
Nearby Schools
| NAME: | DISTRICT: | DISTANCE: | |
|---|---|---|---|
|
Grade School
Prairie Grove Elementary School |
46 | — | |
|
Middle School
Prairie Grove Junior High School |
46 | Not in DB | |
|
High School
Prairie Ridge High School |
155 | Not in DB | |
Property History
| DATE: | EVENT: | PRICE: | SOURCE: |
|---|---|---|---|
| 12 Jun, 2020 | Sold | $455,000 | MRED MLS |
| 16 May, 2020 | Under contract | $465,000 | MRED MLS |
| 4 Mar, 2020 | Listed for sale | $465,000 | MRED MLS |
Room Specifics
Total Bedrooms: 4
Bedrooms Above Ground: 4
Bedrooms Below Ground: 0
Dimensions: —
Floor Type: Carpet
Dimensions: —
Floor Type: Carpet
Dimensions: —
Floor Type: Carpet
Full Bathrooms: 6
Bathroom Amenities: Whirlpool,Separate Shower,Double Sink,Double Shower
Bathroom in Basement: 1
Rooms: Bonus Room,Breakfast Room,Office,Recreation Room,Storage
Basement Description: Finished
Other Specifics
| 4 | |
| Concrete Perimeter | |
| Asphalt | |
| Patio, Dog Run, Brick Paver Patio, Storms/Screens | |
| Cul-De-Sac,Landscaped | |
| 165X275X179X248 | |
| Unfinished | |
| Full | |
| Vaulted/Cathedral Ceilings, Hardwood Floors, First Floor Bedroom, In-Law Arrangement, First Floor Laundry, First Floor Full Bath | |
| Double Oven, Range, Microwave, Dishwasher, High End Refrigerator, Washer, Dryer, Disposal, Stainless Steel Appliance(s), Wine Refrigerator | |
| Not in DB | |
| Street Paved | |
| — | |
| — | |
| Gas Log, Gas Starter |
Tax History
| Year | Property Taxes |
|---|---|
| 2020 | $13,799 |
Contact Agent
Nearby Similar Homes
Nearby Sold Comparables
Contact Agent
Listing Provided By
RE/MAX Suburban





