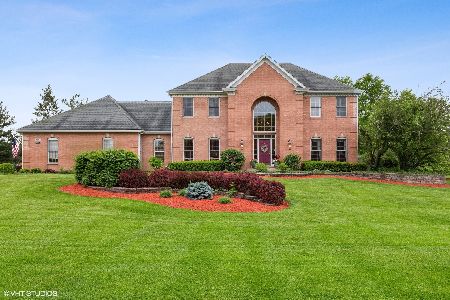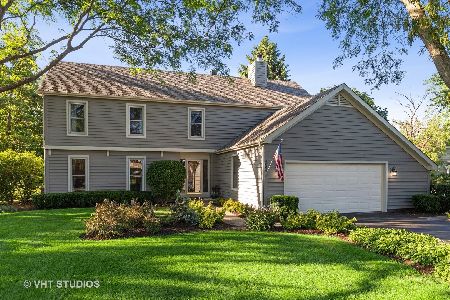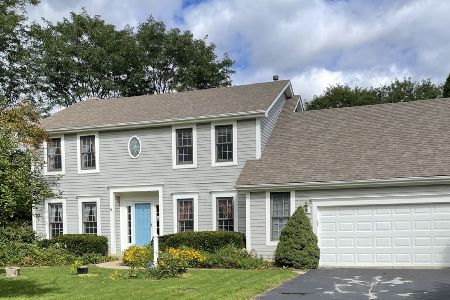3818 Acacia Drive, Crystal Lake, Illinois 60012
$350,000
|
Sold
|
|
| Status: | Closed |
| Sqft: | 2,641 |
| Cost/Sqft: | $135 |
| Beds: | 4 |
| Baths: | 3 |
| Year Built: | 1992 |
| Property Taxes: | $9,777 |
| Days On Market: | 1903 |
| Lot Size: | 1,85 |
Description
What a gorgeous and private neighborhood! 1.85 ACRE lot with expansive (and FLAT) yard space for sports, yard games, gardens, play sets, and room to add a pool WITHOUT taking up the entire yard. That's not easy to find! Relax on the PATIO or in the SUNROOM with views of wildflowers, beautiful hardscape walls and mature trees. Functional floor plan with 2 living spaces, formal dining room and kitchen with eating area. Spacious first floor laundry/mud room! 3 car garage (with newer, wood-look garage doors!). 4 bedrooms on the second floor including an updated master bath. Double sinks. FULL BASEMENT is finished with a desirable open REC ROOM plus private OFFICE space and additional STORAGE space in utility room. Very well maintained. Clean and ready for move in! New carpet in basement (2020), family room (2019) and in main bedroom (2020). New lift station septic pump (2020). New Roof (approx. 2016). North, Hannah Beardsley, PR school districts.
Property Specifics
| Single Family | |
| — | |
| — | |
| 1992 | |
| Full | |
| — | |
| No | |
| 1.85 |
| Mc Henry | |
| — | |
| — / Not Applicable | |
| None | |
| Private Well | |
| Septic-Private | |
| 10889192 | |
| 1421453002 |
Nearby Schools
| NAME: | DISTRICT: | DISTANCE: | |
|---|---|---|---|
|
Grade School
North Elementary School |
47 | — | |
|
Middle School
Hannah Beardsley Middle School |
47 | Not in DB | |
|
High School
Prairie Ridge High School |
155 | Not in DB | |
Property History
| DATE: | EVENT: | PRICE: | SOURCE: |
|---|---|---|---|
| 10 Dec, 2020 | Sold | $350,000 | MRED MLS |
| 6 Nov, 2020 | Under contract | $357,000 | MRED MLS |
| — | Last price change | $367,000 | MRED MLS |
| 1 Oct, 2020 | Listed for sale | $367,000 | MRED MLS |
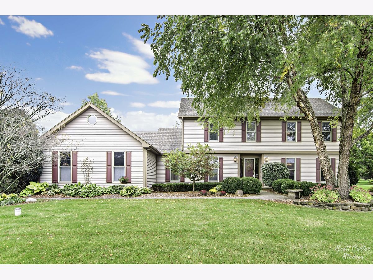
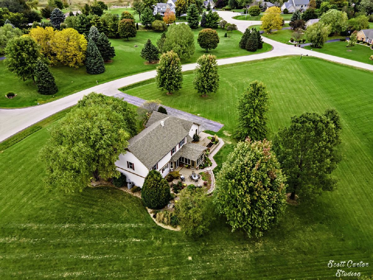
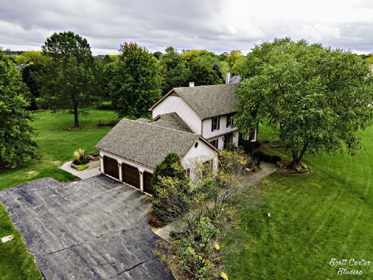
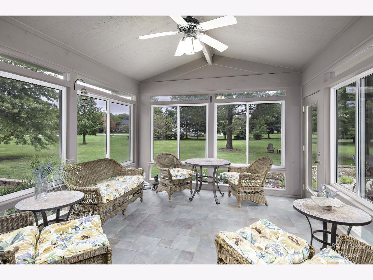
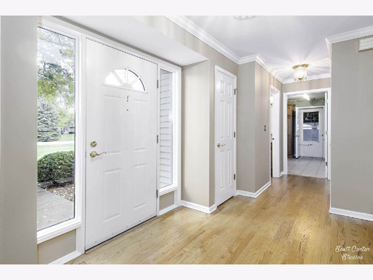
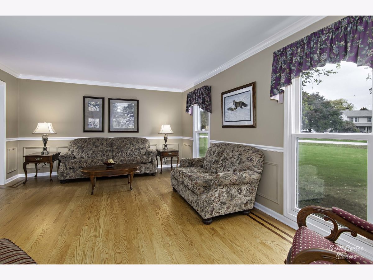
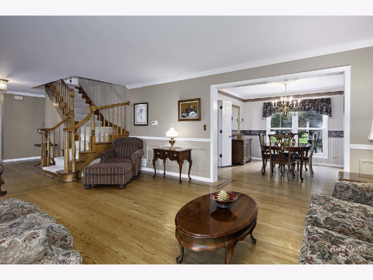
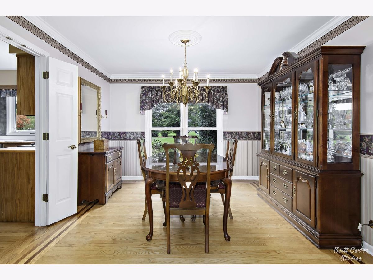
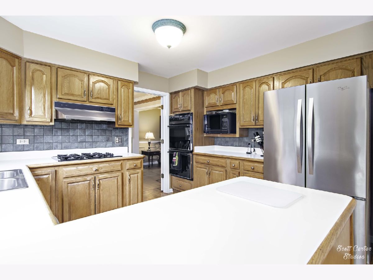
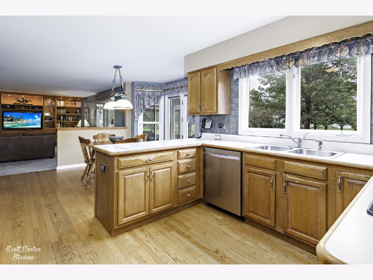
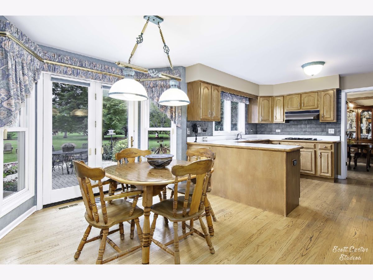
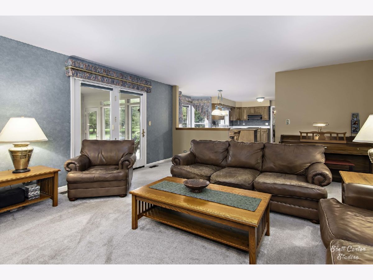
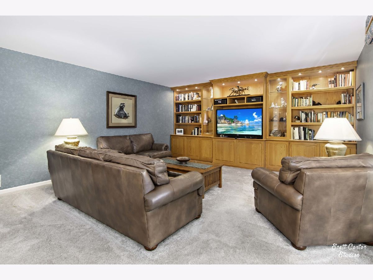
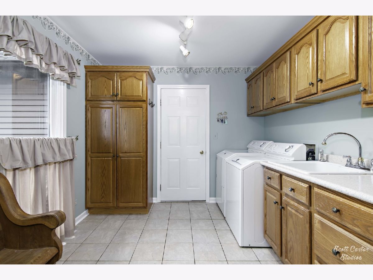
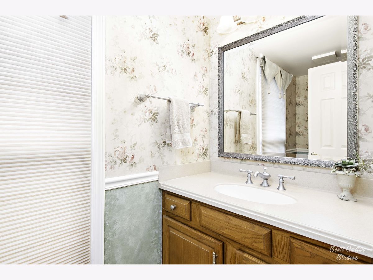
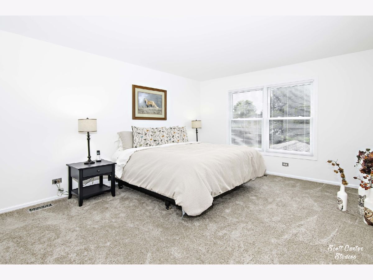
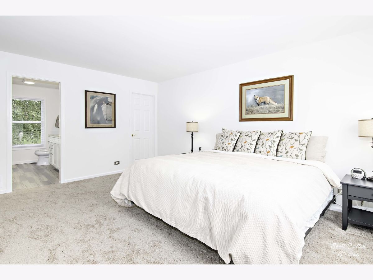
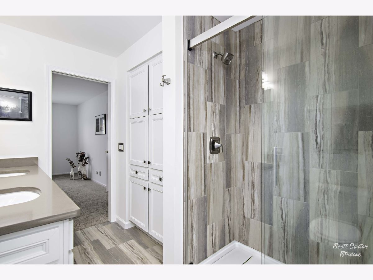
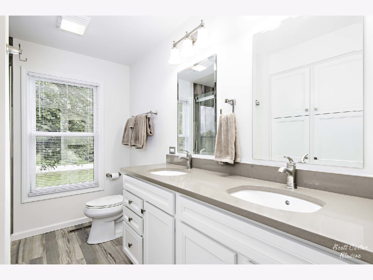
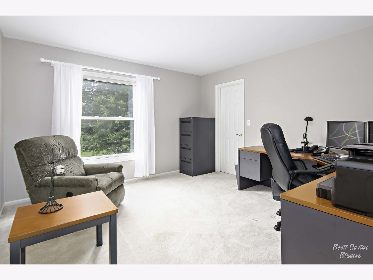
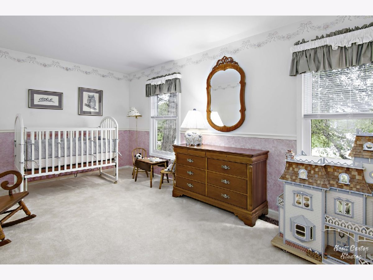
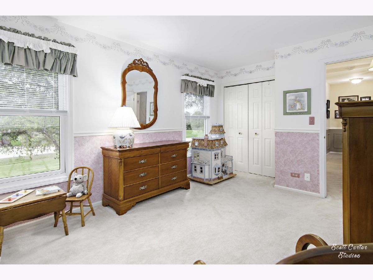
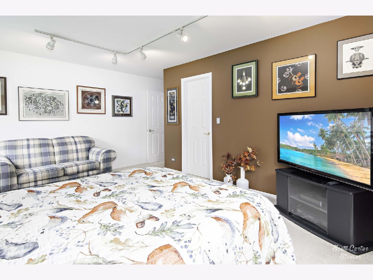
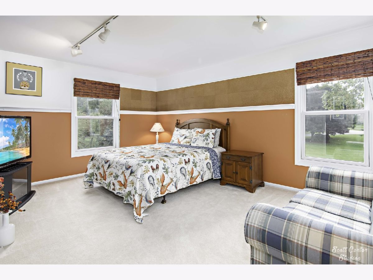
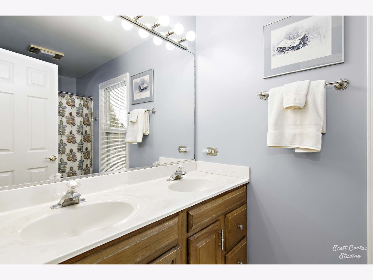
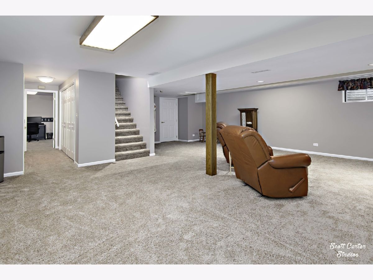
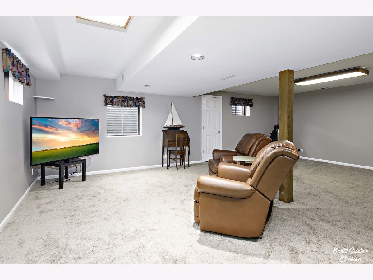
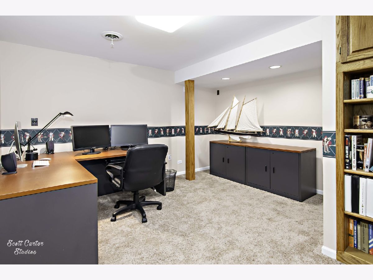
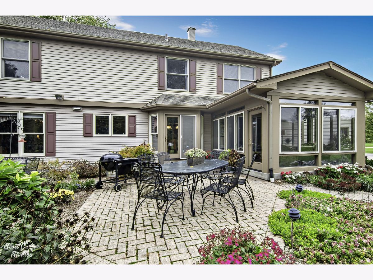
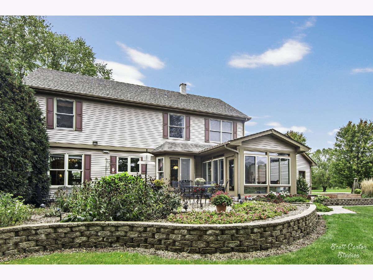
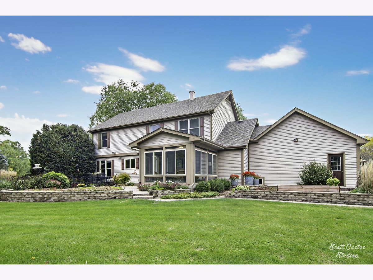
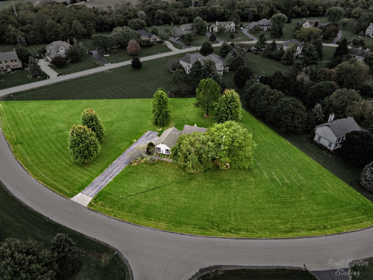
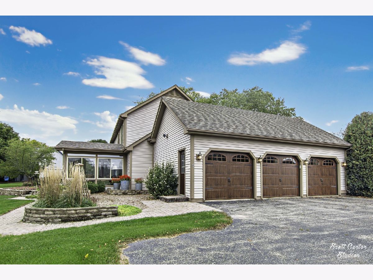
Room Specifics
Total Bedrooms: 4
Bedrooms Above Ground: 4
Bedrooms Below Ground: 0
Dimensions: —
Floor Type: Carpet
Dimensions: —
Floor Type: —
Dimensions: —
Floor Type: Carpet
Full Bathrooms: 3
Bathroom Amenities: —
Bathroom in Basement: 0
Rooms: Game Room,Office,Sun Room
Basement Description: Finished
Other Specifics
| 3 | |
| — | |
| Asphalt | |
| — | |
| — | |
| 160X200X180X365X270 | |
| — | |
| Full | |
| Hardwood Floors, First Floor Laundry, Built-in Features, Walk-In Closet(s) | |
| Double Oven, Dishwasher, Refrigerator, Washer, Dryer, Cooktop, Range Hood | |
| Not in DB | |
| — | |
| — | |
| — | |
| — |
Tax History
| Year | Property Taxes |
|---|---|
| 2020 | $9,777 |
Contact Agent
Nearby Similar Homes
Nearby Sold Comparables
Contact Agent
Listing Provided By
Keller Williams Success Realty

