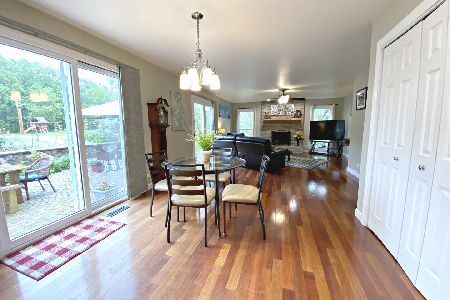3810 Rockspur Trail, Crystal Lake, Illinois 60012
$270,000
|
Sold
|
|
| Status: | Closed |
| Sqft: | 2,616 |
| Cost/Sqft: | $107 |
| Beds: | 4 |
| Baths: | 4 |
| Year Built: | 1992 |
| Property Taxes: | $9,919 |
| Days On Market: | 3312 |
| Lot Size: | 1,20 |
Description
Bright and sunny updated home on over an acre with mature landscaping and private setting. New roof May 2016. Great space for entertaining both inside and out,large brick paver patio. Enjoy beautiful sunsets on covered front porch. Functional floor plan accompanied by formal LR and DR, one could be converted to an office, all adorned with stunning brazillian cherry floors. Dream kitchen with granite, SS, Island, desk and pantry open to spacious dinette and FR with fireplace. Dramatic vaulted ceilings in Master bedroom and bath, separate tub and tiled shower, double sinks and walk in closet. Upstairs hall bath with dual sinks. Abundance of storage throughout home. No neighbors on three sides and proximity to Prairie Ridge High complete the total package.
Property Specifics
| Single Family | |
| — | |
| — | |
| 1992 | |
| Full | |
| — | |
| No | |
| 1.2 |
| Mc Henry | |
| Squaw Creek | |
| 0 / Not Applicable | |
| None | |
| Private Well | |
| Septic-Private | |
| 09393768 | |
| 1421452002 |
Nearby Schools
| NAME: | DISTRICT: | DISTANCE: | |
|---|---|---|---|
|
Grade School
North Elementary School |
47 | — | |
|
Middle School
Hannah Beardsley Middle School |
47 | Not in DB | |
|
High School
Prairie Ridge High School |
155 | Not in DB | |
Property History
| DATE: | EVENT: | PRICE: | SOURCE: |
|---|---|---|---|
| 6 Sep, 2009 | Sold | $274,000 | MRED MLS |
| 23 Jul, 2009 | Under contract | $276,500 | MRED MLS |
| — | Last price change | $285,000 | MRED MLS |
| 5 Jun, 2009 | Listed for sale | $285,000 | MRED MLS |
| 22 Dec, 2016 | Sold | $270,000 | MRED MLS |
| 23 Nov, 2016 | Under contract | $279,900 | MRED MLS |
| 23 Nov, 2016 | Listed for sale | $279,900 | MRED MLS |
| 19 Jul, 2021 | Sold | $375,000 | MRED MLS |
| 5 Jun, 2021 | Under contract | $375,000 | MRED MLS |
| 1 Jun, 2021 | Listed for sale | $375,000 | MRED MLS |
Room Specifics
Total Bedrooms: 4
Bedrooms Above Ground: 4
Bedrooms Below Ground: 0
Dimensions: —
Floor Type: Carpet
Dimensions: —
Floor Type: Carpet
Dimensions: —
Floor Type: Carpet
Full Bathrooms: 4
Bathroom Amenities: Separate Shower
Bathroom in Basement: 1
Rooms: Recreation Room,Storage
Basement Description: Finished
Other Specifics
| 2 | |
| Concrete Perimeter | |
| Asphalt | |
| Patio | |
| Corner Lot,Wooded | |
| 300X256 | |
| Unfinished | |
| Full | |
| Vaulted/Cathedral Ceilings | |
| Range, Microwave, Dishwasher, Refrigerator, Washer, Dryer, Disposal, Stainless Steel Appliance(s) | |
| Not in DB | |
| Street Lights, Street Paved | |
| — | |
| — | |
| Wood Burning, Electric, Gas Starter |
Tax History
| Year | Property Taxes |
|---|---|
| 2009 | $7,738 |
| 2016 | $9,919 |
| 2021 | $9,490 |
Contact Agent
Nearby Similar Homes
Nearby Sold Comparables
Contact Agent
Listing Provided By
Flatland Homes, LTD




