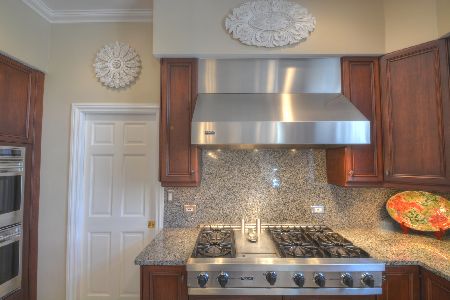3722 Albert Lane, Long Grove, Illinois 60047
$920,000
|
Sold
|
|
| Status: | Closed |
| Sqft: | 5,459 |
| Cost/Sqft: | $182 |
| Beds: | 5 |
| Baths: | 6 |
| Year Built: | 2008 |
| Property Taxes: | $27,421 |
| Days On Market: | 2858 |
| Lot Size: | 1,40 |
Description
Luxurious beauty in this modern & spacious home situated in the sought after Deerwood Estates subdivision and Award Winning Stevenson school district! The grand two-story foyer greets you with travertine flooring, bridal staircase and is flanked by the formal living & dining rooms featuring Brazilian cherry hardwood floors and white crown molding! Top-of-the-line kitchen is a chef's dream offering beautiful granite counters, Thermador stainless steel appliances, large island & an eating area overlooking 1.4 acres of spacious land! Cozy up in the family room located off the kitchen w/ a dual sided fireplace & expansive ceilings. 1st floor bedroom/office w/ full bath & separate outside entry! 2nd floor master bedroom is stunning with tray ceilings & a private spa-like bath. 3 additional bedrooms on the 2nd floor each with a full bathroom! The recently finished basement will allow you to entertain in style as you enjoy the game room, recreation space, dry-bar & dual sided fireplace.
Property Specifics
| Single Family | |
| — | |
| — | |
| 2008 | |
| Full | |
| CUSTOM | |
| No | |
| 1.4 |
| Lake | |
| Deerwood Estates | |
| 1500 / Annual | |
| Insurance | |
| Private Well | |
| Septic-Private | |
| 09897590 | |
| 14262030140000 |
Nearby Schools
| NAME: | DISTRICT: | DISTANCE: | |
|---|---|---|---|
|
Grade School
Kildeer Countryside Elementary S |
96 | — | |
|
Middle School
Woodlawn Middle School |
96 | Not in DB | |
|
High School
Adlai E Stevenson High School |
125 | Not in DB | |
Property History
| DATE: | EVENT: | PRICE: | SOURCE: |
|---|---|---|---|
| 18 Dec, 2009 | Sold | $850,000 | MRED MLS |
| 16 Oct, 2009 | Under contract | $1,249,900 | MRED MLS |
| — | Last price change | $1,450,000 | MRED MLS |
| 8 Jan, 2009 | Listed for sale | $1,450,000 | MRED MLS |
| 6 Jun, 2018 | Sold | $920,000 | MRED MLS |
| 21 Apr, 2018 | Under contract | $995,000 | MRED MLS |
| 28 Mar, 2018 | Listed for sale | $995,000 | MRED MLS |
Room Specifics
Total Bedrooms: 5
Bedrooms Above Ground: 5
Bedrooms Below Ground: 0
Dimensions: —
Floor Type: Hardwood
Dimensions: —
Floor Type: Hardwood
Dimensions: —
Floor Type: Hardwood
Dimensions: —
Floor Type: —
Full Bathrooms: 6
Bathroom Amenities: Whirlpool,Separate Shower,Double Sink
Bathroom in Basement: 1
Rooms: Bonus Room,Foyer,Bedroom 5,Recreation Room,Game Room,Exercise Room
Basement Description: Finished
Other Specifics
| 4 | |
| Concrete Perimeter | |
| Asphalt | |
| Patio, Storms/Screens | |
| Cul-De-Sac,Landscaped,Wooded | |
| 237X328X180X270 | |
| Unfinished | |
| Full | |
| Vaulted/Cathedral Ceilings, Bar-Wet, Hardwood Floors, First Floor Bedroom, Second Floor Laundry, First Floor Full Bath | |
| Range, Microwave, Dishwasher, Refrigerator, Washer, Dryer, Disposal | |
| Not in DB | |
| Street Paved | |
| — | |
| — | |
| Double Sided, Wood Burning, Gas Starter |
Tax History
| Year | Property Taxes |
|---|---|
| 2009 | $3,657 |
| 2018 | $27,421 |
Contact Agent
Nearby Similar Homes
Nearby Sold Comparables
Contact Agent
Listing Provided By
RE/MAX Top Performers




