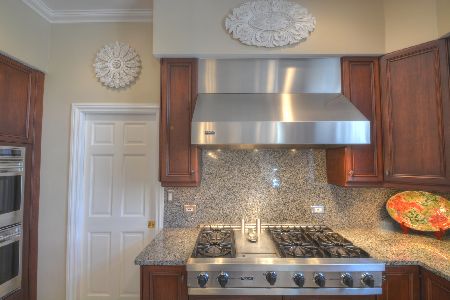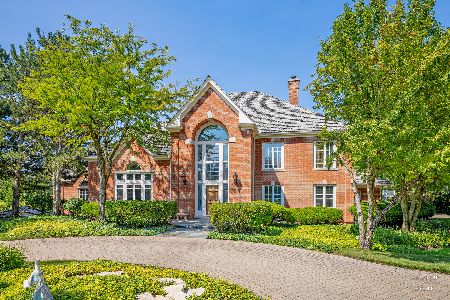3727 Albert Lane, Long Grove, Illinois 60047
$1,095,000
|
Sold
|
|
| Status: | Closed |
| Sqft: | 5,418 |
| Cost/Sqft: | $240 |
| Beds: | 4 |
| Baths: | 6 |
| Year Built: | 1999 |
| Property Taxes: | $23,135 |
| Days On Market: | 6583 |
| Lot Size: | 1,96 |
Description
UNBELIEVABLE VALUE! BEST BUY ON EXEC WATERFRONT ON ALMOST 2ACRES.LOADED !SOARING 2 STY FOY&GREAT RM.FRML DR W/BLT-IN BUFFET&BTLRS PNTRY.GOURMET KIT W/CSTM MAPLE 42"CABS,GRANITE,TURRET EAT AREA.SOARING GRT RM W/FP&BLT-IN&SEPARATE FAM RM W/FRENCH DR TO MASSIVE PVR PATIO.MN LVL STUDY W/CSTM CHERRY BLT-INS.MST W/TURRET SIT RM,LUX BATH W/STM SHW,JAC TUB&GRANITE.GST STES W/PRIVATE BATHS.FULL BSMT W/9'CEIL.STEVENSON HS!
Property Specifics
| Single Family | |
| — | |
| Traditional | |
| 1999 | |
| Full | |
| CUSTOM | |
| Yes | |
| 1.96 |
| Lake | |
| — | |
| 550 / Annual | |
| Other | |
| Private Well | |
| Septic-Private | |
| 06773261 | |
| 14262030040000 |
Nearby Schools
| NAME: | DISTRICT: | DISTANCE: | |
|---|---|---|---|
|
Grade School
Kildeer Countryside Elementary S |
96 | — | |
|
Middle School
Woodlawn Middle School |
96 | Not in DB | |
|
High School
Adlai E Stevenson High School |
125 | Not in DB | |
Property History
| DATE: | EVENT: | PRICE: | SOURCE: |
|---|---|---|---|
| 30 Apr, 2007 | Sold | $1,280,000 | MRED MLS |
| 30 Jan, 2007 | Under contract | $1,399,900 | MRED MLS |
| — | Last price change | $1,469,900 | MRED MLS |
| 20 Nov, 2006 | Listed for sale | $1,469,900 | MRED MLS |
| 31 Oct, 2008 | Sold | $1,095,000 | MRED MLS |
| 17 Aug, 2008 | Under contract | $1,299,900 | MRED MLS |
| — | Last price change | $1,329,800 | MRED MLS |
| 15 Jan, 2008 | Listed for sale | $1,399,000 | MRED MLS |
Room Specifics
Total Bedrooms: 4
Bedrooms Above Ground: 4
Bedrooms Below Ground: 0
Dimensions: —
Floor Type: Carpet
Dimensions: —
Floor Type: Carpet
Dimensions: —
Floor Type: Carpet
Full Bathrooms: 6
Bathroom Amenities: Whirlpool,Separate Shower,Steam Shower,Double Sink
Bathroom in Basement: 0
Rooms: Den,Eating Area,Foyer,Gallery,Great Room,Library,Sitting Room,Utility Room-1st Floor
Basement Description: Unfinished
Other Specifics
| 4 | |
| Concrete Perimeter | |
| Asphalt,Circular,Side Drive | |
| Patio | |
| Lake Front,Landscaped,Water View,Wooded | |
| 162X203X366X99X447X183 | |
| Unfinished | |
| Full | |
| Vaulted/Cathedral Ceilings, Skylight(s), Bar-Dry | |
| Double Oven, Range, Microwave, Dishwasher, Refrigerator, Washer, Dryer, Disposal | |
| Not in DB | |
| Street Paved | |
| — | |
| — | |
| Double Sided, Gas Log, Gas Starter |
Tax History
| Year | Property Taxes |
|---|---|
| 2007 | $24,693 |
| 2008 | $23,135 |
Contact Agent
Nearby Similar Homes
Nearby Sold Comparables
Contact Agent
Listing Provided By
RE/MAX Top Performers





