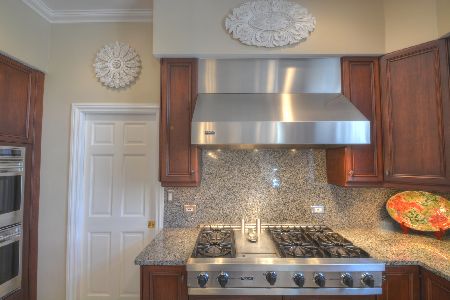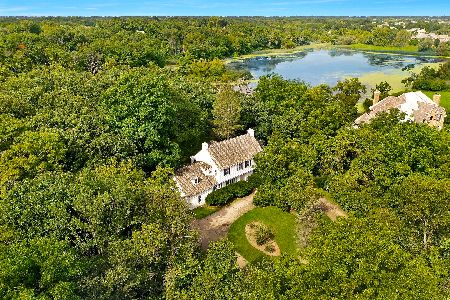3725 Albert Lane, Long Grove, Illinois 60047
$1,487,500
|
Sold
|
|
| Status: | Closed |
| Sqft: | 9,471 |
| Cost/Sqft: | $166 |
| Beds: | 7 |
| Baths: | 7 |
| Year Built: | 1988 |
| Property Taxes: | $38,266 |
| Days On Market: | 3671 |
| Lot Size: | 2,13 |
Description
Spectacular luxury estate situated on a premium cul-de-sac location, overlooking 35 acre lake. Designed for the entertaining lifestyle; this home boasts open floor plan, guest suites, gourmet kitchen & fantastic views. Exceptional Lower Level walkout with Pub bar, sauna, steam and wine cellar. Outdoor living w/pool, spa, sport court, deck & gazebo. Quality throughout. Enjoy the sunsets!
Property Specifics
| Single Family | |
| — | |
| Georgian | |
| 1988 | |
| Full,Walkout | |
| CUSTOM | |
| Yes | |
| 2.13 |
| Lake | |
| Deerwood Estates | |
| 1500 / Annual | |
| Insurance,Snow Removal | |
| Private Well | |
| Septic-Private | |
| 09109653 | |
| 14262030050000 |
Nearby Schools
| NAME: | DISTRICT: | DISTANCE: | |
|---|---|---|---|
|
Grade School
Kildeer Countryside Elementary S |
96 | — | |
|
Middle School
Woodlawn Middle School |
96 | Not in DB | |
|
High School
Adlai E Stevenson High School |
125 | Not in DB | |
Property History
| DATE: | EVENT: | PRICE: | SOURCE: |
|---|---|---|---|
| 30 Mar, 2016 | Sold | $1,487,500 | MRED MLS |
| 10 Jan, 2016 | Under contract | $1,575,000 | MRED MLS |
| 5 Jan, 2016 | Listed for sale | $1,575,000 | MRED MLS |
| 1 Oct, 2021 | Sold | $1,297,000 | MRED MLS |
| 13 Jun, 2021 | Under contract | $1,324,999 | MRED MLS |
| 5 Feb, 2020 | Listed for sale | $1,324,999 | MRED MLS |
Room Specifics
Total Bedrooms: 7
Bedrooms Above Ground: 7
Bedrooms Below Ground: 0
Dimensions: —
Floor Type: Carpet
Dimensions: —
Floor Type: Carpet
Dimensions: —
Floor Type: Carpet
Dimensions: —
Floor Type: —
Dimensions: —
Floor Type: —
Dimensions: —
Floor Type: —
Full Bathrooms: 7
Bathroom Amenities: Whirlpool,Separate Shower,Steam Shower,Double Sink,Bidet,Full Body Spray Shower
Bathroom in Basement: 1
Rooms: Bedroom 5,Bedroom 6,Bedroom 7,Eating Area,Exercise Room,Great Room,Office,Recreation Room,Sitting Room,Heated Sun Room
Basement Description: Finished,Exterior Access
Other Specifics
| 4 | |
| Concrete Perimeter | |
| Concrete | |
| Deck, Hot Tub, Gazebo, Stamped Concrete Patio, In Ground Pool | |
| Cul-De-Sac,Lake Front,Landscaped,Water View | |
| 197X239X337X130X386X203 | |
| Unfinished | |
| Full | |
| Vaulted/Cathedral Ceilings, Sauna/Steam Room, Bar-Wet, First Floor Bedroom, First Floor Laundry, First Floor Full Bath | |
| Double Oven, Range, Microwave, Dishwasher, High End Refrigerator, Washer, Dryer, Disposal, Wine Refrigerator | |
| Not in DB | |
| Street Paved | |
| — | |
| — | |
| Double Sided, Attached Fireplace Doors/Screen, Gas Log, Gas Starter |
Tax History
| Year | Property Taxes |
|---|---|
| 2016 | $38,266 |
| 2021 | $34,641 |
Contact Agent
Nearby Similar Homes
Nearby Sold Comparables
Contact Agent
Listing Provided By
Berkshire Hathaway HomeServices KoenigRubloff





