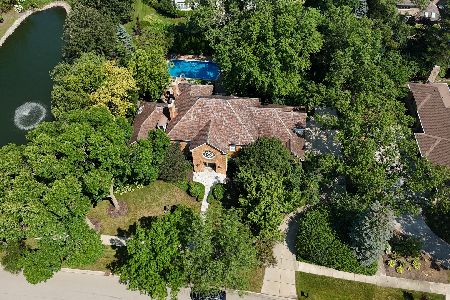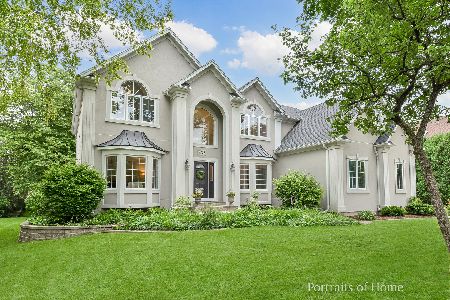3722 Pin Oak Court, Lisle, Illinois 60532
$740,000
|
Sold
|
|
| Status: | Closed |
| Sqft: | 4,900 |
| Cost/Sqft: | $163 |
| Beds: | 4 |
| Baths: | 6 |
| Year Built: | 1999 |
| Property Taxes: | $20,400 |
| Days On Market: | 2026 |
| Lot Size: | 0,38 |
Description
Beautiful and bright Custom Built, Red Brick Approx 4900+ Sq Ft, 4 BR, 5.5 Bath Room, Finished High (9+ft) Ceiling Basement, Lovingly Maintained, Located in a quiet cul-de-sac, in the Regency Woods Subdivision. Appraised for more than 1 mil. Excellent Wheaton Schools, Conveniently located to I-88, College of DuPage, Naperville Down Town, Parks, Tennis Courts and Trails. Custom features- Two story Foyer, Crystal Chandelier, Two story Family Room,Concealed Lights in Foyer and Living room Ceiling, Marble Flooring in foyer and hallway, Bonus or Game room with sky light and high ceiling for Media or private entertainment, wired for Surround Sound. Sunken family room, study with custom built 8+ ft high shelving. Kitchen with eat in area (high ceiling with concealed lighting), Custom tall cabinets with lighting and glass doors. Bedrooms two and three with high ceiling, ceiling fans, copious storage and display spaces through out. Hallway display closets with glass doors and lighting. Workshop room and gym space in basement. Finished Basement with 9+ ft., high ceiling, excellent for media room and entertaining with full bathroom and kitchen. Premium Carpet through out. Custom high quality paint and crown molding. Three furnaces and two air conditioners for year round comfort. Sky lights in strategic places. Nine foot high first floor ceiling in rooms. Gas fire place in family room. Generator with yearly maintenance contract for dealing with any power outages. Large deck with grill ( as is) attached to gas supply.
Property Specifics
| Single Family | |
| — | |
| Contemporary | |
| 1999 | |
| Full | |
| — | |
| No | |
| 0.38 |
| Du Page | |
| Regency Woods | |
| — / Not Applicable | |
| None | |
| Lake Michigan | |
| Public Sewer | |
| 10778223 | |
| 0533408007 |
Nearby Schools
| NAME: | DISTRICT: | DISTANCE: | |
|---|---|---|---|
|
High School
Wheaton Warrenville South H S |
200 | Not in DB | |
Property History
| DATE: | EVENT: | PRICE: | SOURCE: |
|---|---|---|---|
| 19 Mar, 2021 | Sold | $740,000 | MRED MLS |
| 24 Feb, 2021 | Under contract | $799,000 | MRED MLS |
| — | Last price change | $824,900 | MRED MLS |
| 11 Jul, 2020 | Listed for sale | $899,900 | MRED MLS |
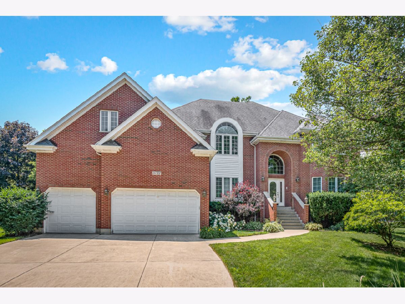
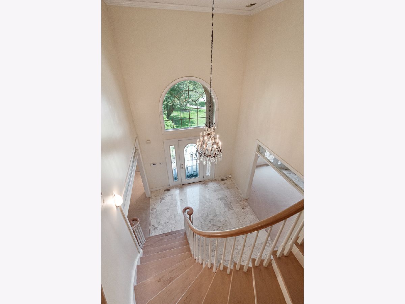
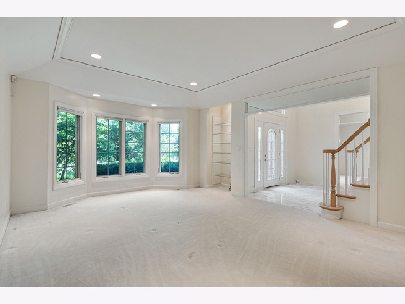
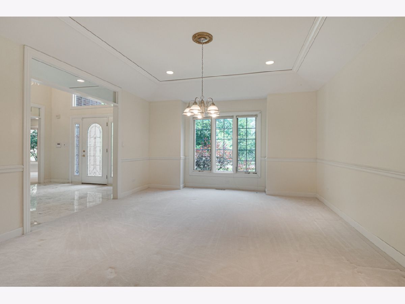
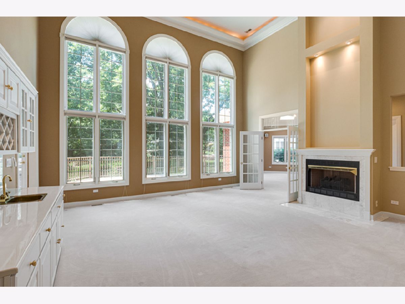
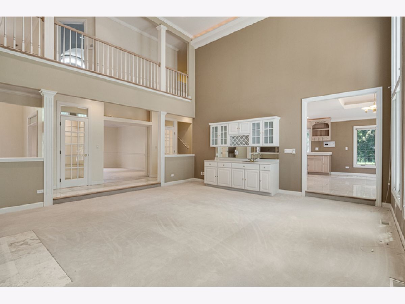
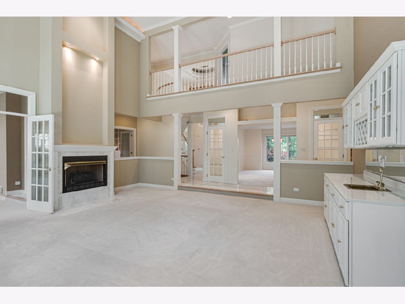
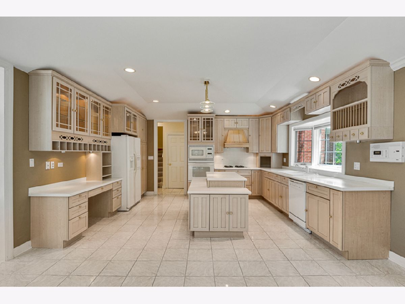
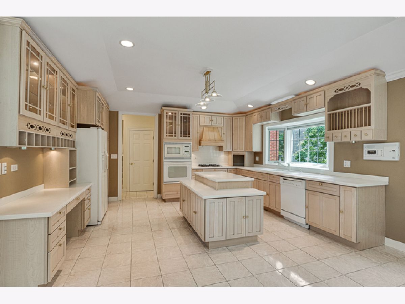
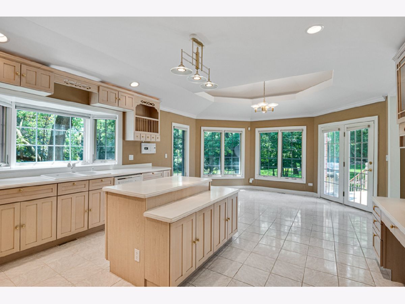
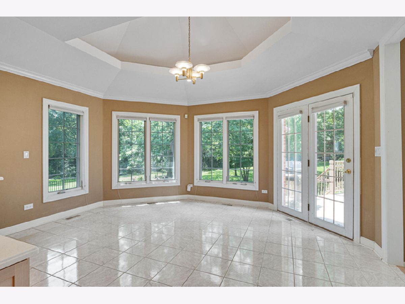
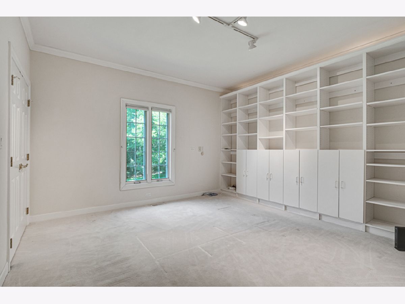
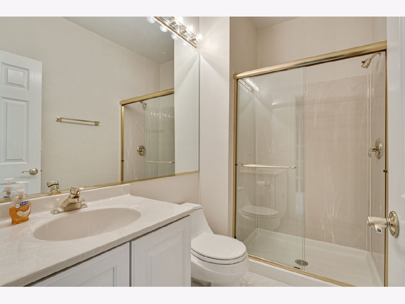
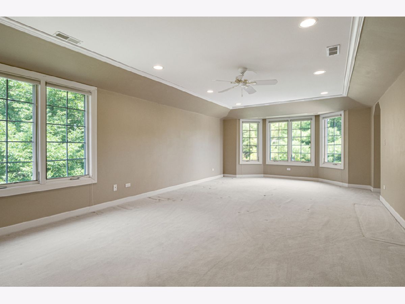
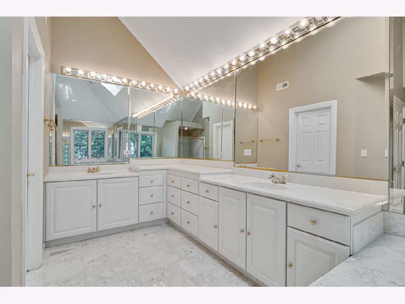
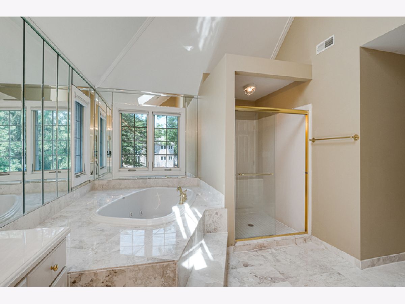
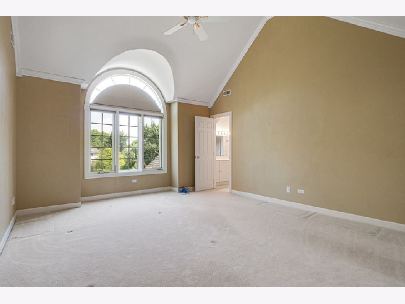
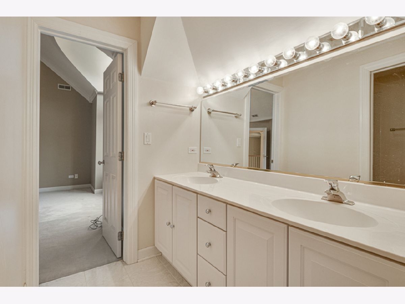
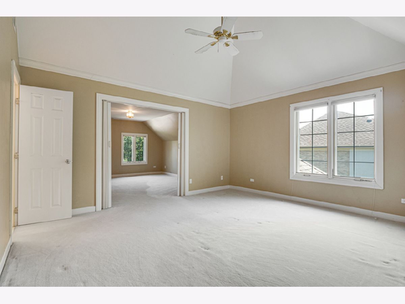
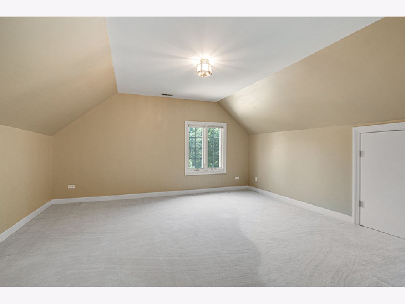
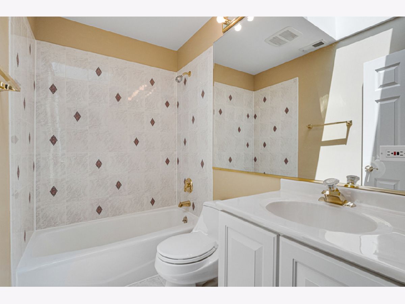
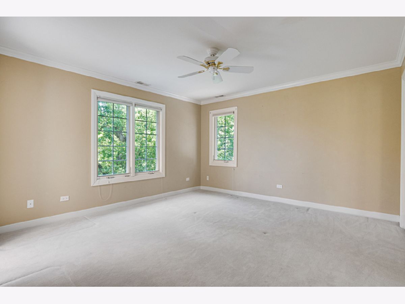
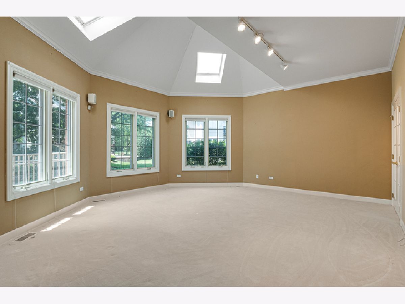
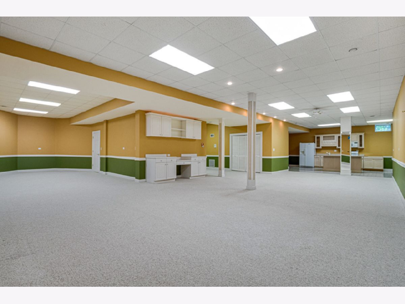
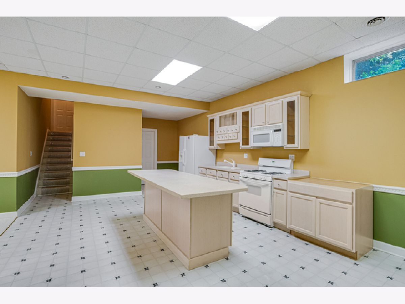
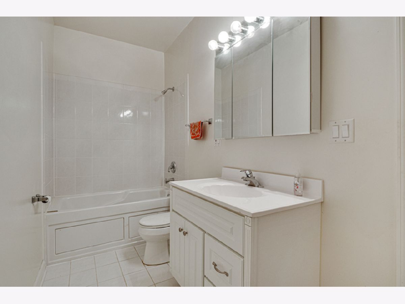
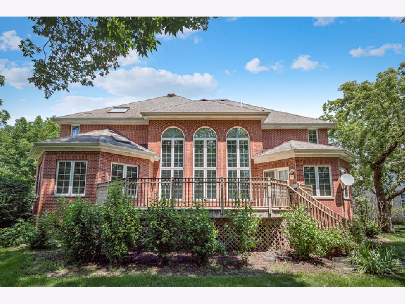
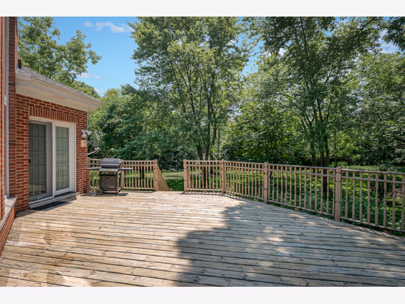
Room Specifics
Total Bedrooms: 4
Bedrooms Above Ground: 4
Bedrooms Below Ground: 0
Dimensions: —
Floor Type: Carpet
Dimensions: —
Floor Type: Carpet
Dimensions: —
Floor Type: Carpet
Full Bathrooms: 6
Bathroom Amenities: Whirlpool,Separate Shower,Double Sink
Bathroom in Basement: 1
Rooms: Study,Media Room,Foyer
Basement Description: Finished
Other Specifics
| 3 | |
| Concrete Perimeter | |
| Concrete | |
| Deck | |
| Cul-De-Sac,Landscaped | |
| 203X180X132X30 | |
| — | |
| Full | |
| Vaulted/Cathedral Ceilings, Skylight(s), Bar-Wet, First Floor Laundry, First Floor Full Bath | |
| Double Oven, Range, Dishwasher, Refrigerator, Built-In Oven | |
| Not in DB | |
| Park, Tennis Court(s), Horse-Riding Trails, Lake, Sidewalks, Street Lights, Street Paved | |
| — | |
| — | |
| Gas Log, Gas Starter |
Tax History
| Year | Property Taxes |
|---|---|
| 2021 | $20,400 |
Contact Agent
Nearby Similar Homes
Nearby Sold Comparables
Contact Agent
Listing Provided By
Circle One Realty

